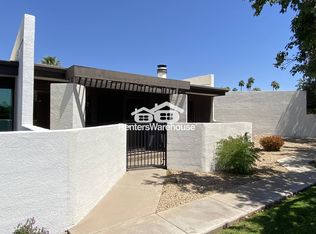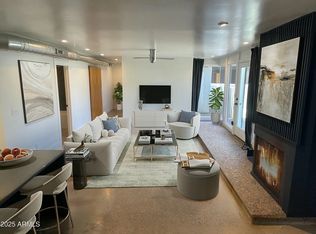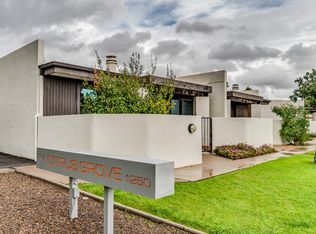Sold for $230,000
$230,000
1250 E Bethany Home Rd UNIT 16, Phoenix, AZ 85014
1beds
1baths
696sqft
Single Family Residence
Built in 1959
715 Square Feet Lot
$222,700 Zestimate®
$330/sqft
$1,253 Estimated rent
Home value
$222,700
$203,000 - $245,000
$1,253/mo
Zestimate® history
Loading...
Owner options
Explore your selling options
What's special
New Interior Swiss Coffee Paint Throughout as of 8/15/24! Mid Century Modern 1 Bedroom/ 1 Bath Patio Home Located in the Heart of Central Phoenix, 12th Street & Bethany Home Road. The unit is located in the back of the complex for privacy & a quiet & serene space. Features include; white cabinets, tile flooring, remodeled shower, recessed lighting, sky light in the kitchen, shutters, oversized vinyl sliding glass door to the private patio & a private laundry room & storage area. The covered carport is attached to the home making parking very convenient. The complex is all single story patio homes with no one above or below you. Built in 1959 this gem offers a 50's Mid Century exterior & a tastefully updated interior to give you both a Mid Century & Modern Vibe! A Rare Find & a Must See!
Zillow last checked: 8 hours ago
Listing updated: November 17, 2025 at 07:23am
Listed by:
Brent Ballard 602-284-3370,
HomeSmart
Bought with:
Bethanie Madewell, SA655976000
Keller Williams Arizona Realty
Source: ARMLS,MLS#: 6726917

Facts & features
Interior
Bedrooms & bathrooms
- Bedrooms: 1
- Bathrooms: 1
Heating
- Natural Gas
Cooling
- Central Air
Features
- Eat-in Kitchen, Pantry
- Flooring: Carpet, Tile
- Windows: Skylight(s), Double Pane Windows
- Has basement: No
Interior area
- Total structure area: 696
- Total interior livable area: 696 sqft
Property
Parking
- Total spaces: 2
- Parking features: Assigned
- Carport spaces: 1
- Uncovered spaces: 1
Features
- Stories: 1
- Patio & porch: Covered, Patio
- Pool features: None
- Spa features: None
- Fencing: None
Lot
- Size: 715 sqft
Details
- Parcel number: 16111168
Construction
Type & style
- Home type: SingleFamily
- Architectural style: Contemporary,Ranch
- Property subtype: Single Family Residence
- Attached to another structure: Yes
Materials
- Painted, Block
- Roof: Composition,Built-Up
Condition
- Year built: 1959
Utilities & green energy
- Sewer: Public Sewer
- Water: City Water
Community & neighborhood
Community
- Community features: Community Pool, Near Bus Stop
Location
- Region: Phoenix
- Subdivision: CITRUS GROVE
HOA & financial
HOA
- Has HOA: Yes
- HOA fee: $300 monthly
- Services included: Roof Repair, Sewer, Maintenance Grounds, Street Maint, Trash, Water, Roof Replacement
- Association name: Citrus Grove
- Association phone: 602-277-4418
Other
Other facts
- Listing terms: Cash,Conventional
- Ownership: Fee Simple
Price history
| Date | Event | Price |
|---|---|---|
| 11/12/2024 | Sold | $230,000-3.8%$330/sqft |
Source: | ||
| 8/29/2024 | Pending sale | $239,000$343/sqft |
Source: | ||
| 8/20/2024 | Price change | $239,000-4%$343/sqft |
Source: | ||
| 7/16/2024 | Price change | $249,000-3.1%$358/sqft |
Source: | ||
| 7/5/2024 | Listed for sale | $257,000+109.8%$369/sqft |
Source: | ||
Public tax history
| Year | Property taxes | Tax assessment |
|---|---|---|
| 2025 | $575 +19.5% | $20,300 -8.7% |
| 2024 | $481 +3% | $22,230 +455.5% |
| 2023 | $467 +3.3% | $4,002 -71.6% |
Find assessor info on the county website
Neighborhood: Camelback East
Nearby schools
GreatSchools rating
- 8/10Madison Rose Lane SchoolGrades: PK-4Distance: 0.2 mi
- 5/10Madison #1 Elementary SchoolGrades: 5-8Distance: 0.7 mi
- 2/10North High SchoolGrades: 9-12Distance: 3.1 mi
Schools provided by the listing agent
- Elementary: Madison Elementary School
- Middle: Madison #1 Middle School
- High: North High School
- District: Madison Elementary District
Source: ARMLS. This data may not be complete. We recommend contacting the local school district to confirm school assignments for this home.
Get a cash offer in 3 minutes
Find out how much your home could sell for in as little as 3 minutes with a no-obligation cash offer.
Estimated market value
$222,700


