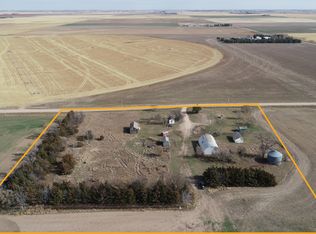This very productive, irrigated and dryland farm offers you 11,680 total acres (8,480 deeded with optional 3,200+/- leased). The farm is located in western Nebraska, an area with highly sought-after farmland, and it may be one of the best, well-run farming practices on the market today. It offers good water, excellent soils, good access to markets, 3-phase power, and well-maintained improvements. Current farming activities produce approximately 5,000 tons of dry matter per year. The improvements on the property are clean, well-kept and in good condition. They are located across 5 different building sites. * 3 homes * Attached 4-car garage on main home * Studio apartment * 4 large metal buildings * 4 utility buildings * Multiple sheds and other improvements * Grain storage for 393,100 bushels * 3 complete RV motorhome hookups The main home at the headquarters is a custom home designed by the current owners and built in 2010 to impeccable standards of workmanship. This single-level home with 2,891 square feet, 3 bedrooms, and 2.5 baths is a showpiece property that would be impressive anywhere in the country. As you enter the home, the feeling of elegance hits you as you pass delicate, arched columns. When you walk in the door, you'll notice the gorgeous circular tilework decoration on the floor, the dining room chandelier, and the rich color of the knotty alder trim and cabinetry. The house abounds with high-quality upgrades. All windows and most doors are Pella brand. The home is roofed with Heritage asphalt shingles. Rooms in the home include a master bedroom with bathroom and walk-in closet, 2 more bedrooms, 1.5 more bathrooms, an office, kitchen, formal dining room, and formal sitting room. The kitchen features state-of-the-art cabinets and a built-in china cabinet. Granite countertops grace the counters and kitchen island, and when you host a large party, you'll be able to prepare a huge spread of food with ease, thanks to 3 ovens, a 6-burner stovetop, and 2 sinks. The master bedroom breathes luxury, and when you step into the spacious walk-in shower, you'll be greeted with multiple showerhead options for every preference. And the office! You'll instantly feel like an executive when you sit down at the curved desk, surrounded by rich cabinetry, shelves for your books, and storage space for all your files. You can fall in love with this house guilt-free, as it is an eco-friendly house, built with a brick and stucco exterior over 12" ICF (Insulating Concrete Form) walls. Geothermal heating and cooling come from plastic coils in the 12' deep pond in the backyard, and 12 to 14-foot high ceilings help this home stay naturally cooler on hot days. The interior of the home includes carpet and decorative ceramic tile flooring, painted drywall walls, and many amenities. A fireplace adds warmth and atmosphere to the living room, and ceiling-mounted surround-sound speakers in the house and patio allow you to play your favorite music all through the house. Large TV screens are mounted in every room of the house except bathrooms. The 4-car attached garage is 36' x 60' (2,160 square feet) and has the same amount of craftsmanship as the house. It includes 4 electric overhead doors for ease of access of 4 vehicles, a full cement floor, custom-built cabinetry, and a kitchen area. The garage is also built of the same 12-inch ICF concrete walls as the home, and it is heated and cooled geothermally. Just outside the garage, the cement driveway can also be heated geothermally to melt ice and snow. A stone's throw away from the garage is a state-of-the-art, 84' x 100' metal shop building, also built in 2010. This shop includes space to store all your toys, from RV's to boats to ATVs and other equipment. The shop is heated and cooled geothermally as well as being insulated. It includes a full concrete floor, fluorescent lights, ceiling fans, a floor drain, 110- and 220-volt electrical service, and its own bathroom.
This property is off market, which means it's not currently listed for sale or rent on Zillow. This may be different from what's available on other websites or public sources.
