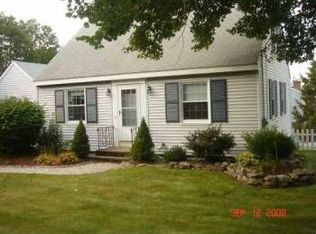Closed
$453,500
210 Summit Street, Portland, ME 04103
3beds
1,408sqft
Single Family Residence
Built in 1952
8,276.4 Square Feet Lot
$476,700 Zestimate®
$322/sqft
$3,052 Estimated rent
Home value
$476,700
$434,000 - $520,000
$3,052/mo
Zestimate® history
Loading...
Owner options
Explore your selling options
What's special
COMING SOON!
Nestled in one of North Deering's most sought-after neighborhoods, this stunning Cape is just steps away from the scenic Oat Nuts Park Trail, which leads to the expansive 60-acre Presumpscot River Preserve.
Step inside this impeccably updated home and be wowed by the gleaming granite kitchen, featuring rich pecan cabinets, sleek stainless appliances, and stylish subway tile. The first floor offers a spacious dining room, a bright living room, and one of three inviting bedrooms, all with beautiful hardwood floors. Upstairs, you'll find two generously-sized bedrooms with fantastic potential to add a dormer, creating even more space and a second bathroom.
The surprises continue in the finished basement, boasting 400+ square feet of versatile space with laminate flooring, a laundry area, abundant closets, extra cupboards, and even a workshop.
Improvements include new siding, insulation, windows, and doors, ensuring energy efficiency and modern comfort. The list of updates is endless—PEX plumbing, modern electrical, water pressure booster, a new Viessmann propane boiler with on-demand hot water, irrigation system, generator hookup, foundation perimeter positive drain, and much more.
Pre-inspected, polished to perfection, and ready for its grand debut—this gem won't last long!
Zillow last checked: 8 hours ago
Listing updated: October 17, 2024 at 02:05pm
Listed by:
Dream Home Realty LLC
Bought with:
Meservier & Associates
Source: Maine Listings,MLS#: 1601695
Facts & features
Interior
Bedrooms & bathrooms
- Bedrooms: 3
- Bathrooms: 1
- Full bathrooms: 1
Bedroom 1
- Level: First
Bedroom 1
- Level: Second
Bedroom 2
- Level: Second
Dining room
- Level: First
Kitchen
- Level: First
Living room
- Level: First
Heating
- Baseboard, Hot Water
Cooling
- None
Appliances
- Included: Dishwasher, Dryer, Microwave, Electric Range, Refrigerator, Washer
Features
- 1st Floor Bedroom, Storage
- Flooring: Carpet, Tile, Wood
- Basement: Interior Entry,Finished,Full
- Has fireplace: No
Interior area
- Total structure area: 1,408
- Total interior livable area: 1,408 sqft
- Finished area above ground: 1,008
- Finished area below ground: 400
Property
Parking
- Parking features: Paved, 1 - 4 Spaces, On Site, Off Street
Features
- Patio & porch: Deck, Patio
- Has view: Yes
- View description: Scenic, Trees/Woods
Lot
- Size: 8,276 sqft
- Features: Irrigation System, Near Shopping, Near Turnpike/Interstate, Near Town, Neighborhood, Level, Landscaped
Details
- Additional structures: Shed(s)
- Parcel number: PTLDM380ABA055001
- Zoning: Residential
Construction
Type & style
- Home type: SingleFamily
- Architectural style: Cape Cod
- Property subtype: Single Family Residence
Materials
- Wood Frame, Clapboard
- Roof: Shingle
Condition
- Year built: 1952
Utilities & green energy
- Electric: Circuit Breakers, Generator Hookup
- Sewer: Public Sewer
- Water: Public
Community & neighborhood
Location
- Region: Portland
Price history
| Date | Event | Price |
|---|---|---|
| 10/17/2024 | Sold | $453,500+8%$322/sqft |
Source: | ||
| 9/6/2024 | Pending sale | $420,000$298/sqft |
Source: | ||
| 8/31/2024 | Listed for sale | $420,000$298/sqft |
Source: | ||
Public tax history
| Year | Property taxes | Tax assessment |
|---|---|---|
| 2024 | $4,378 | $303,800 |
| 2023 | $4,378 +5.9% | $303,800 |
| 2022 | $4,135 +0.6% | $303,800 +72.3% |
Find assessor info on the county website
Neighborhood: North Deering
Nearby schools
GreatSchools rating
- 7/10Harrison Lyseth Elementary SchoolGrades: PK-5Distance: 0.4 mi
- 4/10Lyman Moore Middle SchoolGrades: 6-8Distance: 0.5 mi
- 5/10Casco Bay High SchoolGrades: 9-12Distance: 1.2 mi

Get pre-qualified for a loan
At Zillow Home Loans, we can pre-qualify you in as little as 5 minutes with no impact to your credit score.An equal housing lender. NMLS #10287.
Sell for more on Zillow
Get a free Zillow Showcase℠ listing and you could sell for .
$476,700
2% more+ $9,534
With Zillow Showcase(estimated)
$486,234