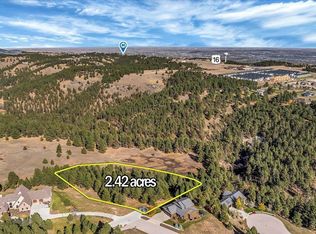Sold for $2,577,992
$2,577,992
5550 Villaggio Ln, Rapid City, SD 57702
5beds
9,768sqft
Site Built
Built in 2016
7.53 Acres Lot
$2,846,400 Zestimate®
$264/sqft
$7,728 Estimated rent
Home value
$2,846,400
$2.59M - $3.16M
$7,728/mo
Zestimate® history
Loading...
Owner options
Explore your selling options
What's special
"Gorgeous executive custom-built home in SW Rapid City on 7.53 acres. This incredible & unique property offers 9,768 square feet, yet provides a welcoming & intimate feel throughout. Beautiful woodwork and multiple stone fireplaces/detailing provide an elegant, elevated look in this home. With incredible views and natural light pouring in the stunning, large custom windows in every room. The main floor living room with fireplace & gourmet kitchen with luxury appliances & large pantry are an entertainer's dream. With formal & breakfast dining, an executive den with fireplace, master bedroom suite with fireplace & his/hers closets, a 2nd bedroom with bath, an appointed laundry, & half bath complete the main floor. Upstairs, there's a 2nd family room with walkout to a covered deck, 3 bedrooms, 2 baths, and bonus room above garage with laundry. The lower level is a walk-out with beautiful fireplace, home theater, work-out room, and another bonus room! The outside enjoyment of this property offers privacy & convenience. The attached 5 car garage has a 20x17 tool room, half-bath, & shoe closet. Plus additional outbuildings, the 60x64 heated shop and another 24x28 building.
Zillow last checked: 11 hours ago
Listing updated: May 28, 2024 at 02:55pm
Listed by:
TJ Wojtanowicz,
Black Hills SD Realty
Bought with:
NON MEMBER
NON-MEMBER OFFICE
Source: Mount Rushmore Area AOR,MLS#: 78884
Facts & features
Interior
Bedrooms & bathrooms
- Bedrooms: 5
- Bathrooms: 7
- Full bathrooms: 4
- 1/2 bathrooms: 3
- Main level bedrooms: 2
Primary bedroom
- Level: Main
- Area: 405
- Dimensions: 27 x 15
Bedroom 2
- Level: Main
- Area: 182
- Dimensions: 14 x 13
Bedroom 3
- Level: Upper
- Area: 210
- Dimensions: 15 x 14
Bedroom 4
- Level: Upper
- Area: 195
- Dimensions: 15 x 13
Dining room
- Level: Main
- Area: 180
- Dimensions: 15 x 12
Kitchen
- Level: Main
- Dimensions: 18 x 17
Living room
- Level: Main
- Area: 325
- Dimensions: 25 x 13
Heating
- Natural Gas, Forced Air
Cooling
- Refrig. C/Air
Appliances
- Included: Dishwasher, Disposal, Refrigerator, Electric Range Oven, Washer, Dryer, Water Softener Owned
- Laundry: Main Level
Features
- Wet Bar, Walk-In Closet(s), Ceiling Fan(s), Granite Counters, Game Room, Mud Room, Workshop
- Flooring: Carpet, Wood, Tile
- Windows: Casement, Double Pane Windows, Wood Frames, Window Coverings
- Basement: Full,Walk-Out Access,Finished
- Number of fireplaces: 4
- Fireplace features: Three, Gas Log, Living Room
Interior area
- Total structure area: 9,768
- Total interior livable area: 9,768 sqft
Property
Parking
- Total spaces: 4
- Parking features: Four or More Car, Attached, Detached, RV Access/Parking, Garage Door Opener
- Attached garage spaces: 4
Features
- Levels: One and One Half
- Stories: 1
- Patio & porch: Open Patio, Open Deck, Covered Deck
- Exterior features: Sprinkler System, Lighting
- Has spa: Yes
- Spa features: Above Ground, Private
- Fencing: Fence Metal
- Has view: Yes
Lot
- Size: 7.53 Acres
- Features: Bluff Site, Few Trees, Views, Lawn, Trees, View
Details
- Additional structures: Outbuilding
- Parcel number: 3722400013
- Other equipment: Satellite Dish
Construction
Type & style
- Home type: SingleFamily
- Property subtype: Site Built
Materials
- Frame
- Foundation: Poured Concrete Fd.
- Roof: Composition
Condition
- Year built: 2016
Community & neighborhood
Security
- Security features: Fire Sprinkler System
Location
- Region: Rapid City
- Subdivision: Spring Brook Acres Subdivision
Other
Other facts
- Listing terms: Cash,New Loan
- Road surface type: Paved
Price history
| Date | Event | Price |
|---|---|---|
| 5/28/2024 | Sold | $2,577,992-13.9%$264/sqft |
Source: | ||
| 4/16/2024 | Contingent | $2,995,000$307/sqft |
Source: | ||
| 3/12/2024 | Price change | $2,995,000-7.8%$307/sqft |
Source: | ||
| 1/29/2024 | Listed for sale | $3,250,000-5.8%$333/sqft |
Source: | ||
| 1/21/2024 | Listing removed | -- |
Source: | ||
Public tax history
| Year | Property taxes | Tax assessment |
|---|---|---|
| 2025 | $32,369 -0.3% | $2,735,300 -6.3% |
| 2024 | $32,474 +4% | $2,920,400 +2% |
| 2023 | $31,216 | $2,863,900 +15.8% |
Find assessor info on the county website
Neighborhood: 57702
Nearby schools
GreatSchools rating
- 9/10Corral Drive Elementary - 21Grades: K-5Distance: 1.2 mi
- 9/10Southwest Middle School - 38Grades: 6-8Distance: 1.2 mi
- 5/10Stevens High School - 42Grades: 9-12Distance: 3.4 mi
Schools provided by the listing agent
- District: Rapid City
Source: Mount Rushmore Area AOR. This data may not be complete. We recommend contacting the local school district to confirm school assignments for this home.
