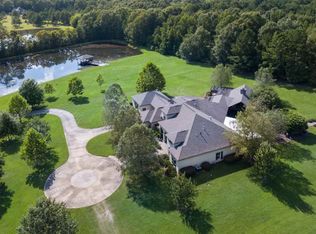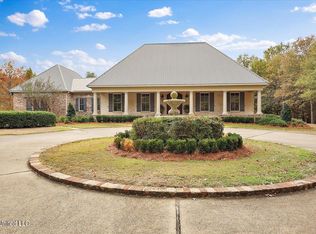Fabulous, one of a kind gated and private estate on 5+ acres just minutes away from local shopping, grocery stores, restaurants and schools. Inside, a spectacular foyer and staircase. Wonderful large formal dining room and two formal living rooms/parlors. Comfortable den and phenomenal chef's kitchen with keeping room and breakfast room. Handsome library/office. Luxurious oversized master suite with separate dressing areas. There are three laundry rooms- one on either side of the house and one upstairs. Also upstairs are four ensuite bedrooms and baths with their own fireplaces. 8 total fireplaces! There's also a game room with a separate exercise room. And if that's not enough, the seller has done an expansive remodel and upgrades that include a slate roof with a lifetime warranty, new audio/visual systems throughout the house. All new HVAC units, generator as well as cosmetic overhaul. A cabana, conservatory/pool house, guest quarters over the garage, and as well as the floor to ceiling windows of the main house face a stunning heated pool and gorgeous established landscaping. Covered porches and balconies abound. Floored attic storage and a six car garage. Schedule an appointment today to see this one of a kind home in the heart of Ridgeland.
This property is off market, which means it's not currently listed for sale or rent on Zillow. This may be different from what's available on other websites or public sources.

