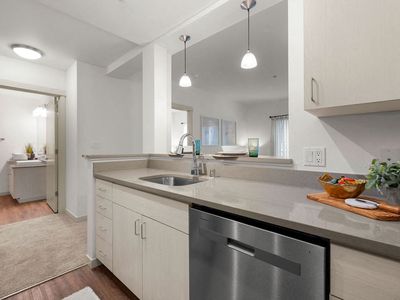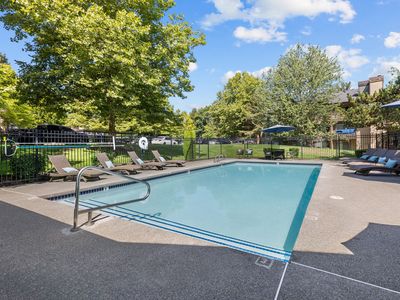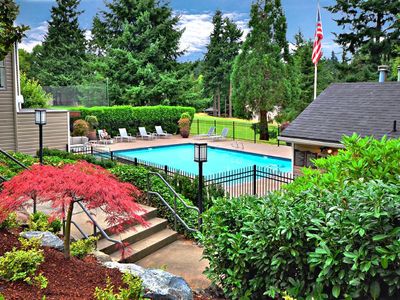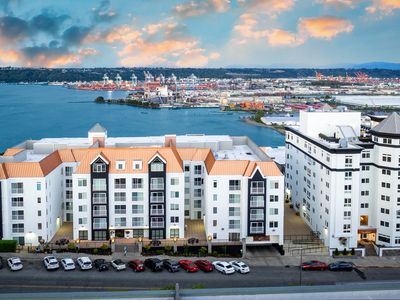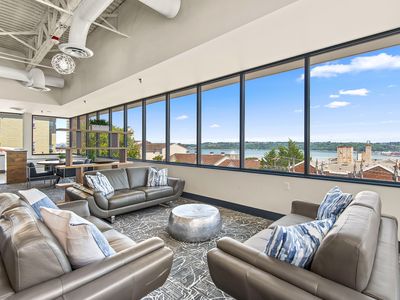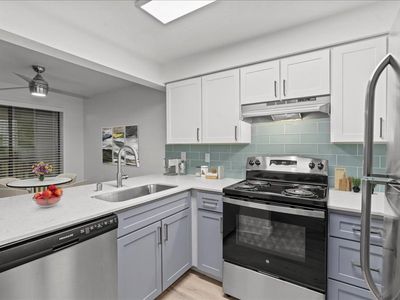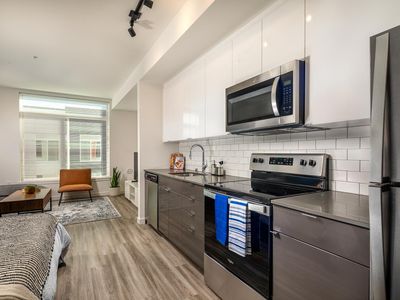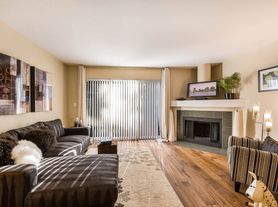Available units
Unit , sortable column | Sqft, sortable column | Available, sortable column | Base rent, sorted ascending |
|---|---|---|---|
17-201 1 bd, 1 ba | 723 | Oct 11 | $1,678 |
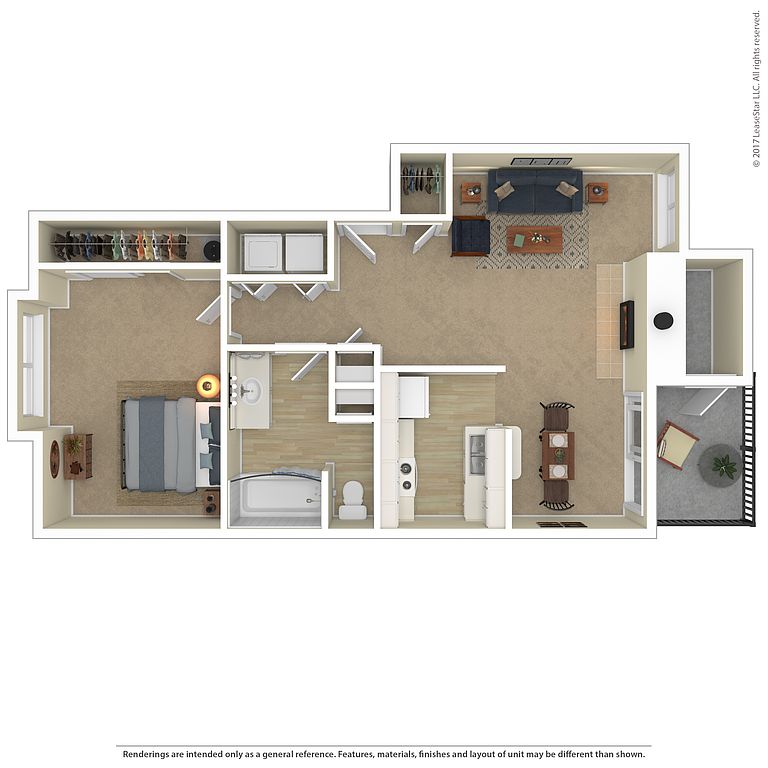 | 698 | Nov 2 | $1,726 |
 | 698 | Now | $1,732 |
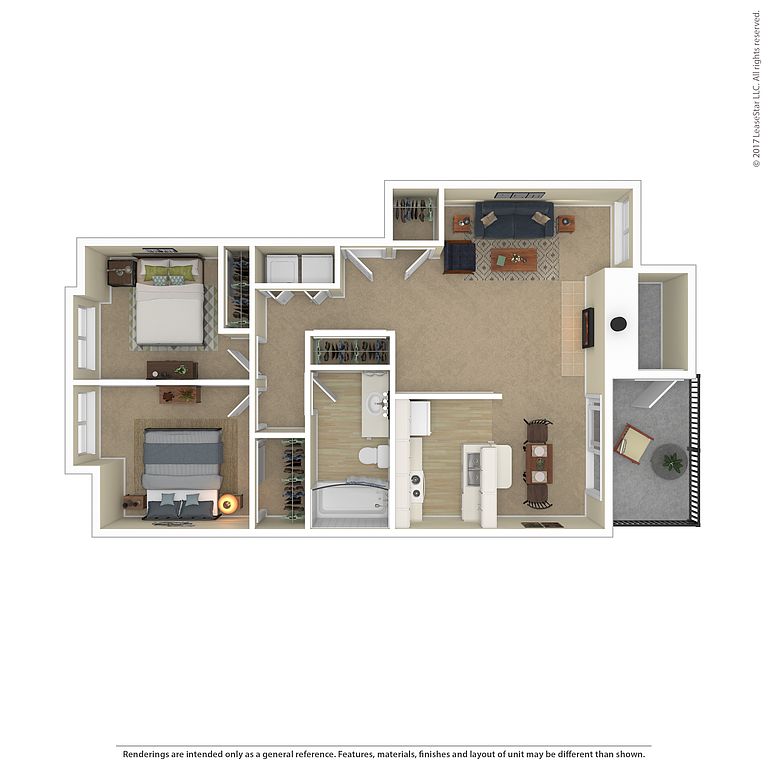 | 878 | Nov 6 | $1,846 |
 | 878 | Oct 22 | $1,866 |
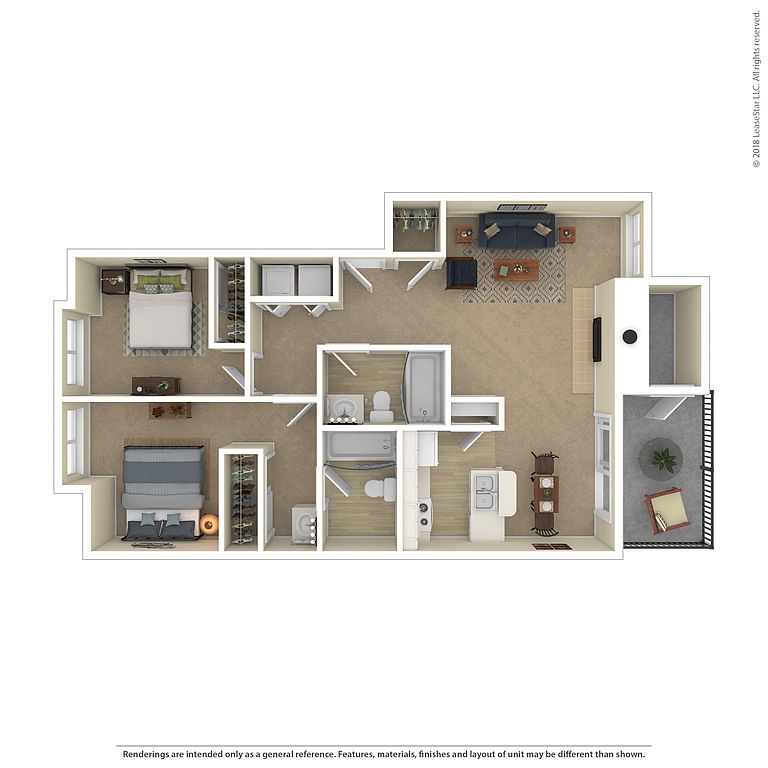 | 980 | Now | $1,920 |
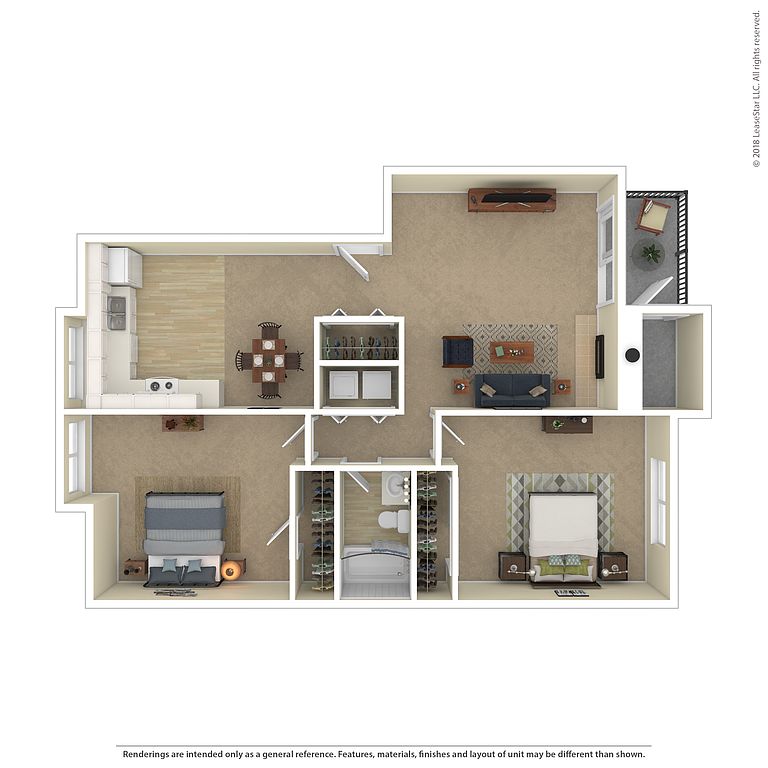 | 1,000 | Oct 18 | $1,931 |
 | 980 | Oct 11 | $1,990 |
 | 980 | Now | $2,020 |
 | 980 | Dec 11 | $2,044 |
 | 980 | Oct 11 | $2,194 |
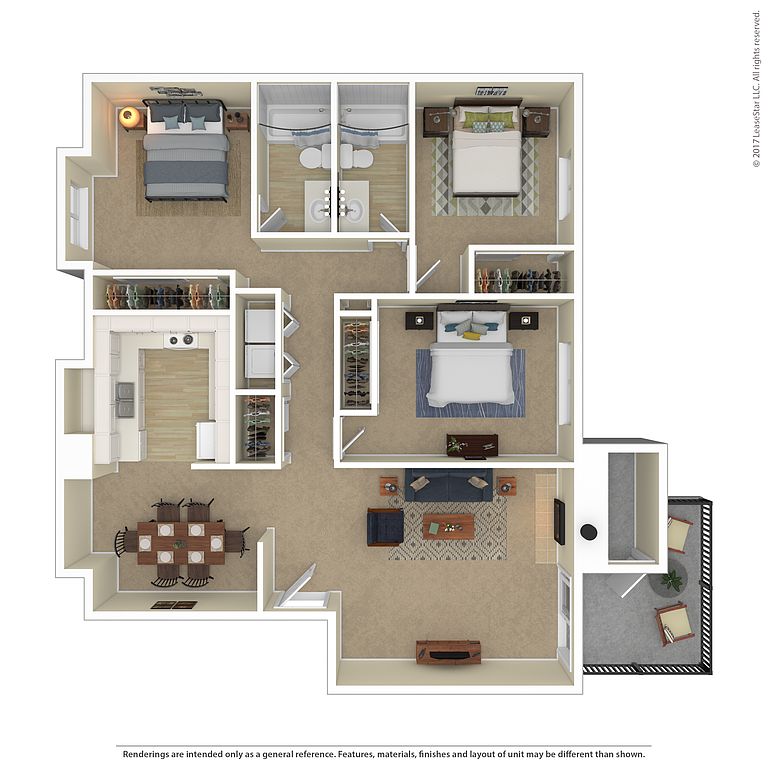 | 1,150 | Nov 1 | $2,501 |
 | 1,150 | Oct 15 | $2,516 |
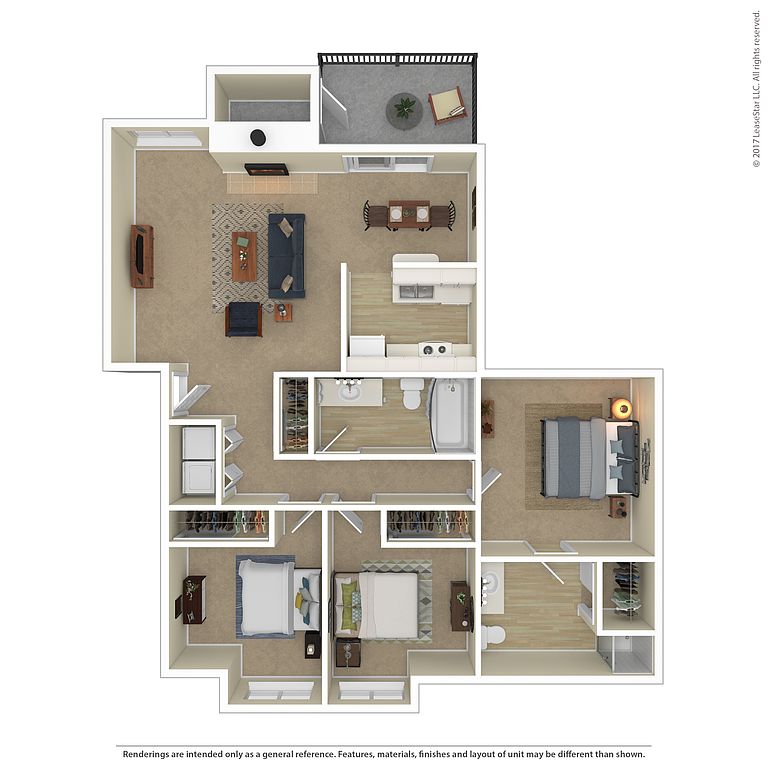 | 1,110 | Nov 11 | $2,572 |
What's special
Office hours
| Day | Open hours |
|---|---|
| Mon - Fri: | 10 am - 6 pm |
| Sat: | 10 am - 6 pm |
| Sun: | 10 am - 6 pm |
Property map
Tap on any highlighted unit to view details on availability and pricing
Facts, features & policies
Building Amenities
Community Rooms
- Club House: Resident Retreat Clubhouse
- Fitness Center
Fitness & sports
- Basketball Court: Indoor Basketball Court
Other
- Swimming Pool: Heated Outdoor Pool
Outdoor common areas
- Patio: Patio Storage Closet
- Playground
View description
- Greenspace or Tree View
Unit Features
Flooring
- Vinyl: Reno - Extended vinyl
Other
- Balcony: Private Balcony/Private Patio
- Brown Cabinets
- Corner Unit
- Fireplace: Wood Burning Fireplace
- Patio Balcony: Private Balcony/Private Patio
- Quartz Countertop
- Reno - Stainless Steel Appl
- Spacious Closets
- White Cabinets
Policies
Parking
- Carport: Garages and covered parking
- Garage: Garage Parking Available
Pets
Cats
- Allowed
- 2 pet max
- 35 lbs. weight limit
- $300 pet deposit
- Pet care available
- Restrictions: Dogs and Cats are welcome. 2 pet max per household. $250 non-refundable pet fee for 1 pet and $250 deposit for 1 pet. $300 non-refundable pet fee for 2 pets and $300 deposit for 2 pets. $30 monthly pet rent per pet. Breed restrictions apply, please contact the Leasing Office or reference the rental criteria for more details.
Dogs
- Allowed
- 2 pet max
- 35 lbs. weight limit
- $300 pet deposit
- Pet care available
- Restrictions: Dogs and Cats are welcome. 2 pet max per household. $250 non-refundable pet fee for 1 pet and $250 deposit for 1 pet. $300 non-refundable pet fee for 2 pets and $300 deposit for 2 pets. $30 monthly pet rent per pet. Breed restrictions apply, please contact the Leasing Office or reference the rental criteria for more details.
Special Features
- Indoor Spa
Neighborhood: Alderbrook
Areas of interest
Use our interactive map to explore the neighborhood and see how it matches your interests.
Travel times
Nearby schools in Federal Way
GreatSchools rating
- 2/10Olympic View Elementary SchoolGrades: PK-5Distance: 0.8 mi
- 3/10Decatur High SchoolGrades: 9-12Distance: 1.2 mi
- 3/10Technology Access Foundation Academy at SaghalieGrades: 6-12Distance: 0.3 mi
Frequently asked questions
Pavilion has a walk score of 68, it's somewhat walkable.
Pavilion has a transit score of 32, it has some transit.
The schools assigned to Pavilion include Olympic View Elementary School, Decatur High School, and Technology Access Foundation Academy at Saghalie.
Pavilion is in the Alderbrook neighborhood in Federal Way, WA.
Cats are allowed, with a maximum weight restriction of 35lbs. A maximum of 2 cats are allowed per unit. To have a cat at Pavilion there is a required deposit of $300. This building has pet care available for cats. Dogs are allowed, with a maximum weight restriction of 35lbs. A maximum of 2 dogs are allowed per unit. To have a dog at Pavilion there is a required deposit of $300. This building has pet care available for dogs.
Yes, 3D and virtual tours are available for Pavilion.
