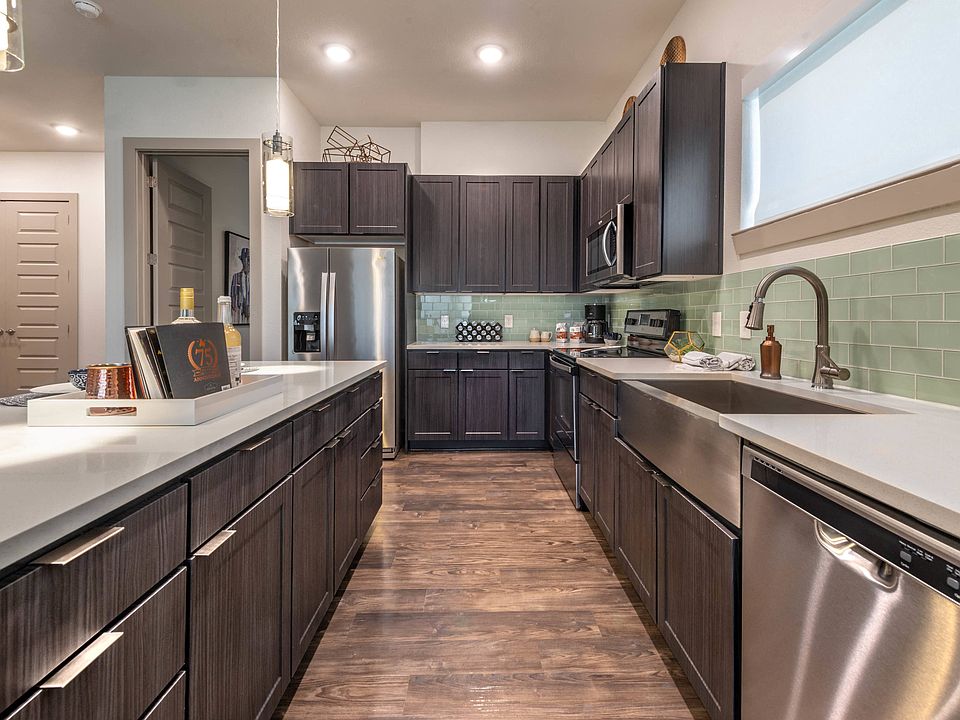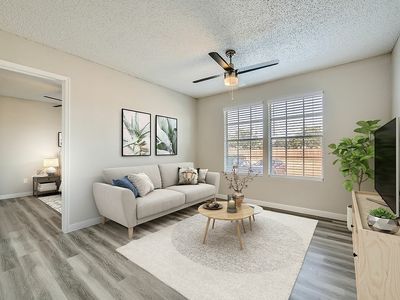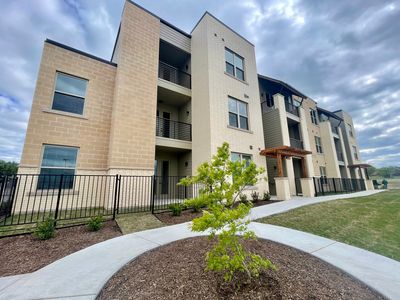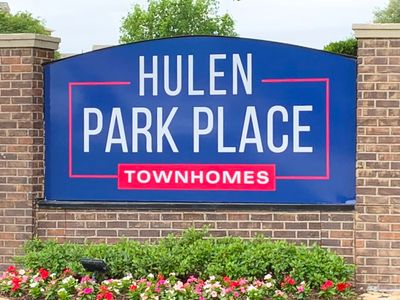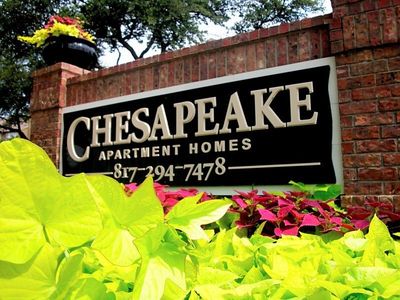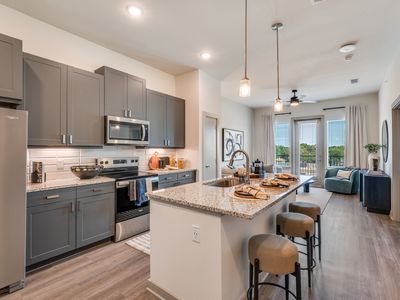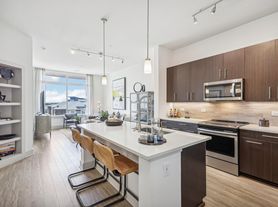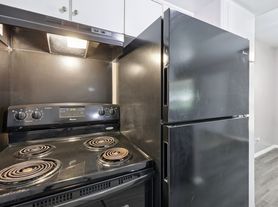- Special offer! Price shown is Base Rent, does not include non-optional fees and utilities. Review Building overview for details.
Available units
Unit , sortable column | Sqft, sortable column | Available, sortable column | Base rent, sorted ascending |
|---|---|---|---|
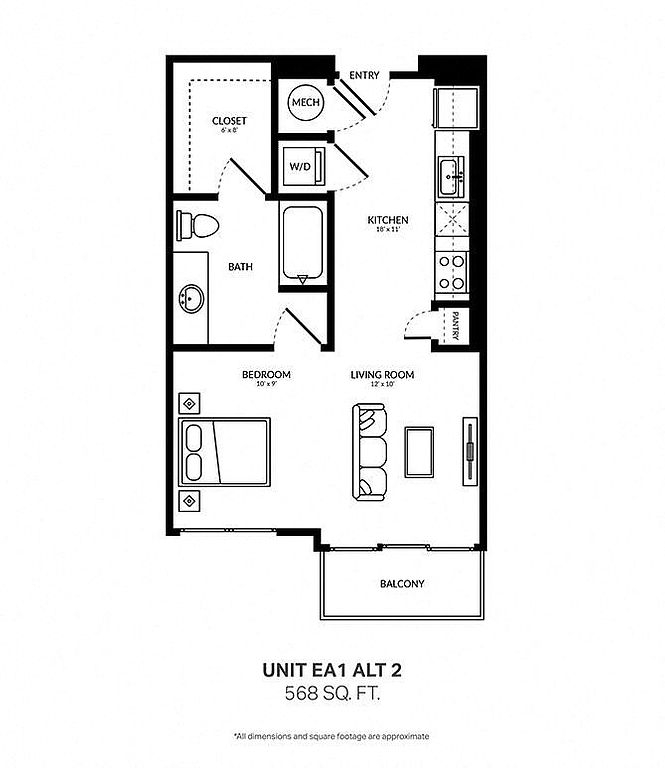 | 568 | Nov 21 | $1,310 |
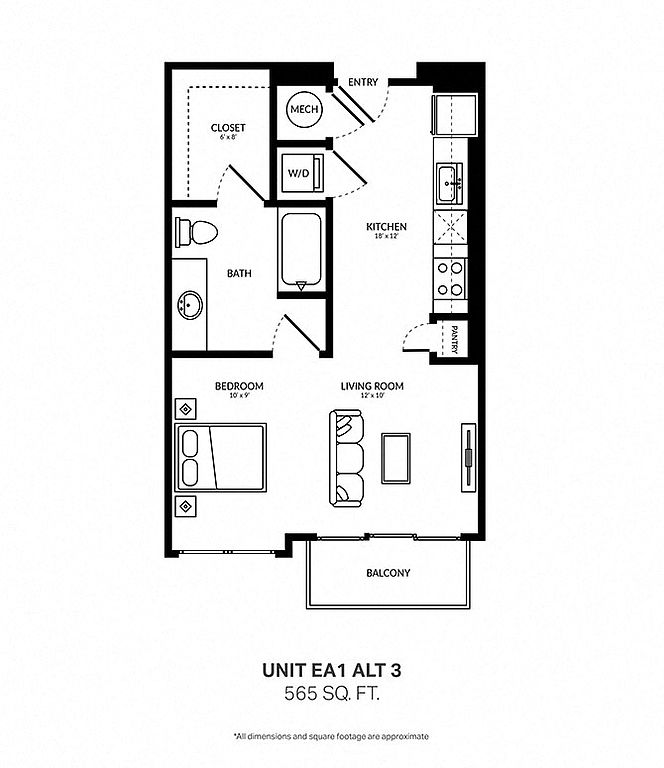 | 565 | Nov 30 | $1,395 |
 | 565 | Dec 30 | $1,395 |
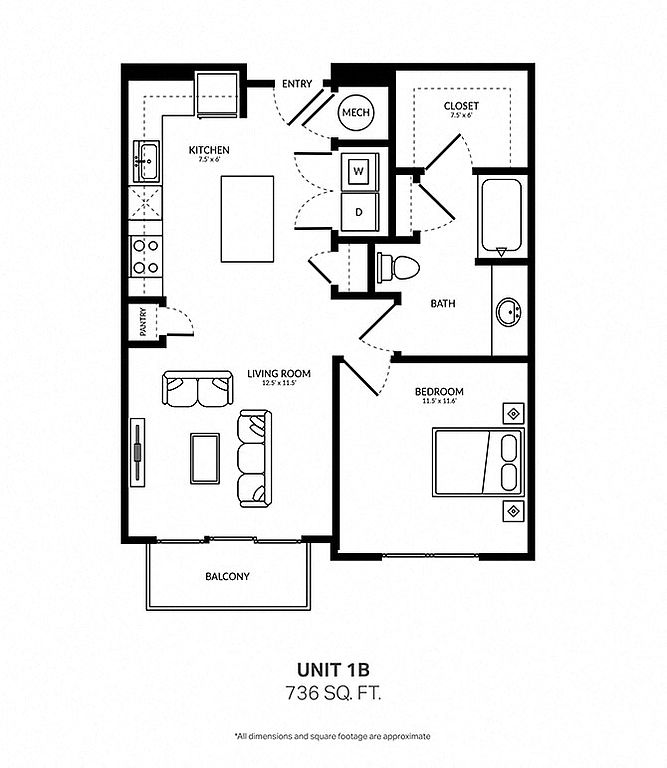 | 736 | Now | $1,459 |
 | 736 | Now | $1,482 |
 | 736 | Now | $1,514 |
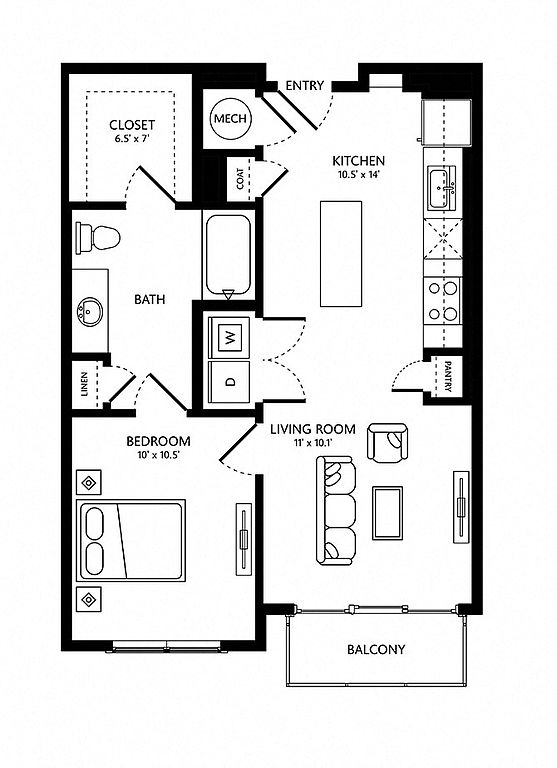 | 676 | Dec 6 | $1,532 |
 | 676 | Now | $1,532 |
 | 676 | Dec 6 | $1,557 |
 | 676 | Nov 8 | $1,612 |
 | 676 | Nov 14 | $1,617 |
 | 736 | Oct 24 | $1,652 |
 | 736 | Dec 7 | $1,652 |
 | 745 | Dec 19 | $1,657 |
 | 736 | Dec 13 | $1,672 |
What's special
Property map
Tap on any highlighted unit to view details on availability and pricing
Facts, features & policies
Building Amenities
Community Rooms
- Business Center: Cyber Lounge with Coworking Spaces
- Club House: Custom Designed Clubhouse
- Conference Room
- Fitness Center: 24-Hour Fitness Center
- Lounge: Outdoor Lounge Area with Partial Shade
- Recreation Room: Residents-Only Hidden Speakeasy & Billiards
Other
- Laundry: In Unit
- Swimming Pool: Oversized Sparkling Pool
Outdoor common areas
- Barbecue: Outdoor Grill and Dining Area
- Patio: Private Patio or Balcony*
- Playground: Spacious Off-Leash Dog Park
- Sundeck: Sundeck with Lounge Chairs
- Trail: Hike and Bike Trail Connections
Services & facilities
- On-Site Maintenance: OnSiteMaintenance
- On-Site Management: OnSiteManagement
- Package Service: Fetch Package Receiving Concierge Service
- Storage Space: Oversized Closets & Additional Storage
Unit Features
Appliances
- Dishwasher
- Dryer: inUnit
- Microwave Oven: Built-in Microwave
- Refrigerator: French Door Refrigerator with Water Purifier*
- Washer: inUnit
Cooling
- Central Air Conditioning
Policies
Parking
- covered: Rentable Garage Spaces
- Detached Garage: Garage Lot
- Garage: Attached Covered Garage Parking
- Off Street Parking: Covered Lot
- Parking Lot: Other
Lease terms
- 3, 4, 5, 6, 7, 8, 9, 10, 11, 12, 13
Pet essentials
- DogsAllowedMonthly dog rent$20One-time dog fee$300
- CatsAllowedMonthly cat rent$20One-time cat fee$300
Additional details
Special Features
- 10-foot Ceilings
- Availability 24 Hours
- Bluetooth Surround Sound With Built-in Speakers*
- Cable/high Speed Internet Available
- Coffee Wood-grain Plank Flooring Throughout
- Complimentary Wi-fi Throughout Amenity Spaces
- Curved Shower Curtain Bar*
- Designer Tile Kitchen Backsplash
- Free Weights: Spin Studio & Yoga Room
- Fully Functional Bike Shop And Storage
- Kitchen-style Bar
- Modern Chrome Finishes
- Quartz And Granite Countertops
- Rentable Storage Spaces
- Stainless-steel Appliances
- Tranquil Fabric Window Coverings
- Walk-in Spa-inspired Shower*
Neighborhood: 76109
- College NearbyLocal university presence adds vibrancy, events, and youthful energy.Dining SceneFrom casual bites to fine dining, a haven for food lovers.Green SpacesScenic trails and gardens with private, less-crowded natural escapes.Shopping SceneBustling retail hubs with boutiques, shops, and convenient everyday essentials.
Centered around TCU and the Clear Fork of the Trinity River, 76109 blends college-town spirit with established, tree-lined neighborhoods like Tanglewood, Overton Park, and Westcliff. Expect hot, sunny summers and mild winters, easy access to the Trinity Trails for biking and jogs, and weekend traditions from Horned Frogs game days to the Colonial Country Club golf scene. Daily life orbits The Shops at Clearfork and Hulen Street retail for fashion and home goods, with dining that runs from burgers at Dutch’s near campus to upscale steakhouses and patios at Clearfork; coffee is easy to find at local cafés and Starbucks along University and Hulen. Groceries and errands are simple with Tom Thumb on Hulen and nearby specialty markets, and fitness options include Orangetheory and CycleBar at Clearfork. Parks like Overton, Tanglewood, and Foster offer shady play areas and dog-friendly paths. Recent Zillow Market Trends show the median asking rent near $2,000, with many listings roughly $1,400–$3,000 depending on size and finish.
Powered by Zillow data and AI technology.
Areas of interest
Use our interactive map to explore the neighborhood and see how it matches your interests.
Travel times
Nearby schools in Fort Worth
GreatSchools rating
- 4/10Ridglea Hills Elementary SchoolGrades: PK-5Distance: 0.9 mi
- 3/10Monnig Middle SchoolGrades: 6-8Distance: 2.2 mi
- 3/10Arlington Heights High SchoolGrades: 9-12Distance: 2.9 mi
Frequently asked questions
Atlas Waterside has a walk score of 67, it's somewhat walkable.
Atlas Waterside has a transit score of 21, it has minimal transit.
The schools assigned to Atlas Waterside include Ridglea Hills Elementary School, Monnig Middle School, and Arlington Heights High School.
Yes, Atlas Waterside has in-unit laundry for some or all of the units.
Atlas Waterside is in the 76109 neighborhood in Fort Worth, TX.
This building has a one time fee of $300 and monthly fee of $20 for dogs. This building has a one time fee of $300 and monthly fee of $20 for cats.
Yes, 3D and virtual tours are available for Atlas Waterside.
