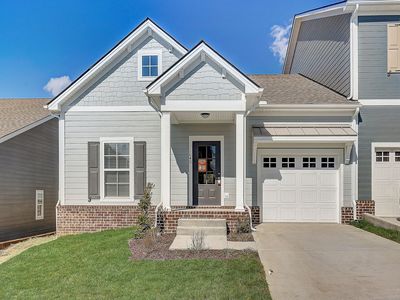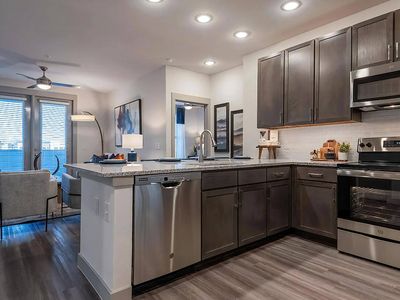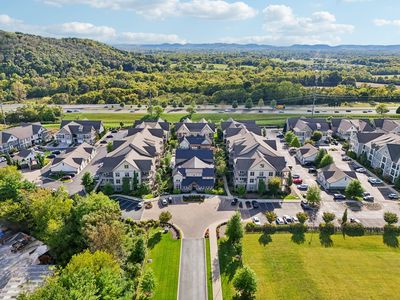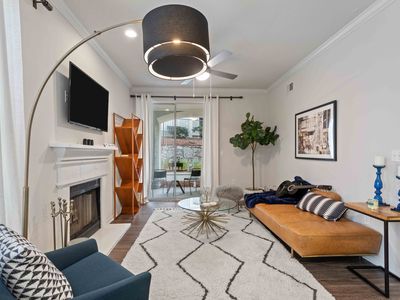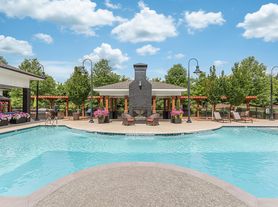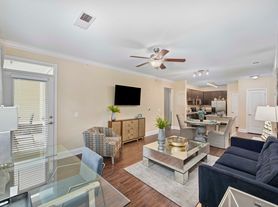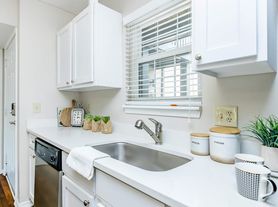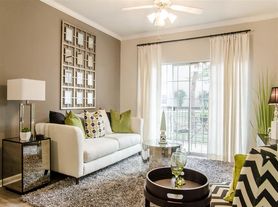Price shown is Base Rent. Residents are required to pay: At Application: Admin Fee ($250.00/unit); Application Fee ($60.00/applicant, nonrefundable); Monthly: Pest Control ($4.00/unit); Gas (usage-based); Trash-Doorstep ($27.00/unit); Utility-Billing Admin Fee ($4.65/unit); Water/Sewer (usage-based); Electric (usage-based); Renters Liability Insurance-3rd Party (varies). Please visit the property website for a full list of all optional and situational fees. Floor plans are artist's rendering. All dimensions are approximate. Actual product and specifications may vary in dimension or detail. Not all features are available in every rental home. Please see a representative for details.
Welcome Home to Heartwood at Lockwood Glen!
We are now accepting in-person tours via scheduled appointments only. Our virtual tours are also available. Please schedule yours today! Heartwood at Lockwood Glen, part of the charming Lockwood Glen neighborhood, offers a delightfully unexpected outlook on apartment living. Located just minutes from historic downtown Franklin and Cool Springs, this new multifamily development is your destination for exceptional outdoor living and an extraordinary sense of community. With spacious floor plans that are more home than an apartment and a neighborhood setting situated in the highly rated Williamson County School System, Heartwood at Lockwood Glen is where you'll find your place and truly make a home.
Special offer
Heartwood at Lockwood Glen
1001 Archdale Dr, Franklin, TN 37064
- Special offer! Price shown is Base Rent, does not include non-optional fees and utilities. Review Building overview for details.
- Two Months Free on Select Units! Terms and Conditions Apply
Apartment building
1-3 beds
Pet-friendly
Surface parking lot
Available units
Price may not include required fees and charges
Price may not include required fees and charges.
Unit , sortable column | Sqft, sortable column | Available, sortable column | Base rent, sorted ascending |
|---|---|---|---|
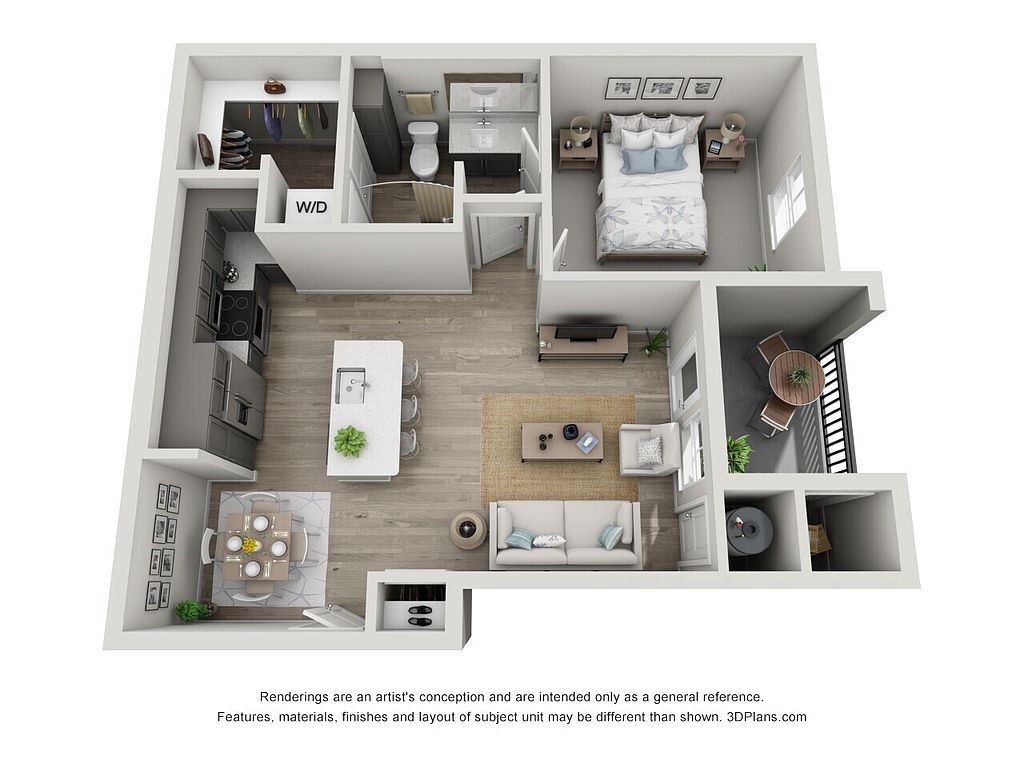 | 700 | Now | $1,548 |
 | 700 | Nov 29 | $1,563 |
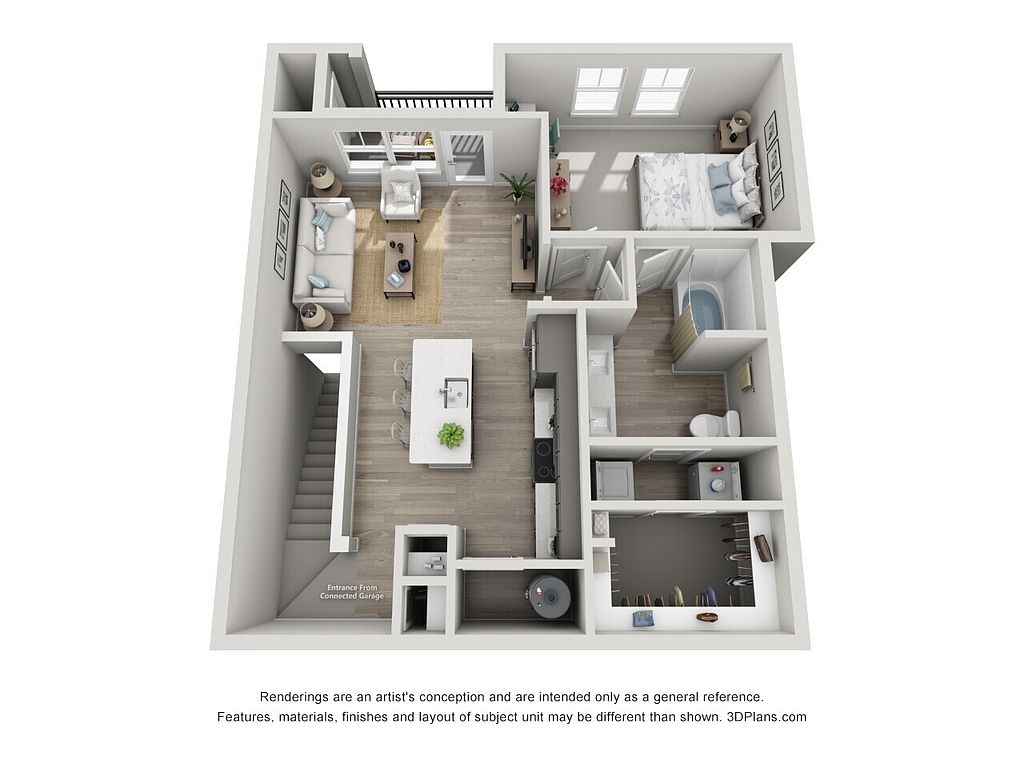 | 847 | Now | $1,572 |
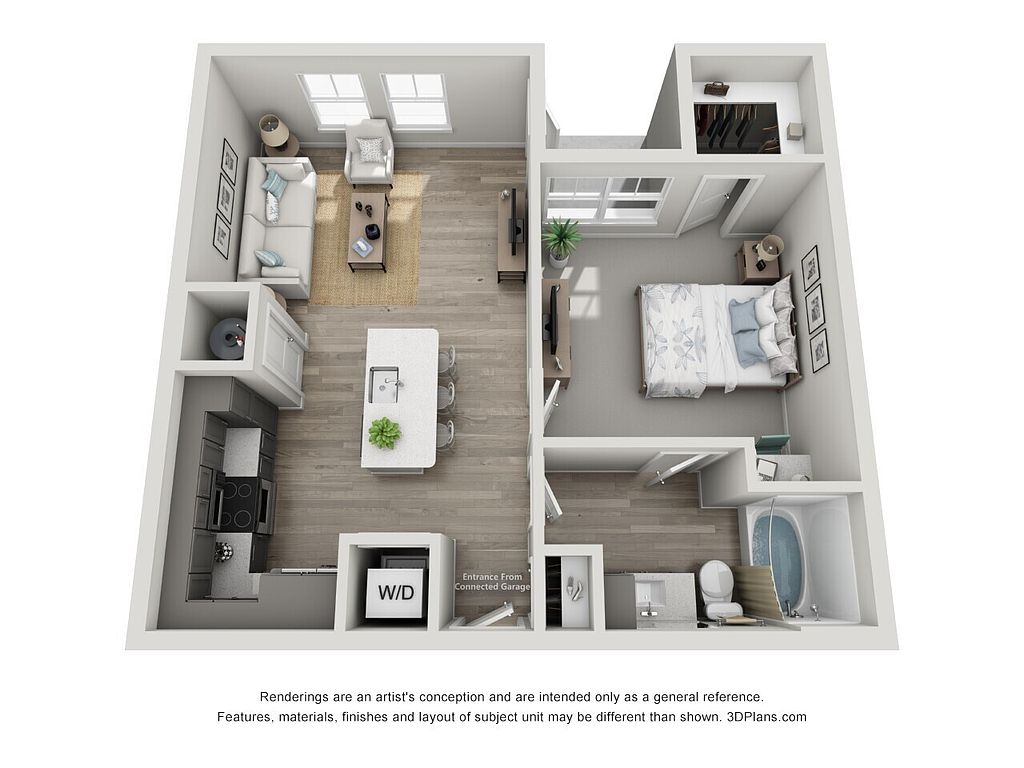 | 714 | Now | $1,587 |
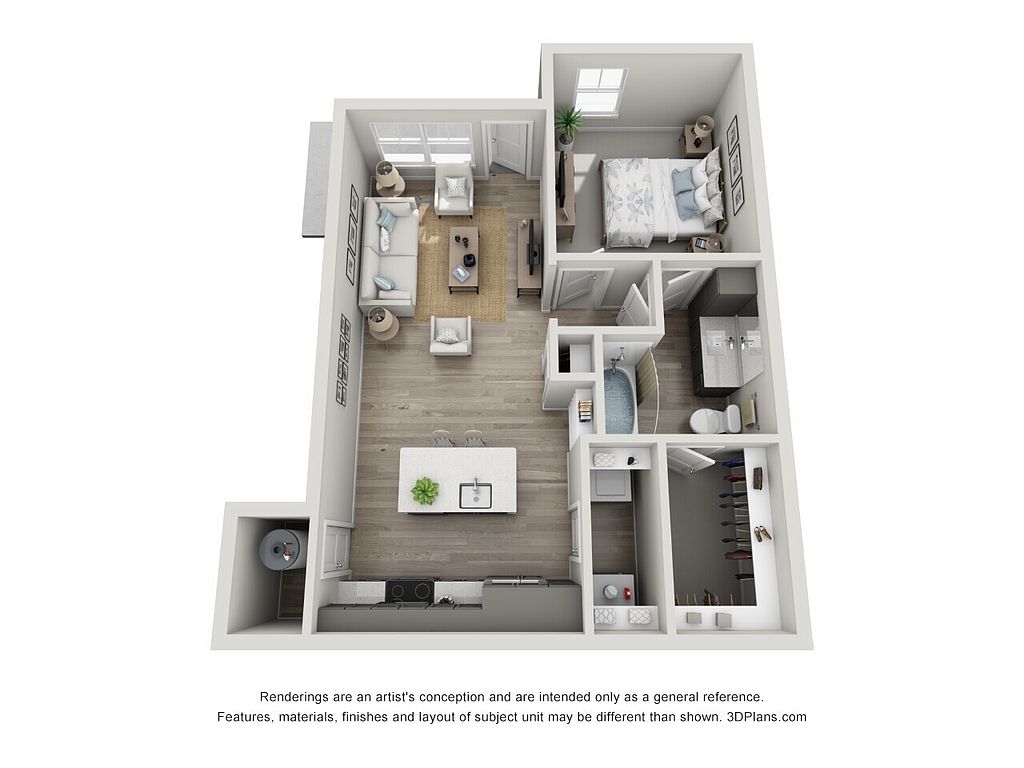 | 731 | Now | $1,598 |
 | 714 | Now | $1,601 |
 | 731 | Nov 4 | $1,633 |
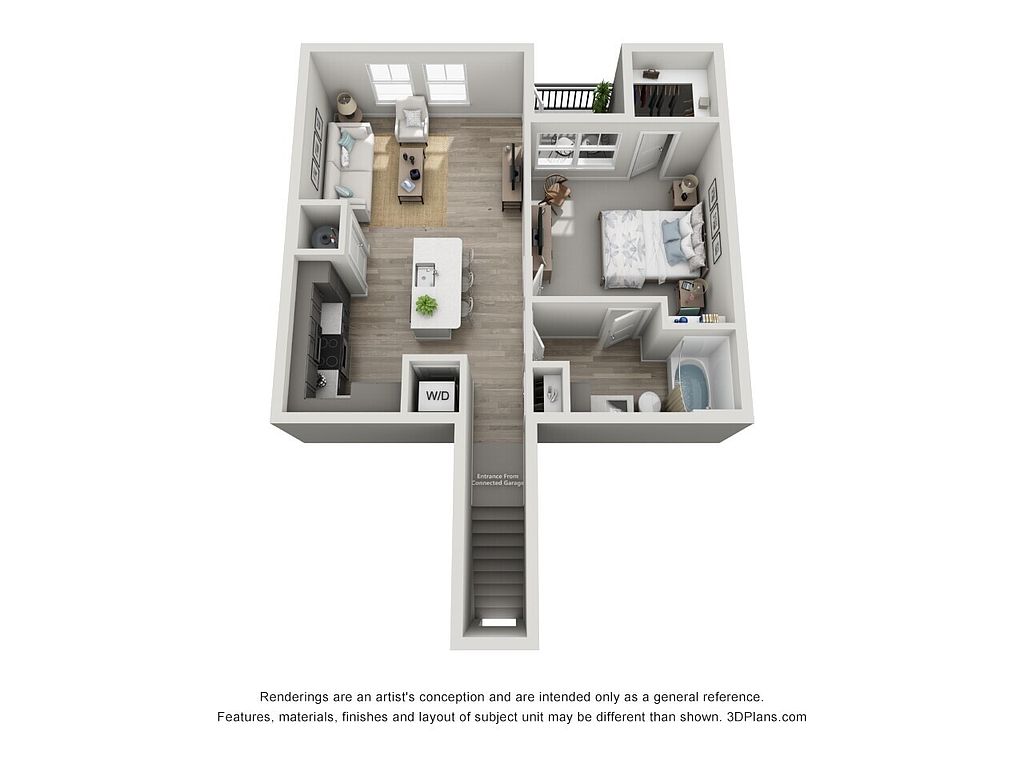 | 828 | Nov 12 | $1,673 |
 | 847 | Now | $1,688 |
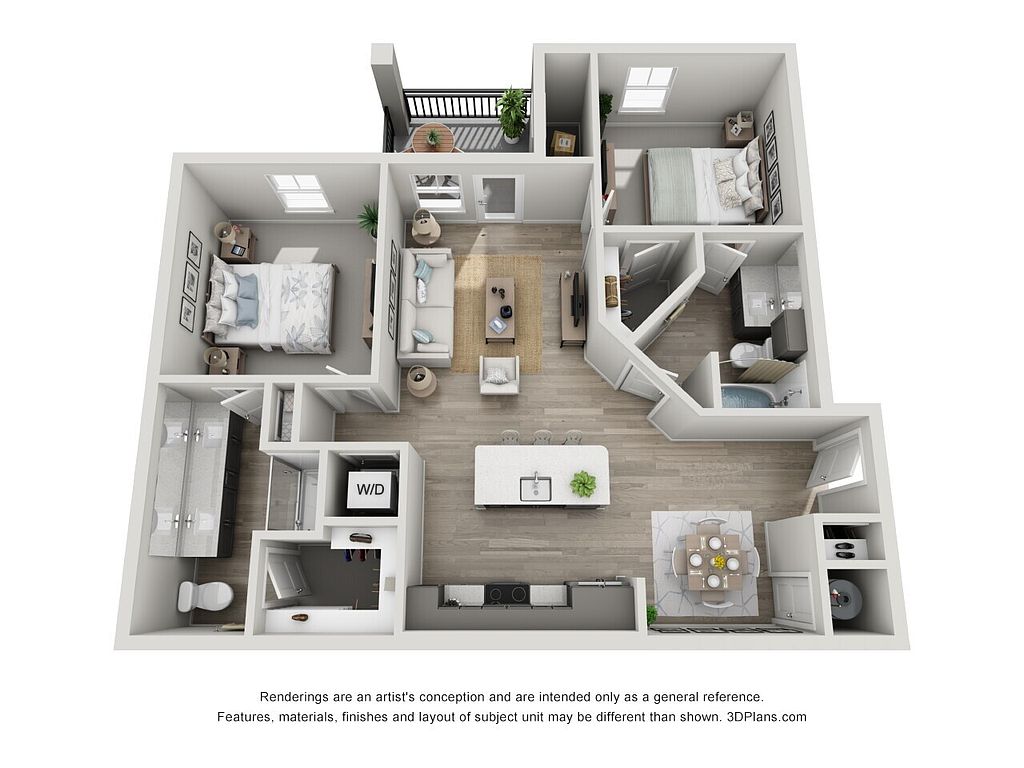 | 999 | Now | $1,788 |
 | 999 | Nov 27 | $1,788 |
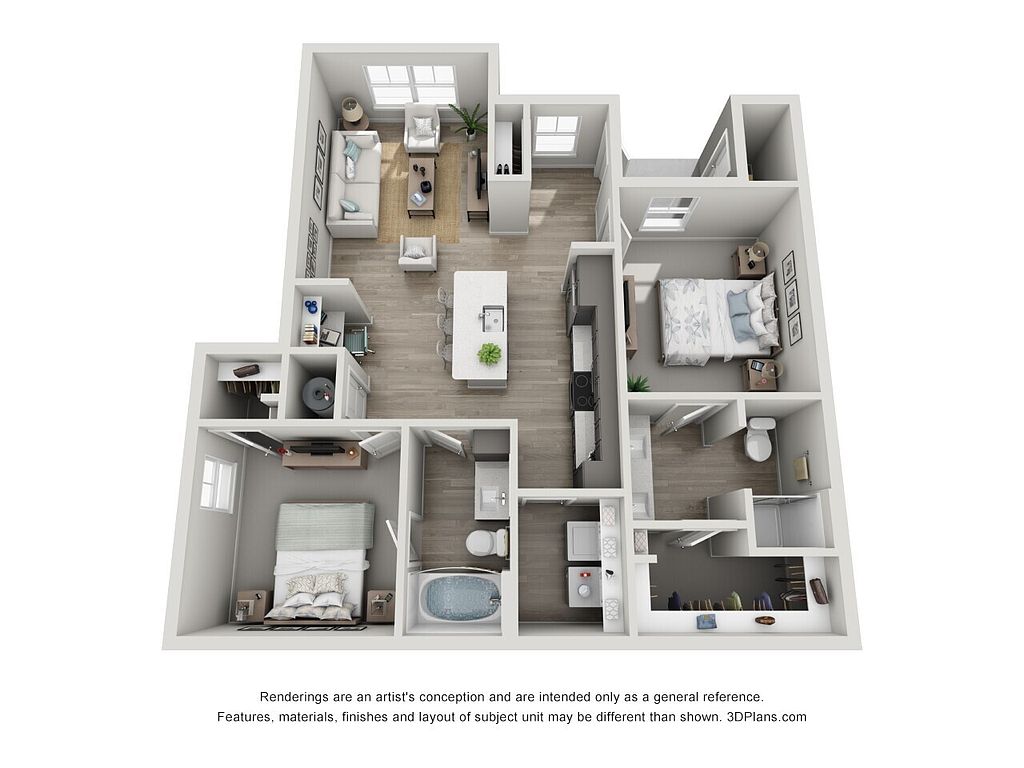 | 1,025 | Jan 29 | $1,813 |
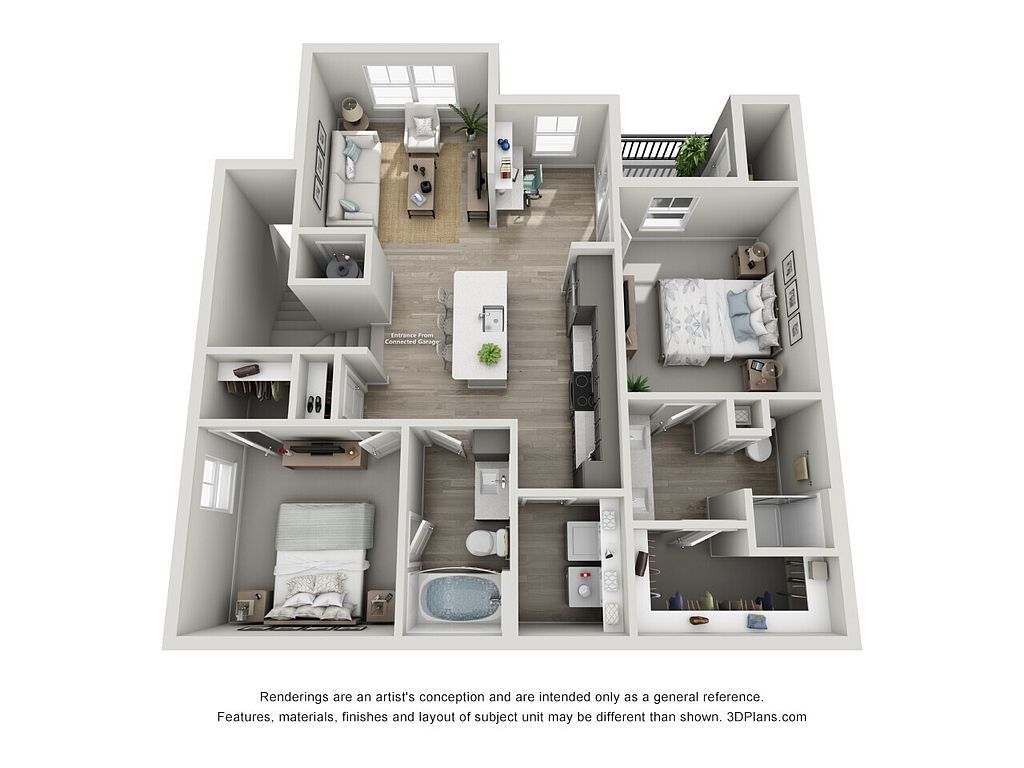 | 1,126 | Nov 2 | $1,933 |
 | 1,126 | Oct 30 | $1,933 |
15203 1 bd, 1 ba | 847 | Nov 13 | $1,948 |
What's special
Spacious floor plansExceptional outdoor living
Office hours
| Day | Open hours |
|---|---|
| Mon - Fri: | 8:30 am - 5:30 pm |
| Sat: | 10 am - 5 pm |
| Sun: | Closed |
Property map
Tap on any highlighted unit to view details on availability and pricing
Use ctrl + scroll to zoom the map
Facts, features & policies
Building Amenities
Community Rooms
- Club House: Clubhouse Featuring Pool Table, TV, and Conference
- Fitness Center: Creative Studio & Fitness Studio
- Pet Washing Station
Other
- Swimming Pool: Saltwater Pool with Sun Shelf
Outdoor common areas
- Lawn: Yoga Lawn
- Playground: Children`s Playground
Services & facilities
- Pet Park
View description
- Parade Ground View
- Playground/Dog Park View
Unit Features
Appliances
- Stove: Gas Stove
Cooling
- Ceiling Fan: Cabanas with Fans, TVs, & Refrigerators
Other
- Courtyard View
- First Floor
- Large Backyard
- Mid Backyard
- Quartz Finish
Policies
Parking
- Garage: One Car Garage with Direct Access
- Off Street Parking
Lease terms
- Available months 3, 4, 5, 6, 7, 8, 9, 10, 11, 12, 13, 14, 15
Pet essentials
- DogsAllowedNumber allowed3Weight limit (lbs.)300
- CatsAllowedNumber allowed3Weight limit (lbs.)300
Restrictions
We welcome 3 pets per apartment home. There is a $350 pet fee for the first pet, a $500 pet fee for the second pet, and $700 for the third pet. Pet rent is $25 for one pet, $40 for two pets and $60 for 3 pets monthly. The maximum combined pet weight per apartment home is 300 pounds. Breed restrictions apply. Please call our leasing office for complete pet policy information.
Pet amenities
Pet Park
Special Features
- A Close-knit Neighborhood
- Firepit
- Outdoor Kitchen & Dining
- Parade Ground
Neighborhood: McEwen
Areas of interest
Use our interactive map to explore the neighborhood and see how it matches your interests.
Travel times
Nearby schools in Franklin
GreatSchools rating
- 9/10Trinity Elementary SchoolGrades: PK-5Distance: 2.8 mi
- 7/10Fred J Page Middle SchoolGrades: 6-8Distance: 4.7 mi
- 9/10Fred J Page High SchoolGrades: 9-12Distance: 4.8 mi
Frequently asked questions
What schools are assigned to Heartwood at Lockwood Glen?
The schools assigned to Heartwood at Lockwood Glen include Trinity Elementary School, Fred J Page Middle School, and Fred J Page High School.
What neighborhood is Heartwood at Lockwood Glen in?
Heartwood at Lockwood Glen is in the McEwen neighborhood in Franklin, TN.
What are Heartwood at Lockwood Glen's policies on pets?
Dogs are allowed, with a maximum weight restriction of 300lbs. A maximum of 3 dogs are allowed per unit. This building has a pet fee ranging from $350 to $700 for dogs. Cats are allowed, with a maximum weight restriction of 300lbs. A maximum of 3 cats are allowed per unit. This building has a pet fee ranging from $350 to $700 for cats.
