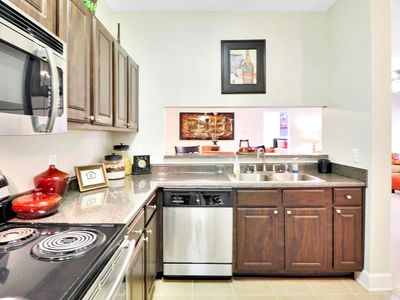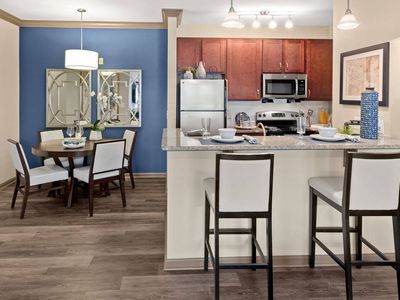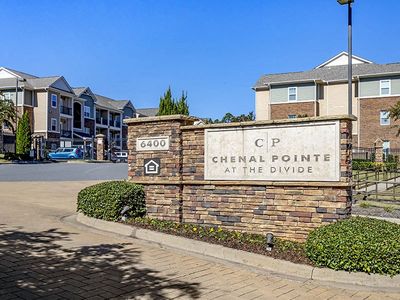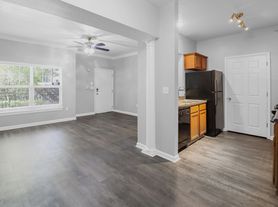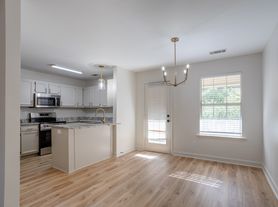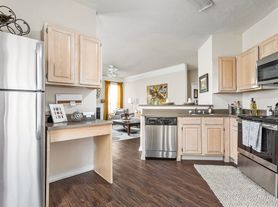- Special offer! 15 Month Lease: 1st Full Month's Rent & Utilities On Us
18 Month Lease: 1st Full Month's Rent & Utilities On Us & 1/2 Off 2nd Month
On All Applications Received by 9/30/25 - Preferred Employer Program:
Employees of these companies are eligible for waived admin fees:
Hospital Personnel, LRSD Employees, First Responders, Dillard's, Bank OZK, AR Federal Credit Union, AT&T, US Military Personnel, Amazon
Available units
Unit , sortable column | Sqft, sortable column | Available, sortable column | Base rent, sorted ascending |
|---|---|---|---|
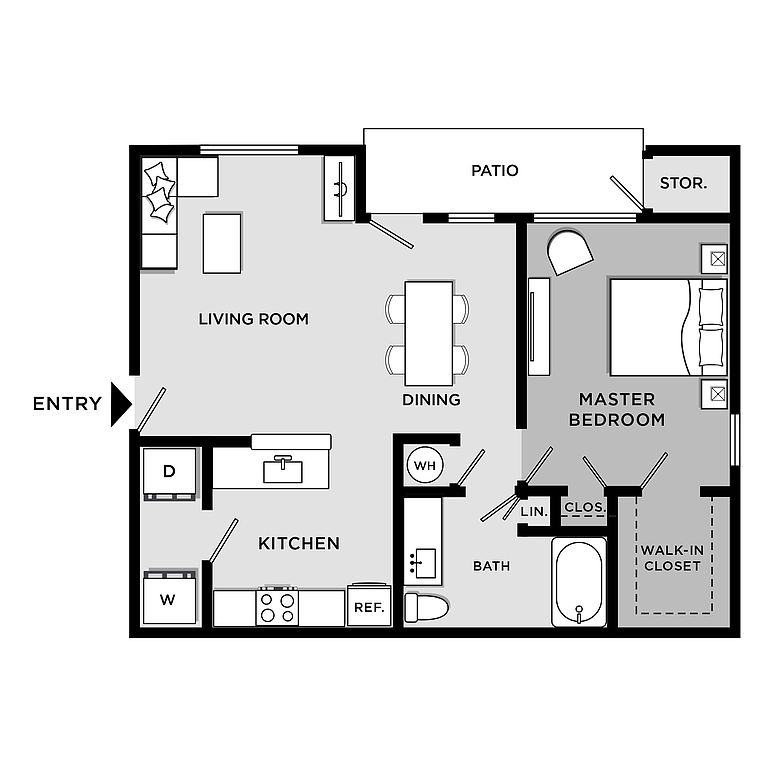 | 781 | Now | $1,200 |
C102 1 bd, 1 ba | 781 | Now | $1,225 |
 | 840 | Nov 3 | $1,250 |
 | 840 | Now | $1,250 |
 | 840 | Now | $1,275 |
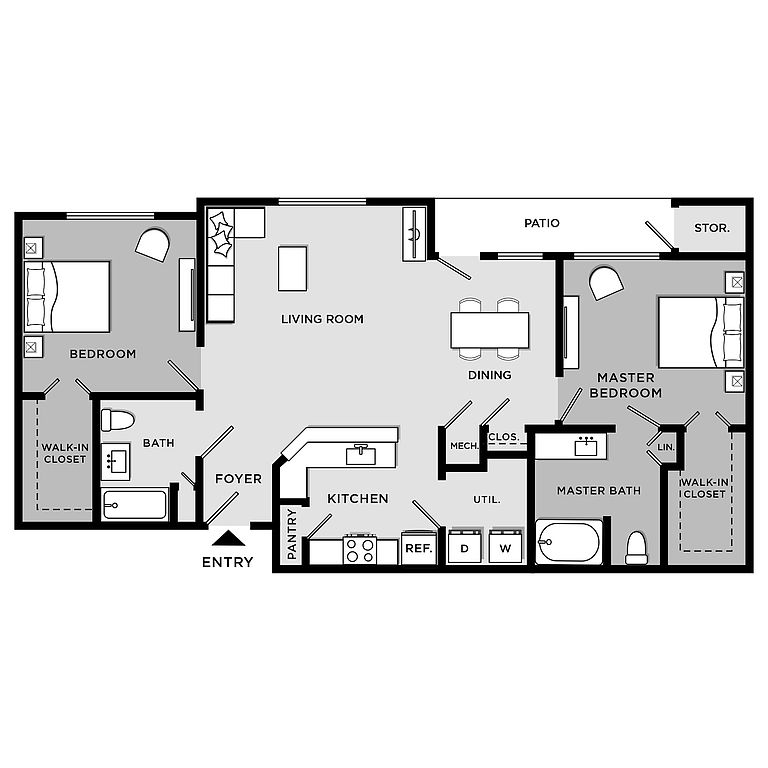 | 1,181 | Now | $1,550 |
E206 2 bd, 2 ba | 1,259 | Now | $1,650 |
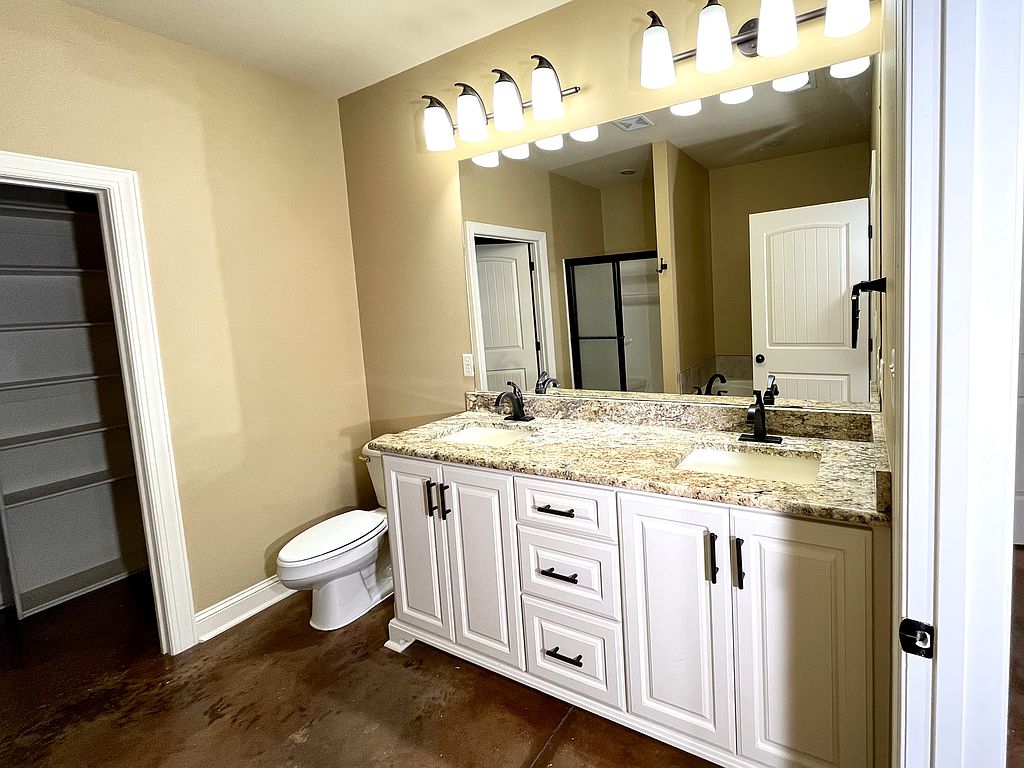 | 2,250 | Nov 1 | $2,750 |
B5 - New Con... 3 bd, 2.5 ba | 2,098 | Now | $2,910+ |
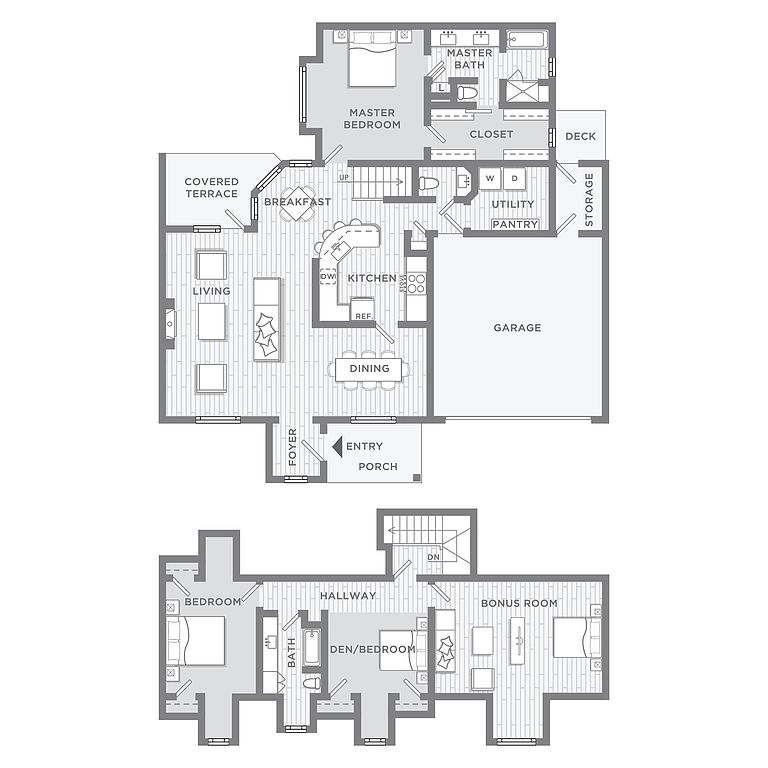 | 3,200 | Now | $3,000 |
A1 - New Con... 3 bd, 3.5 ba | 2,190 | Now | $3,010+ |
C6 - New Con... 3 bd, 2.5 ba | 2,216 | Now | $3,050+ |
C7 - New Con... 3 bd, 3.5 ba | 2,313 | Now | $3,200+ |
C8 - New Con... 3 bd, 3.5 ba | 2,329 | Now | $3,250+ |
2,471 | Now | $3,400+ | |
What's special
Office hours
| Day | Open hours |
|---|---|
| Mon - Fri: | 9 am - 5 pm |
| Sat: | Closed |
| Sun: | Closed |
Facts, features & policies
Building Amenities
Community Rooms
- Business Center
- Club House
- Fitness Center
- Party Room
Other
- Laundry: Hookups
- Swimming Pool: Pools
Outdoor common areas
- Barbecue
- Deck
- Lawn
- Patio
- Playground
Security
- Controlled Access
- Gated Entry
- Night Patrol
Services & facilities
- 24 Hour Maintenance
- On-Site Management
- Online Maintenance Portal
- Online Rent Payment
- Pet Park: pet area
- Storage Space
- Valet Trash: Weekly Trash Pickup
View description
- Mountain
- Park
- Water
- Wooded
Unit Features
Appliances
- Dishwasher
- Double Oven
- Freezer
- Garbage Disposal
- Microwave Oven
- Oven
- Range
- Refrigerator
- Washer/Dryer Hookups
Cooling
- Ceiling Fan
- Central Air Conditioning
Flooring
- Carpet
- Concrete
- Hardwood
- Tile
Heating
- Electric
- Gas
Internet/Satellite
- High-speed Internet Ready
Other
- Fireplace
- Gyms
- Pantry
- Patio Balcony
- Walk-in Closet: walk in closets
Policies
Parking
- Attached Garage
- Parking Lot
Lease terms
- Six months
- One year
- Less than 1 year
- More than 1 year
Pet essentials
- Small dogsAllowed
- Large dogsAllowedNumber allowed2
- CatsAllowedNumber allowed2
Pet amenities
Special Features
- Monthly Events
Neighborhood: 72223
- Family VibesWarm atmosphere with family-friendly amenities and safe, welcoming streets.Outdoor ActivitiesAmple parks and spaces for hiking, biking, and active recreation.Shopping SceneBustling retail hubs with boutiques, shops, and convenient everyday essentials.Nature ViewsScenic surroundings with stunning landscapes and picturesque outlooks.
Set in the rolling hills of west Little Rock, 72223 pairs suburban calm with an active, outdoorsy vibe. With long, warm summers and mild winters at the Ouachita foothills, a mix of young professionals, families, and empty nesters frequent neighborhood runs and arts events at Wildwood Park for the Arts. Life clusters around Chenal Parkway and Highway 10: the Promenade at Chenal (Local Lime, Big Orange, YaYa’s) anchors the dining and shopping scene, alongside Starbucks, local cafes, a Kroger Marketplace, and Costco. Weekends mean hiking Pinnacle Mountain, biking Two Rivers Park and its bridge, teeing off at Chenal Country Club, and letting dogs run at Two Rivers Dog Park. Recent Zillow market trends show a median asking rent near $1,650, with most rentals roughly $1,200–$2,400 per month. Quick connections to Cantrell Road and I-430 keep commutes easy.
Powered by Zillow data and AI technology.
Areas of interest
Use our interactive map to explore the neighborhood and see how it matches your interests.
Travel times
Nearby schools in Little Rock
GreatSchools rating
- 7/10Joe T. Robinson Elementary SchoolGrades: PK-5Distance: 2.3 mi
- 7/10Joe T. Robinson Middle SchoolGrades: 6-8Distance: 2 mi
- 6/10Joe T. Robinson High SchoolGrades: 9-12Distance: 2.3 mi
Frequently asked questions
Renaissance Pointe Parkland Heights has a walk score of 16, it's car-dependent.
The schools assigned to Renaissance Pointe Parkland Heights include Joe T. Robinson Elementary School, Joe T. Robinson Middle School, and Joe T. Robinson High School.
Renaissance Pointe Parkland Heights has washer/dryer hookups available.
Renaissance Pointe Parkland Heights is in the 72223 neighborhood in Little Rock, AR.
A maximum of 2 large dogs are allowed per unit. A maximum of 2 cats are allowed per unit.
