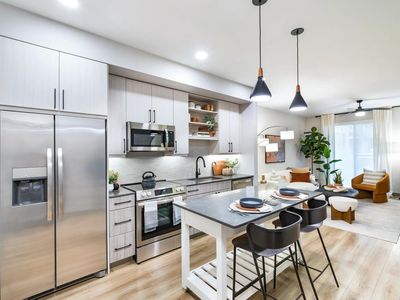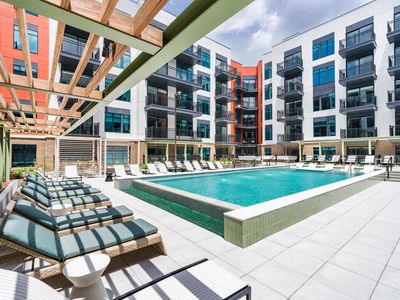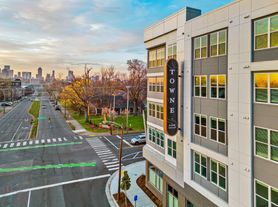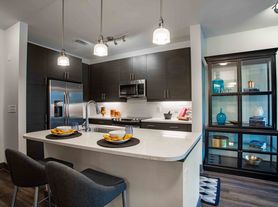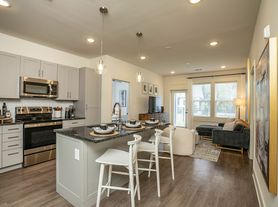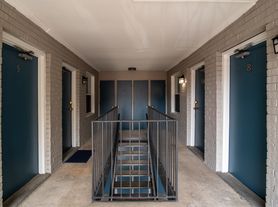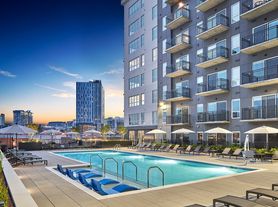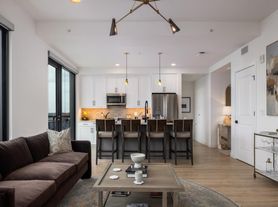- Special offer! 2 Months Free on 2 Bedrooms! 1 Month Free on 1 Bedrooms!
Terms and conditions apply, contact the leasing office for more information.
Available units
Unit , sortable column | Sqft, sortable column | Available, sortable column | Base rent, sorted ascending |
|---|---|---|---|
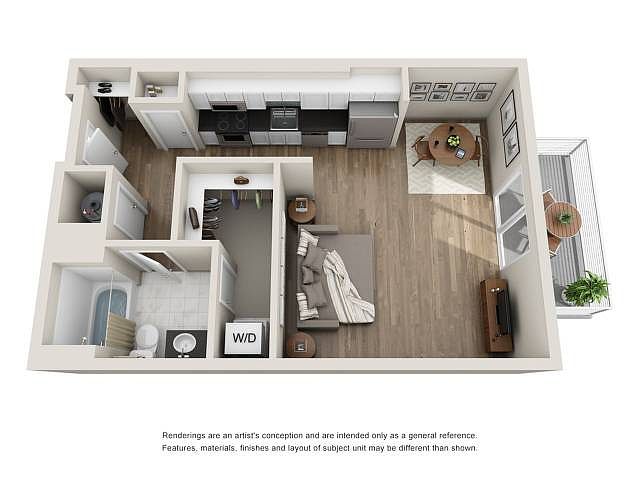 | 607 | Dec 27 | $1,531 |
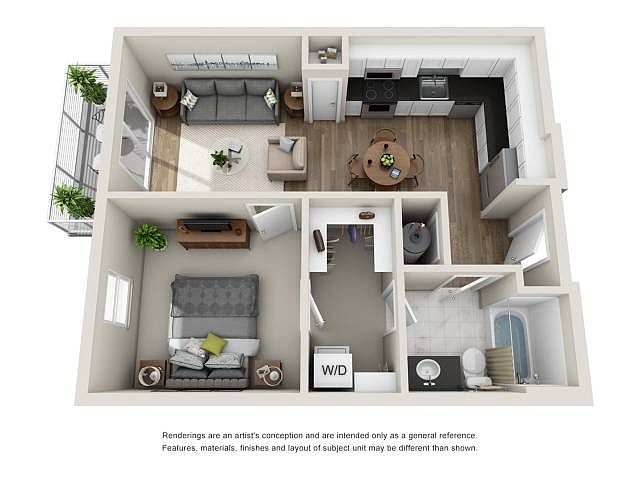 | 690 | Nov 21 | $1,555 |
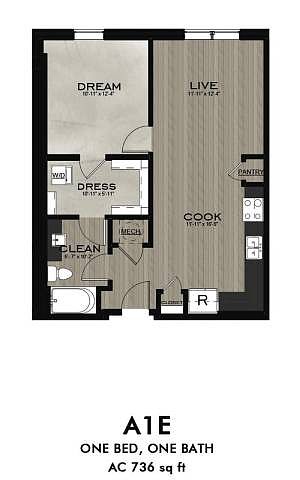 | 736 | Now | $1,570 |
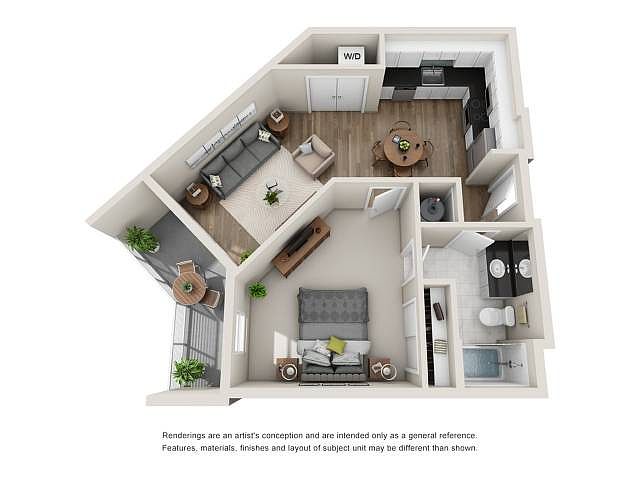 | 688 | Dec 4 | $1,590 |
 | 607 | Now | $1,601 |
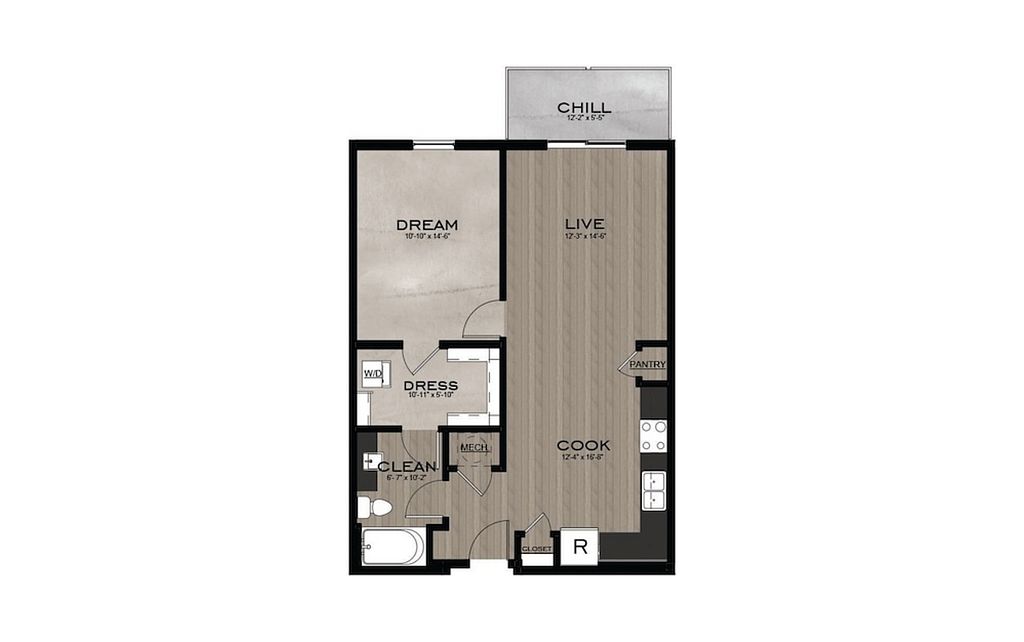 | 750 | Now | $1,610 |
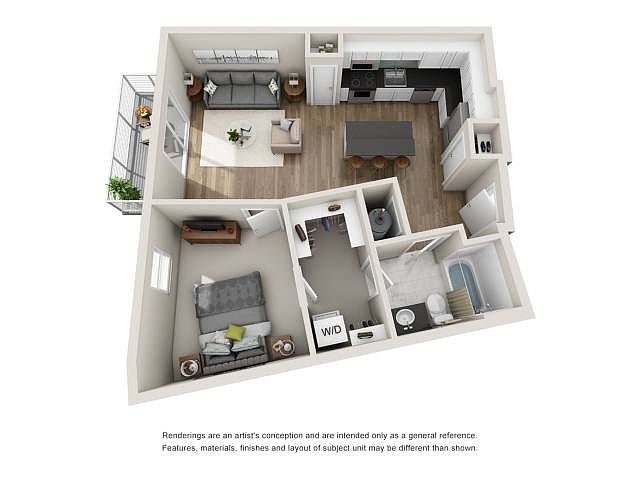 | 802 | Now | $1,610 |
 | 688 | Dec 1 | $1,615 |
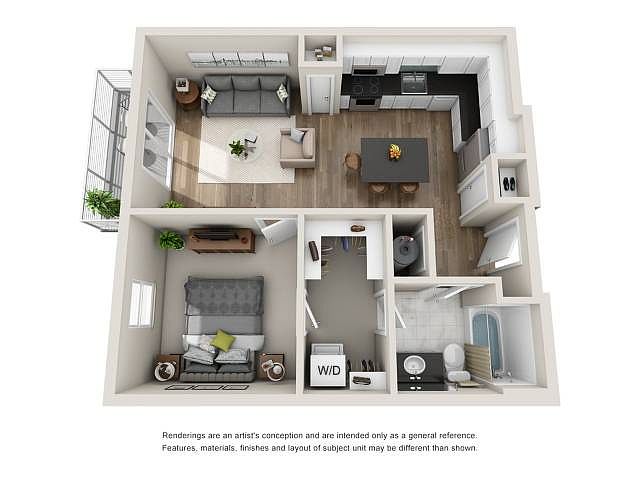 | 750 | Dec 22 | $1,625 |
 | 690 | Dec 26 | $1,670 |
 | 750 | Jan 13 | $1,675 |
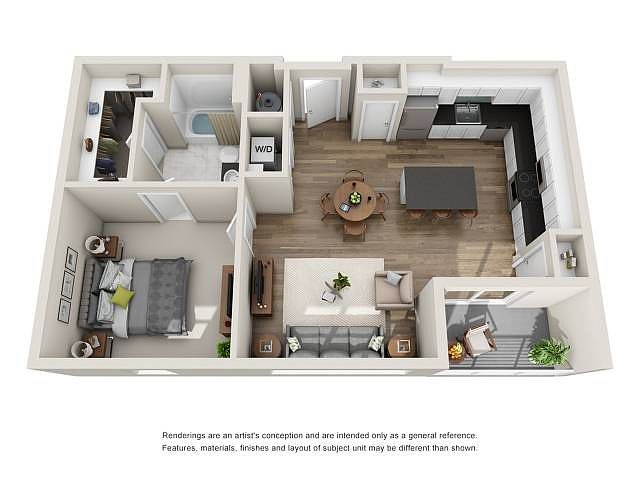 | 770 | Dec 30 | $1,685 |
 | 770 | Dec 16 | $1,690 |
 | 770 | Jan 7 | $1,715 |
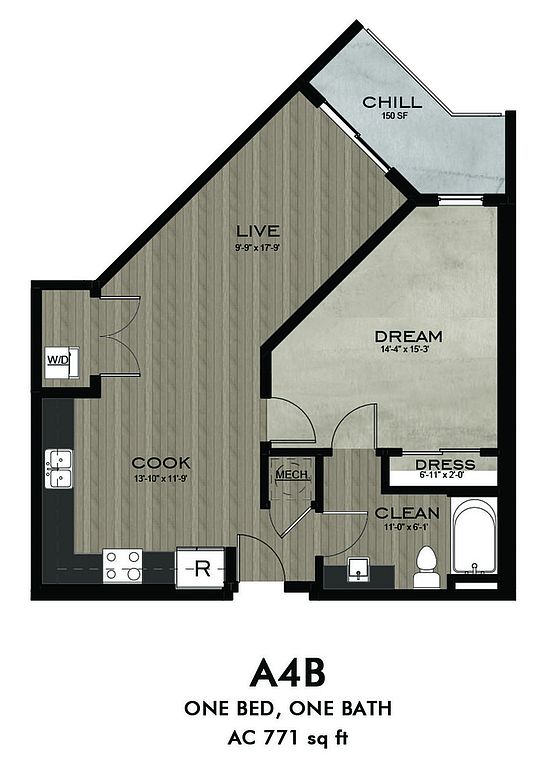 | 771 | Now | $1,725 |
What's special
Office hours
| Day | Open hours |
|---|---|
| Mon - Fri: | 9 am - 6 pm |
| Sat: | 10 am - 5 pm |
| Sun: | 12 pm - 4 pm |
Property map
Tap on any highlighted unit to view details on availability and pricing
Facts, features & policies
Building Amenities
Accessibility
- Disabled Access: Handicap
Community Rooms
- Fitness Center: 24-Hour Athletic Club featuring Peleton Bikes
Other
- In Unit: Full-Size Washer and Dryer
- Shared: Pressbox Dry Cleaning Lockers
- Swimming Pool: Pool and Courtyard Views *
Outdoor common areas
- Patio: Direct Patio Access
Services & facilities
- Bicycle Storage: Bike Repair Station & Bike Storage
- Package Service: Designer Lighting Package
- Pet Park: On-Site Pet Spa and Rooftop Dog Park
- Storage Space
View description
- Downtown Nashville Views *
- Full City View
- Limited City View
- Premium City View
- Suburb view
Unit Features
Appliances
- Dryer: Full-Size Washer and Dryer
- Washer: Full-Size Washer and Dryer
Cooling
- Ceiling Fan: Ceiling Fans in Living Room and Bedroom(s)
Flooring
- Concrete: Concrete Flooring
- Hardwood: Premium Hardwood Floors
- Wood: Wood Flooring through out
Other
- Balcony: Large Corner Balcony
- Patio Balcony: Direct Patio Access
Policies
Parking
- Detached Garage: Garage Lot
- Garage: Controlled Access Multi-Level Parking Garage
- Parking Lot: Other
Lease terms
- 6, 7, 8, 9, 10, 11, 12, 13, 14
Pet essentials
- DogsAllowed
- CatsAllowed
Additional details
Pet amenities
Special Features
- 10' Ceilings *
- 2" Blinds
- 4th Floor
- 6th Floor
- 9' Ceilings
- Corner Unit
- Courtyard
- Granite Countertops
- High Ceilings
- Kitchen Island *
- Linen Closet *
- Nest Thermostats
- No Balcony
- On-site Retail
- Pantry *
- Penny Tile Backsplash
- Picking Studio
- Planned Resident Events
- Poolview
- Stainless Steel Appliances
- Top Floor
- Walk-in Closet *
- White Shaker-style Cabinetry
- Wired For Comcast And Google Fiber
Neighborhood: Greenwood
- Arts SceneGalleries, murals, and cultural venues showcase creativity and artistic talent.Dining SceneFrom casual bites to fine dining, a haven for food lovers.Local BreweriesCraft breweries and taprooms serve unique local flavors and gatherings.Green SpacesScenic trails and gardens with private, less-crowded natural escapes.
Centered around Five Points and historic pockets like Lockeland Springs and East End, 37206 blends craftsman bungalows with modern flats and a creative, neighborly energy. Expect hot, humid summers and mild winters, plus leafy river breezes from expansive Shelby Park and the Shelby Bottoms Greenway. Per Zillow’s market trends in recent months, the median asking rent runs about $2,000–$2,200, with most listings ranging roughly $1,500 to $2,800 depending on size and finish. Daily life is walkable: grab groceries at Turnip Truck or Kroger on Gallatin, coffee at Barista Parlor or Retrograde, and meals at Lockeland Table, Five Points Pizza, Mas Tacos, or Rosepepper; cap nights with music at The Basement East or The 5 Spot, or a pint at Southern Grist or Living Waters. The Shoppes on Fatherland and Porter East boutiques fuel the indie retail scene, while miles of trails, playgrounds, open fields, and the Shelby dog park keep it active and pet friendly—just minutes across the river from downtown.
Powered by Zillow data and AI technology.
Areas of interest
Use our interactive map to explore the neighborhood and see how it matches your interests.
Travel times
Nearby schools in Nashville
GreatSchools rating
- 5/10Ida B. Wells ElementaryGrades: PK-5Distance: 1.2 mi
- 4/10Jere Baxter Middle SchoolGrades: 6-8Distance: 2.5 mi
- 3/10Maplewood Comp High SchoolGrades: 9-12Distance: 3.4 mi
Frequently asked questions
The Cleo has a walk score of 87, it's very walkable.
The schools assigned to The Cleo include Ida B. Wells Elementary, Jere Baxter Middle School, and Maplewood Comp High School.
Yes, The Cleo has in-unit laundry for some or all of the units. The Cleo also has shared building laundry.
The Cleo is in the Greenwood neighborhood in Nashville, TN.
