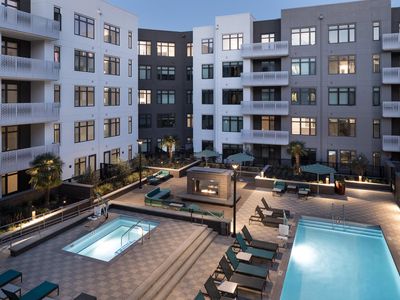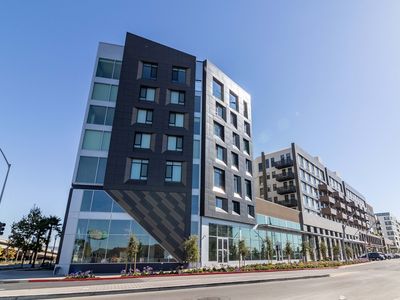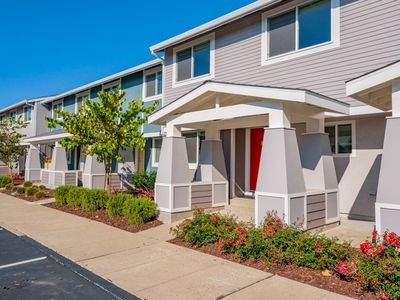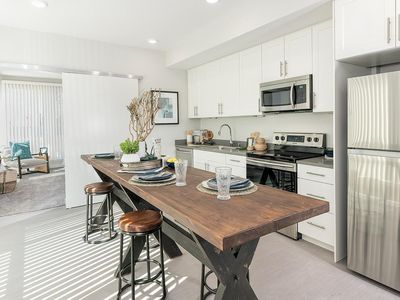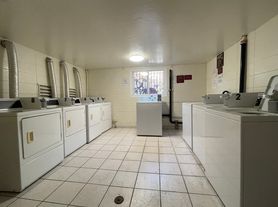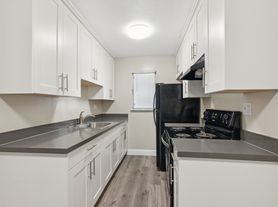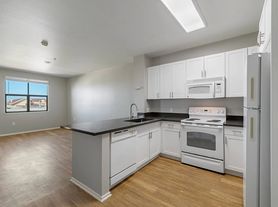
Assembly
260 30th St, Oakland, CA 94611
- Special offer! Price shown is Base Rent, does not include non-optional fees and utilities. Review Building overview for details.
- Receive Up To 8 Weeks Free Base Rent on Select NEW Units!
Restrictions Apply! Please Call For Details!
Available units
Unit , sortable column | Sqft, sortable column | Available, sortable column | Base rent, sorted ascending |
|---|---|---|---|
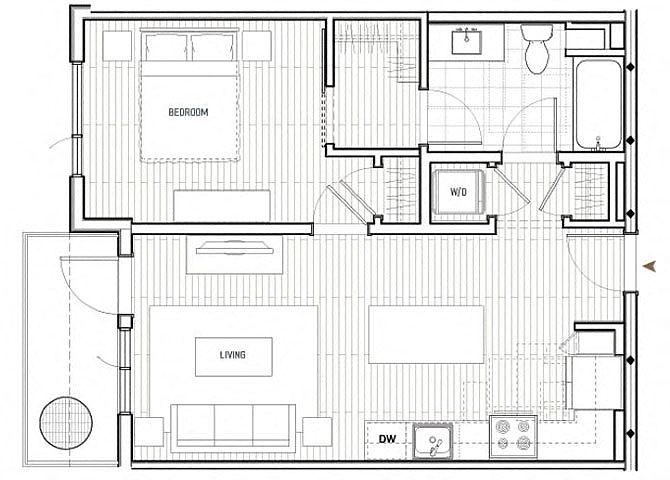 | 686 | Nov 7 | $2,474 |
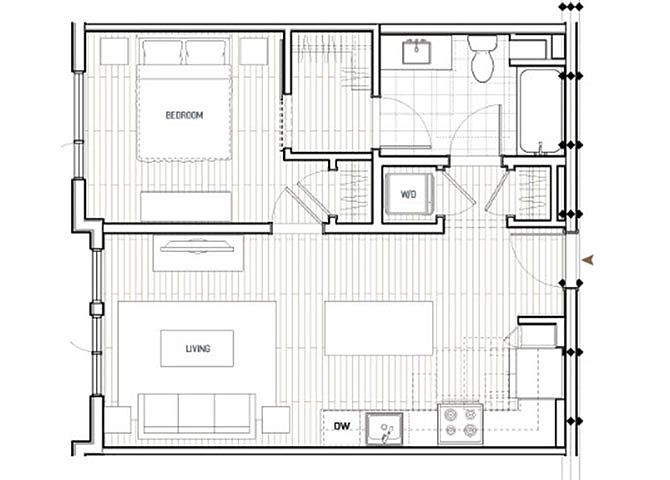 | 646 | Nov 22 | $2,619 |
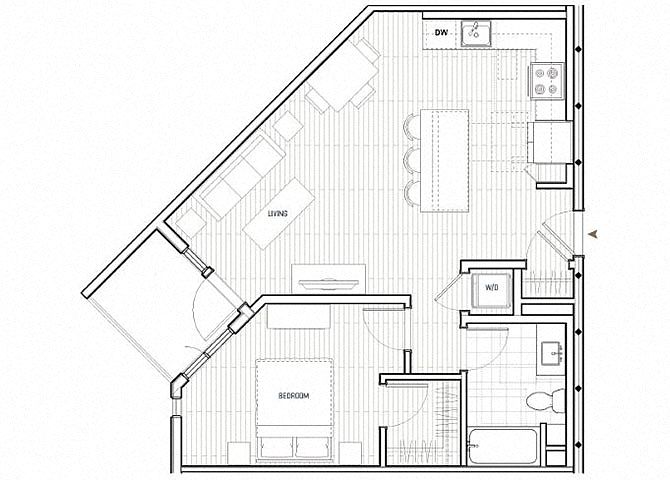 | 782 | Now | $2,937 |
 | 782 | Now | $2,975 |
 | 782 | Now | $3,072 |
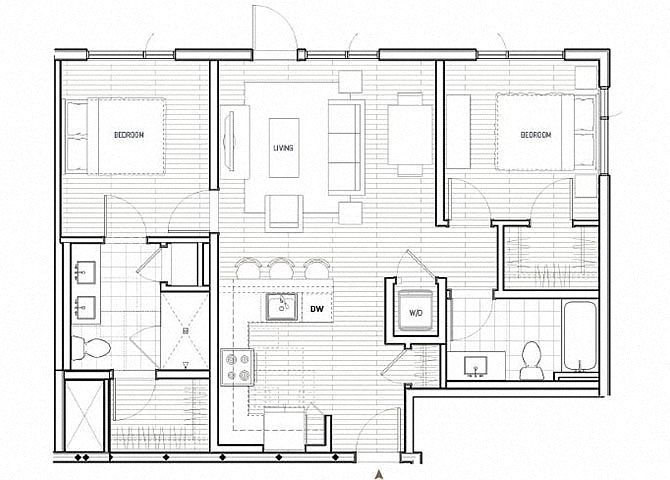 | 972 | Now | $3,116+ |
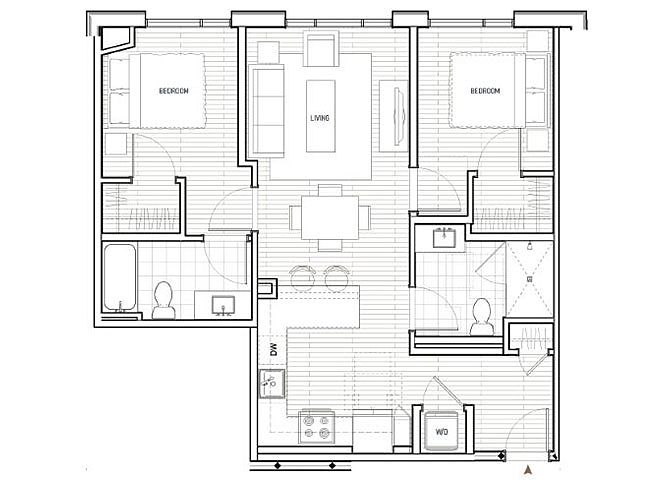 | 991 | Now | $3,236 |
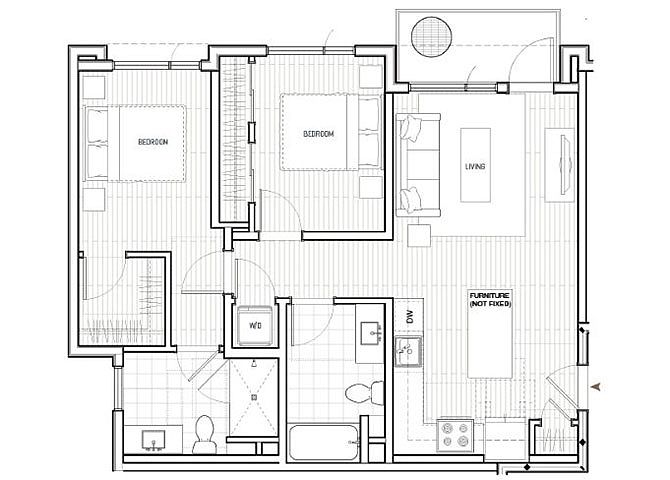 | 930 | Now | $3,281 |
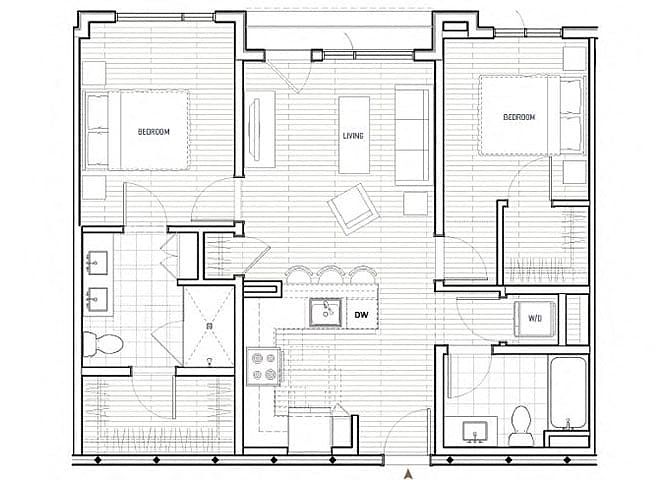 | 946 | Now | $3,301 |
 | 946 | Now | $3,321 |
 | 927 | Dec 7 | $3,351 |
 | 927 | Now | $3,356 |
 | 945 | Now | $3,366 |
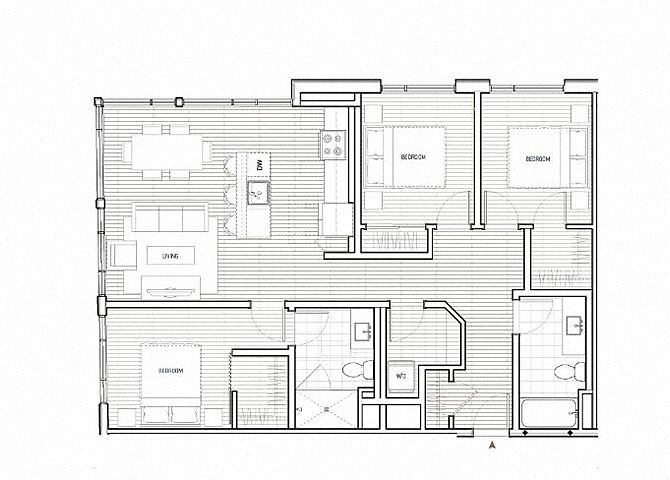 | 1,242 | Now | $4,370 |
 | 1,242 | Now | $4,370 |
What's special
3D tours
 Zillow 3D Tour 1
Zillow 3D Tour 1 Zillow 3D Tour 2
Zillow 3D Tour 2 Zillow 3D Tour 3
Zillow 3D Tour 3
Office hours
| Day | Open hours |
|---|---|
| Mon - Fri: | 9:30 am - 5 pm |
| Sat: | 10:30 am - 5 pm |
| Sun: | Closed |
Property map
Tap on any highlighted unit to view details on availability and pricing
Facts, features & policies
Building Amenities
Accessibility
- Disabled Access: Wheelchair Access
Community Rooms
- Business Center: Co-Working Space
- Fitness Center: Two-Story Fitness Center
Other
- In Unit: In-Home Laundry
Outdoor common areas
- Patio: Patio/Balcony
- Rooftop Deck
Security
- Gated Entry: Controlled Access
- Night Patrol
Services & facilities
- Bicycle Storage: Bike Storage
- Elevator
- On-Site Maintenance: OnSiteMaintenance
- On-Site Management: OnSiteManagement
- Package Service: PackageReceiving
- Storage Space
View description
- View
Unit Features
Appliances
- Dishwasher
- Dryer: In-Home Laundry
- Garbage Disposal
- Range: Gas Range
- Refrigerator
- Washer: In-Home Laundry
Cooling
- Air Conditioning: Air Conditioner
Internet/Satellite
- Cable TV Ready: Cable Ready
- High-speed Internet Ready: HighSpeed
Other
- Patio Balcony: Patio/Balcony
Policies
Parking
- Garage: Garage Parking
- Parking Lot: Other
Lease terms
- 12, 13
Pet essentials
- DogsAllowedMonthly dog rent$75Dog deposit$500
- CatsAllowedMonthly cat rent$50Cat deposit$500
Additional details
Special Features
- Club Room
- Courtyard
- Efficient Appliances
- Free Weights
- Ge Stainless Steel Appliances
- Green Building
- Nest Thermostat
- Recycling
- Rooftop Grills & Dining Area
- Window Coverings
Neighborhood: Oakland Avenue/Harrison Street
- Nature ViewsScenic surroundings with stunning landscapes and picturesque outlooks.Hiking TrailsNearby trails offer adventure, exercise, and scenic escapes into nature.Dining SceneFrom casual bites to fine dining, a haven for food lovers.Coffee CultureA thriving café scene for espresso lovers to meet up, work, or enjoy quiet moments.
Zip code 94611 spans Oakland’s Montclair, Upper Rockridge, and the Piedmont Avenue corridor, where redwood-lined hills meet a lively village-and-avenue scene. Expect a mild, sunny Mediterranean microclimate with cool evenings; weekends draw neighbors to Joaquin Miller and Redwood Regional for bay views, hiking, and biking, while Montclair Village hosts a bustling Sunday farmers market. Piedmont Avenue blends history and flavor—Fentons Creamery, Commis, Timeless Coffee, and Piedmont Grocery sit near the Olmsted-designed Mountain View Cemetery and Julia Morgan’s Chapel of the Chimes. Daily life centers on walkable cafes, indie shops, and yoga studios, plus convenient access to Highways 13 and 24, AC Transit, and nearby Rockridge and MacArthur BART. Over the past few months, Zillow market trends show median asking rents hovering around $3,200–$3,600, with typical listings ranging from the high $2,000s for smaller flats to $5,000+ for larger hillside homes. The vibe is friendly, pet-welcoming, and relaxed, with low-key evenings on patios and neighborhood wine bars.
Powered by Zillow data and AI technology.
Areas of interest
Use our interactive map to explore the neighborhood and see how it matches your interests.
Travel times
Nearby schools in Oakland
GreatSchools rating
- 5/10Piedmont Avenue Elementary SchoolGrades: K-5Distance: 1 mi
- 2/10Westlake Middle SchoolGrades: 6-8Distance: 0.3 mi
- 8/10Oakland Technical High SchoolGrades: 9-12Distance: 1.1 mi
Frequently asked questions
Assembly has a walk score of 95, it's a walker's paradise.
Assembly has a transit score of 66, it has good transit.
The schools assigned to Assembly include Piedmont Avenue Elementary School, Westlake Middle School, and Oakland Technical High School.
Yes, Assembly has in-unit laundry for some or all of the units.
Assembly is in the Oakland Avenue/Harrison Street neighborhood in Oakland, CA.
To have a dog at Assembly there is a required deposit of $500. This building has monthly fee of $75 for dogs. To have a cat at Assembly there is a required deposit of $500. This building has monthly fee of $50 for cats.
Yes, 3D and virtual tours are available for Assembly.
