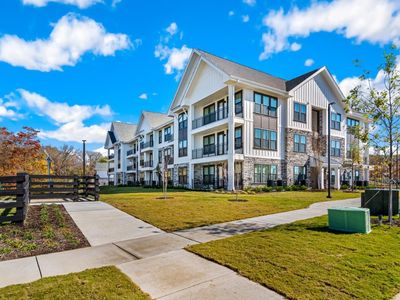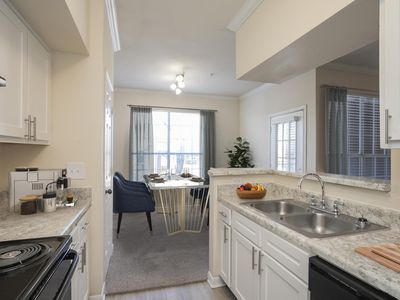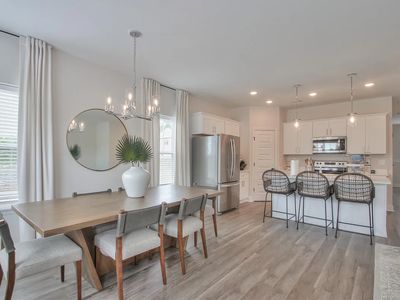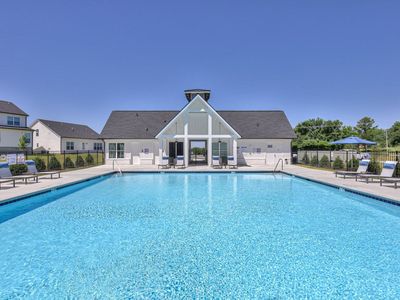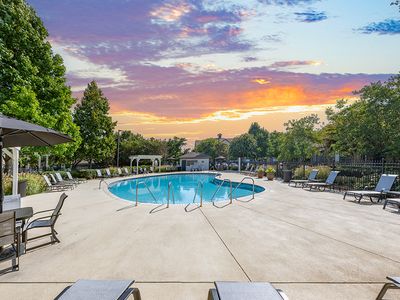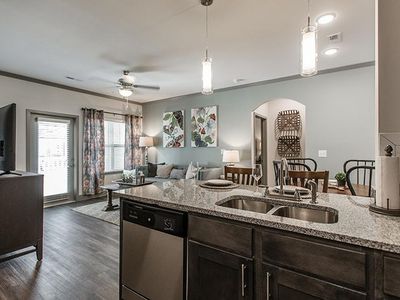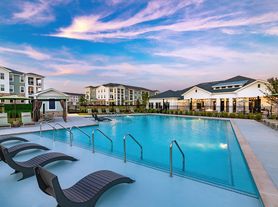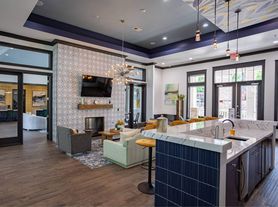Price shown is Base Rent. Residents are required to pay: At Application: Admin Fee ($200.00/unit); Application Fee ($75.00/applicant, nonrefundable); At Move-in: Security Deposit (Refundable) (varies); Utility-New Account Fee ($20.00/unit); At Move-out: Cleaning Services ($225.0-$275.0); Utility-Final Bill Fee ($15.00/unit); Monthly: Internet ($65.00/unit); Pest Control ($5.00/unit); Trash-Doorstep ($35.00/unit); Sewer (usage-based); Water/Sewer (usage-based); Electric (usage-based); Utility-Billing Admin Fee ($6.00/unit); Renters Liability Insurance-3rd Party (varies). Please visit the property website for a full list of all optional and situational fees. Floor plans are artist's rendering. All dimensions are approximate. Actual product and specifications may vary in dimension or detail. Not all features are available in every rental home. Please see a representative for details.
Price shown is Base Rent. Residents are required to pay: At Application: Admin Fee($200.00/unit, Nonrefundable); Application Fee($75.00/applicant, Nonrefundable); At Move-in: Security Deposit (Refundable)(Varies); Utility-New Account Fee($20.00/unit); Monthly: Pest Control($5.00/unit); Renters Liability Insurance-3rd Party(Varies); Trash-Doorstep($35.00/unit); Utility-Billing Admin Fee($6.00/unit); Electric(Usage-Based); Electric(Usage-Based); Sewer(Usage-Based); Water/Sewer(Usage-Based); At Move-out: Utility-Final Bill Fee($15.00/unit). Please visit the property website for a full list of all optional and situational fees. Floor plans are artist's rendering. All dimensions are approximate. Actual product and specifications may vary in dimension or detail. Not all features are available in every rental home. Please see a representative for details.
WELCOME TO STERLING AT STONECREST Modern living at its finest. Our living spaces range from open plan lofts to sophisticated one, two, and three bedroom apartments, surpassing expectations and providing a superior living experience every time. Sterling at Stonecrest, enjoy an elevated modern look with a sophisticated suburban charm.

Explore 3D tour
Special offer
Sterling at Stonecrest
400 Great Cir, Smyrna, TN 37167
- Special offer! Price shown is Base Rent, does not include non-optional fees and utilities. Review Building overview for details.
- Limited-Time Offer: Get up to 6 Weeks FREE! Apply within 48 Hours of Your Tour and save 50% on App and admin Fees. *Restrictions apply.
Restrictions Apply, Contact for Details
Apartment building
1-3 beds
Pet-friendly
In-unit laundry (W/D)
Available units
Price may not include required fees and charges
Price may not include required fees and charges.
Unit , sortable column | Sqft, sortable column | Available, sortable column | Base rent, sorted ascending |
|---|---|---|---|
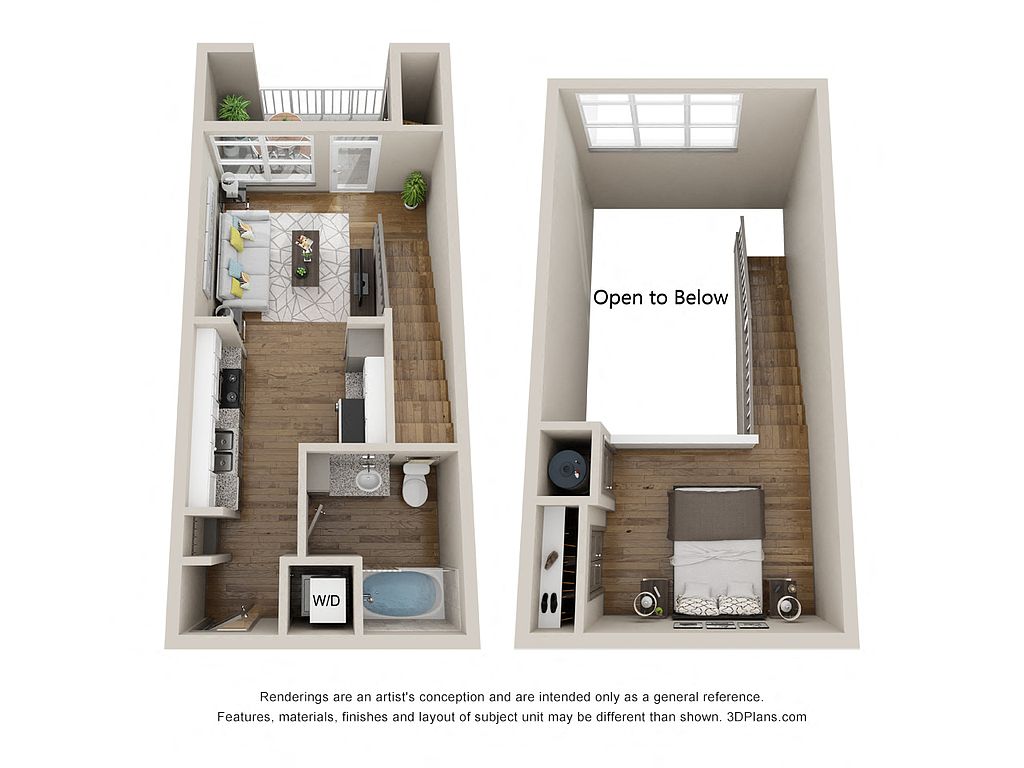 | 557 | Dec 20 | $1,329 |
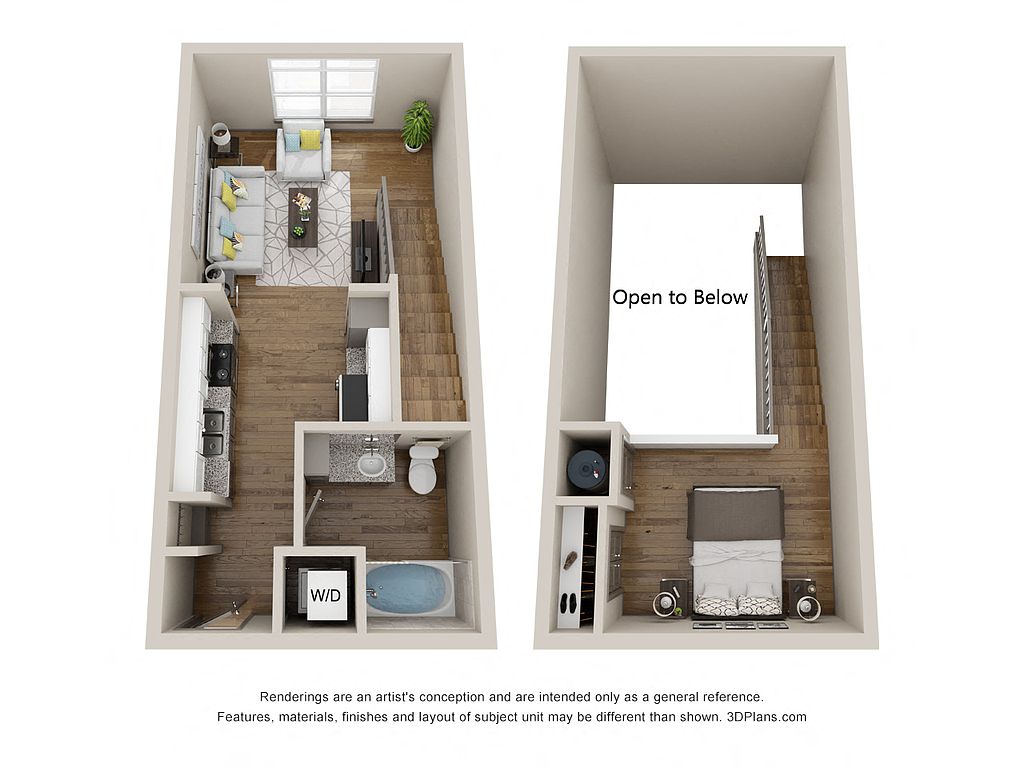 | 588 | Nov 7 | $1,399 |
 | 588 | Now | $1,409 |
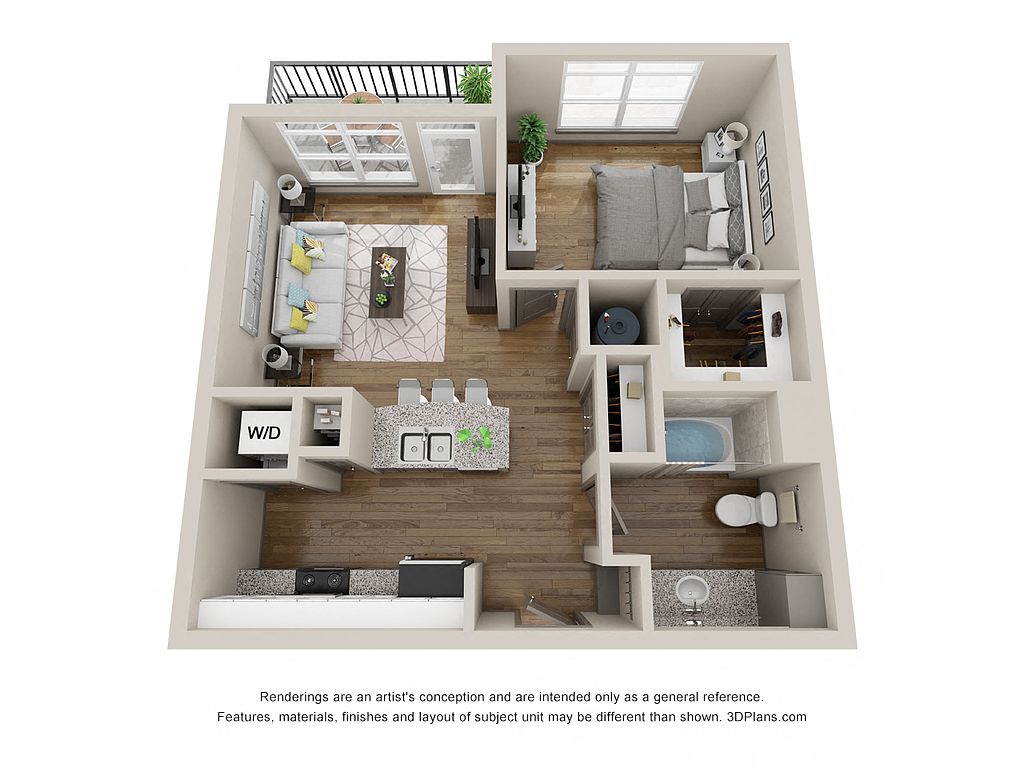 | 663 | Dec 19 | $1,417 |
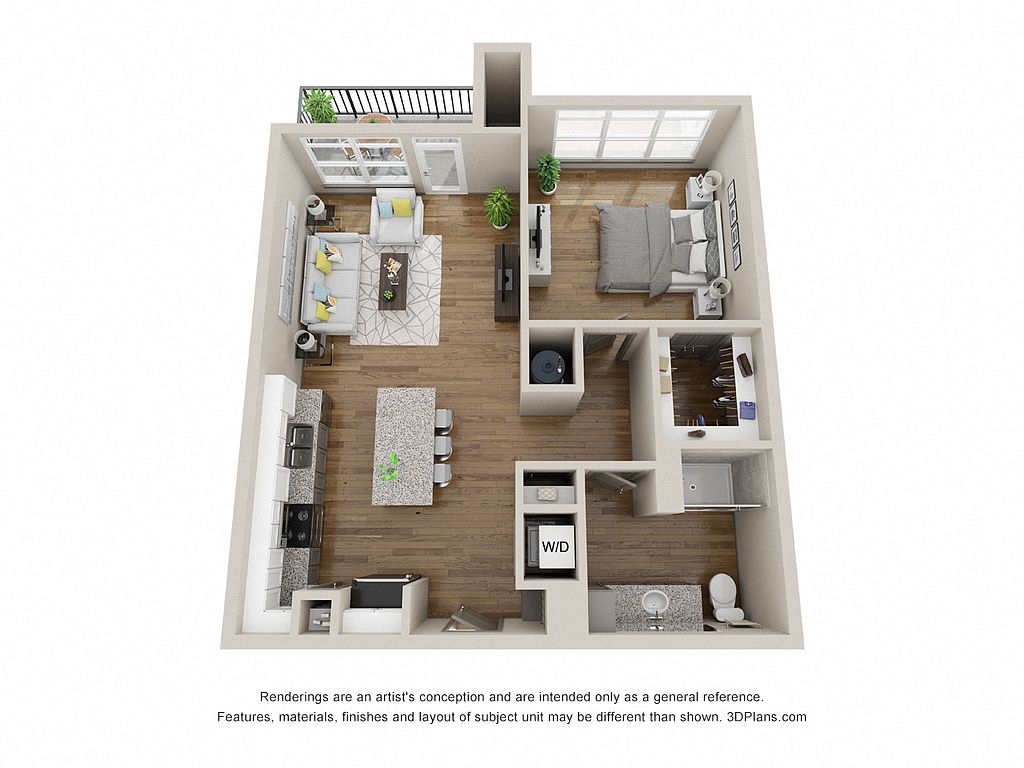 | 824 | Now | $1,449 |
 | 824 | Now | $1,500 |
 | 824 | Now | $1,520 |
 | 824 | Now | $1,520 |
 | 824 | Nov 7 | $1,540 |
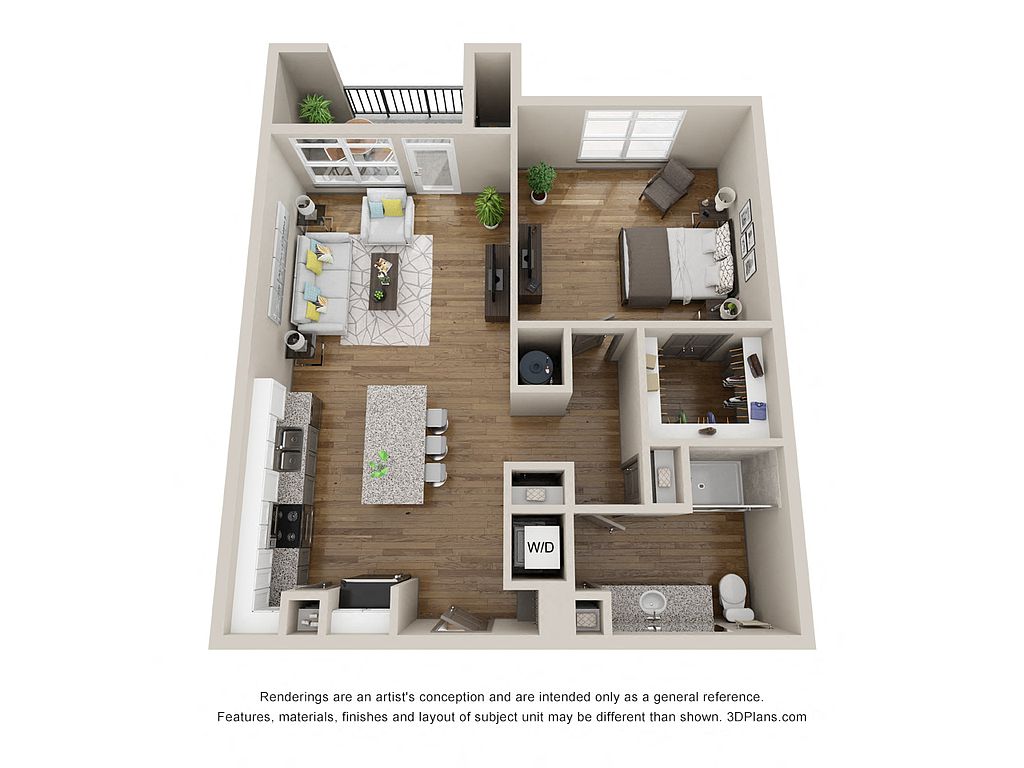 | 860 | Now | $1,572 |
 | 860 | Nov 25 | $1,592 |
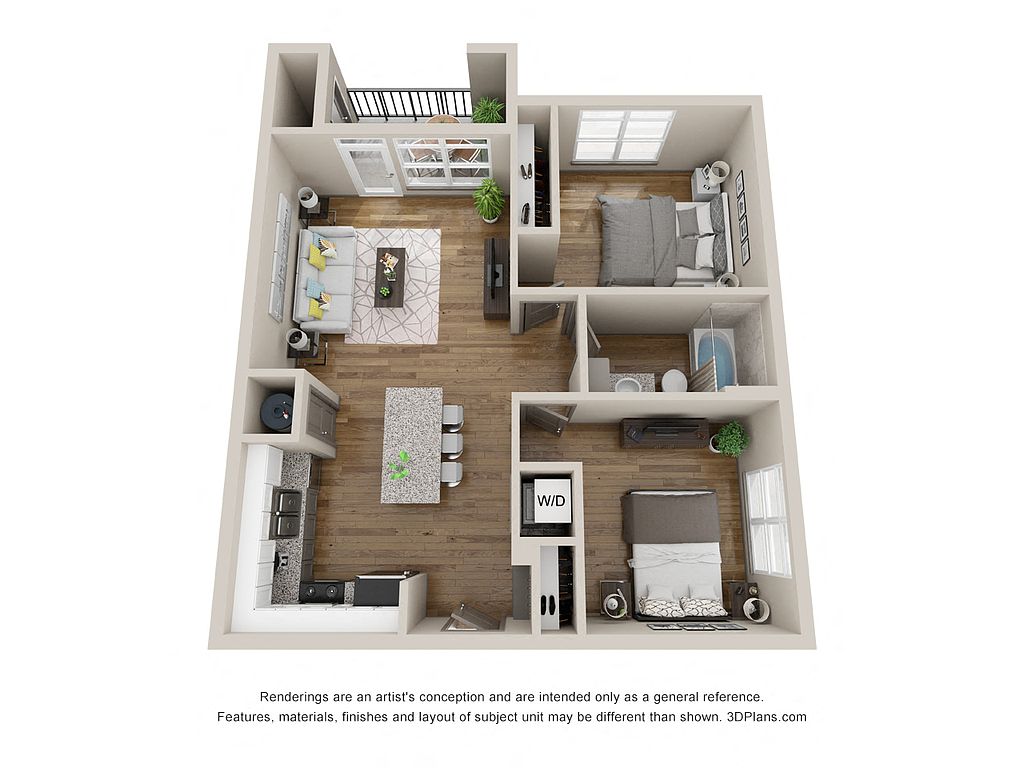 | 860 | Dec 20 | $1,637 |
 | 860 | Nov 30 | $1,677 |
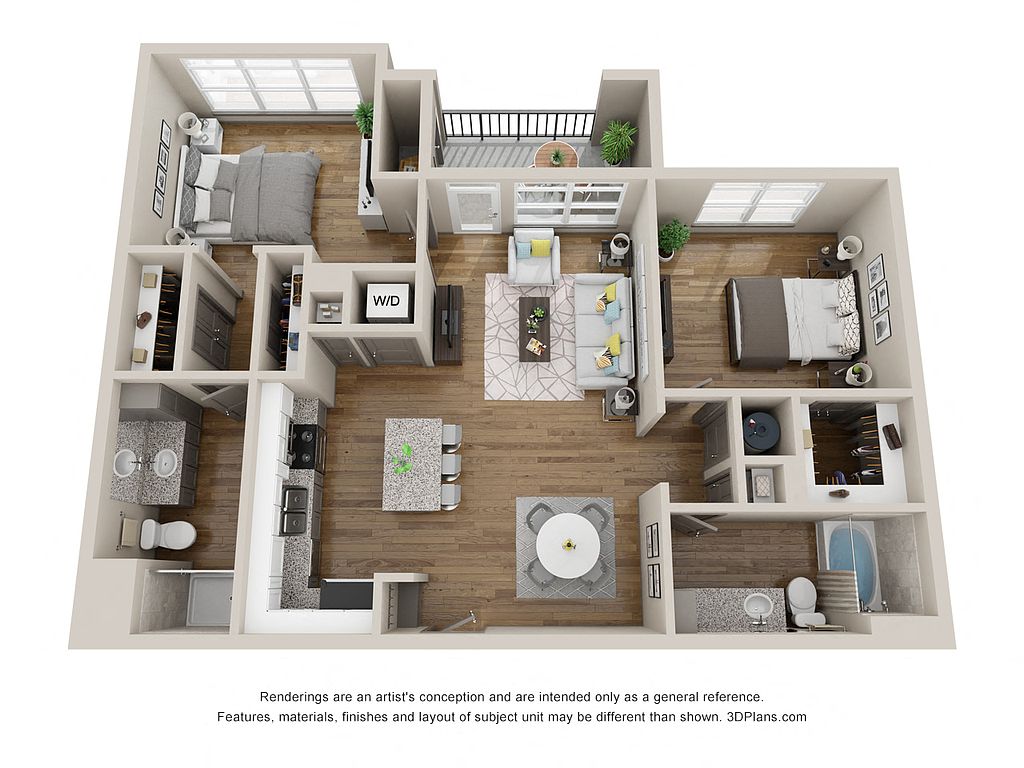 | 1,115 | Nov 18 | $1,852 |
 | 1,115 | Now | $1,852 |
What's special
Open plan lofts
3D tours
 Zillow 3D Tour 1
Zillow 3D Tour 1 Zillow 3D Tour 2
Zillow 3D Tour 2 Zillow 3D Tour 3
Zillow 3D Tour 3 Zillow 3D Tour 4
Zillow 3D Tour 4 Zillow 3D Tour 5
Zillow 3D Tour 5
Office hours
| Day | Open hours |
|---|---|
| Mon - Fri: | 9 am - 5 pm |
| Sat: | 10 am - 5 pm |
| Sun: | Closed |
Property map
Tap on any highlighted unit to view details on availability and pricing
Use ctrl + scroll to zoom the map
Facts, features & policies
Building Amenities
Community Rooms
- Business Center
- Fitness Center
- Game Room
- Lounge: Outdoor Lounge
- Pet Washing Station
- Theater: Digital Movie Theater
Other
- In Unit: Washer and Dryer Included
- Swimming Pool: Resort Style Pool
Outdoor common areas
- Barbecue: Grilling Stations
- Patio: Patio Storage*
- Trail: Walking Trail
Security
- Controlled Access: Controlled Access Buildings
Services & facilities
- Package Service: Stainless Steel Appliance Package
- Pet Park
Unit Features
Appliances
- Dryer: Washer and Dryer Included
- Washer: Washer and Dryer Included
Cooling
- Ceiling Fan: Ceiling Fans in Living Room & All Bedrooms
Flooring
- Hardwood: Hardwood like Flooring
Other
- Fireplace: Outdoor Fireplace & Fire Pit
- Patio Balcony: Patio Storage*
Policies
Parking
- None
Lease terms
- 6, 7, 8, 9, 10, 11, 12
Pet essentials
- DogsAllowedMonthly dog rent$25One-time dog fee$300
- CatsAllowedMonthly cat rent$25One-time cat fee$300
Additional details
Dogs: Restrictions: Rottweiler, Doberman Pinscher, Pit Bull, Terrier/Staffordehire Terrier, Chow, Presa Canarios, Akita, Alaskan Malamutes, Wolf-Hybrid, or any mix therof.
Cats: Restrictions: None
Pet amenities
Pet Park
Special Features
- 9 To 14 Ft Ceilings
- Beverage Centers*
- Car Care
- Cardio Studio With On Demand Fitness
- Designer Cabinetry
- Elevators
- Expansive Closets
- Glass Enclosed Showers*
- Golf Simulator
- Granite Countertops
- Hammocks
- Interior Corridors
- Kitchen Backsplash
- Loft Style Layout*
- Mud Room Entry*
- Pantry*
- Refreshment Bar
- Social Room
- Stand Up Tanning Bed
- Usb Charging Ports
Neighborhood: 37167
Areas of interest
Use our interactive map to explore the neighborhood and see how it matches your interests.
Travel times
Nearby schools in Smyrna
GreatSchools rating
- 7/10Rocky Fork Elementary SchoolGrades: PK-5Distance: 1.1 mi
- 7/10Rocky Fork Middle SchoolGrades: 6-8Distance: 1.3 mi
- 6/10Smyrna High SchoolGrades: 9-12Distance: 3.5 mi
Frequently asked questions
What is the walk score of Sterling at Stonecrest?
Sterling at Stonecrest has a walk score of 26, it's car-dependent.
What schools are assigned to Sterling at Stonecrest?
The schools assigned to Sterling at Stonecrest include Rocky Fork Elementary School, Rocky Fork Middle School, and Smyrna High School.
Does Sterling at Stonecrest have in-unit laundry?
Yes, Sterling at Stonecrest has in-unit laundry for some or all of the units.
What neighborhood is Sterling at Stonecrest in?
Sterling at Stonecrest is in the 37167 neighborhood in Smyrna, TN.
What are Sterling at Stonecrest's policies on pets?
This building has a one time fee of $300 and monthly fee of $25 for dogs. This building has a one time fee of $300 and monthly fee of $25 for cats.
Does Sterling at Stonecrest have virtual tours available?
Yes, 3D and virtual tours are available for Sterling at Stonecrest.
