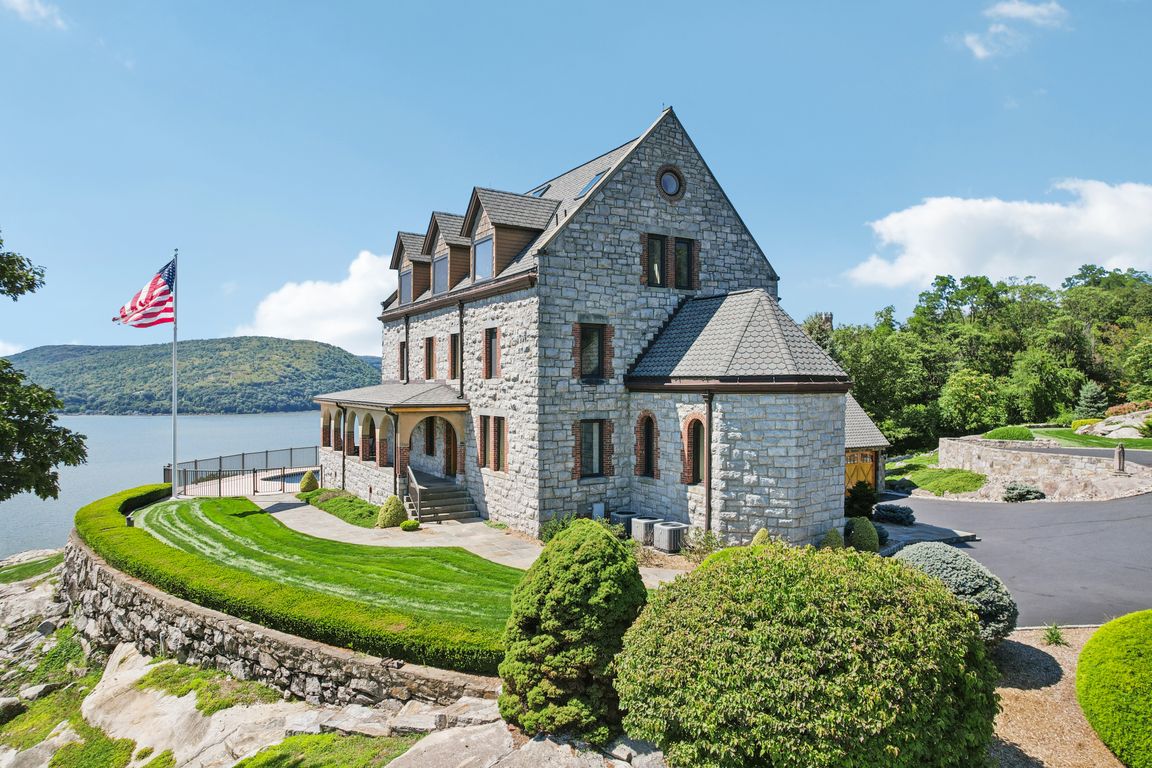
For sale
$3,349,000
5beds
5,958sqft
1 St Marys Convent, Peekskill, NY 10566
5beds
5,958sqft
Single family residence, residential
Built in 1902
4.70 Acres
3 Garage spaces
$562 price/sqft
What's special
Heated in-ground poolModern bathsGated entranceWalking pathsPanoramic vistasSpa-like bathPrivate acres
Perched high above the Hudson River, 1 St. Mary’s Convent—also known as St. Joseph’s House—is a distinguished 5-bedroom, 5.5-bath luxury manor offering nearly 6,000 sq.ft. of living space on 4.7 private acres. Originally designed by renowned architect Henry Martin Congdon for the first Episcopalian Order in the United States, this remarkable home ...
- 33 days |
- 8,459 |
- 384 |
Source: OneKey® MLS,MLS#: 904107
Travel times
Primary Bedroom & Bath
Kitchen
Outdoors
Zillow last checked: 7 hours ago
Listing updated: October 09, 2025 at 04:17pm
Listing by:
Christie's Int. Real Estate 914-200-1515,
Andrew Rogovic 914-263-2743
Source: OneKey® MLS,MLS#: 904107
Facts & features
Interior
Bedrooms & bathrooms
- Bedrooms: 5
- Bathrooms: 6
- Full bathrooms: 5
- 1/2 bathrooms: 1
Other
- Description: EF, LR, Family Room w door out to Patio, Kitchen, Dining Room, 1/2 Bath, Den
- Level: First
Other
- Description: Bedroom, Jack & Jill Bath, Bedroom, Bedroom with Full Bath, Bedroom w Full Bath, Office
- Level: Second
Other
- Description: Entire Floor Primary Suite- Bedroom, Spa like Bath with Radiant Heat, His/Her sinks, Tub and Full Shower, Loft area Office
- Level: Third
Other
- Description: Entrance from exterior, Full Bath, Storage, Pantry and Utilities
- Level: Basement
Heating
- Forced Air, Radiant
Cooling
- Central Air
Appliances
- Included: Dishwasher, Dryer, Gas Cooktop, Gas Range, Microwave, Refrigerator, Tankless Water Heater, Washer, Wine Refrigerator
- Laundry: Laundry Room
Features
- Built-in Features, Cathedral Ceiling(s), Ceiling Fan(s), Central Vacuum, Chandelier, Chefs Kitchen, Double Vanity, Eat-in Kitchen, Entertainment Cabinets, Entrance Foyer, Formal Dining, Granite Counters, His and Hers Closets, Kitchen Island, Natural Woodwork, Primary Bathroom, Storage
- Flooring: Carpet, Hardwood, Tile
- Windows: Screens, Skylight(s), Tilt Turn Windows
- Basement: Finished,Partial,Storage Space,Walk-Out Access
- Attic: None
- Number of fireplaces: 1
- Fireplace features: Gas, Living Room
Interior area
- Total structure area: 5,958
- Total interior livable area: 5,958 sqft
Video & virtual tour
Property
Parking
- Total spaces: 3
- Parking features: Driveway, Garage, Garage Door Opener, Heated Garage
- Garage spaces: 3
- Has uncovered spaces: Yes
Features
- Levels: Three Or More
- Patio & porch: Covered, Patio, Wrap Around
- Exterior features: Courtyard, Garden, Lighting
- Has private pool: Yes
- Pool features: Fenced, In Ground, Outdoor Pool, Pool/Spa Combo
- Has spa: Yes
- Fencing: Fenced,Partial,Perimeter
- Has view: Yes
- View description: Mountain(s), Neighborhood, Panoramic, Park/Greenbelt, River, Trees/Woods, Water
- Has water view: Yes
- Water view: River,Water
- Waterfront features: Waterfront
Lot
- Size: 4.7 Acres
- Features: Borders State Land, Landscaped, Near Public Transit, Secluded, Split Possible, Sprinklers In Front, Sprinklers In Rear, Stone/Brick Wall, Subdivided, Views
Details
- Parcel number: 1200032008000010000004
- Special conditions: None
Construction
Type & style
- Home type: SingleFamily
- Architectural style: Colonial
- Property subtype: Single Family Residence, Residential
Materials
- Brick, Stone, Stucco
- Foundation: Stone
Condition
- Year built: 1902
Utilities & green energy
- Sewer: Public Sewer
- Water: Public
- Utilities for property: Cable Connected, Electricity Connected, Natural Gas Connected, Sewer Connected, Underground Utilities, Water Connected
Community & HOA
Community
- Security: Security Gate, Security System
HOA
- Has HOA: No
Location
- Region: Peekskill
Financial & listing details
- Price per square foot: $562/sqft
- Tax assessed value: $824,268
- Annual tax amount: $27,102
- Date on market: 9/12/2025
- Listing agreement: Exclusive Right To Sell
- Inclusions: Refrigerator, Microwave, Dishwasher, Double Oven, Gas Stove Top, Washer, Dryer, Light Fixtures, Wine Refrigerator
- Exclusions: Call Listing agent
- Electric utility on property: Yes