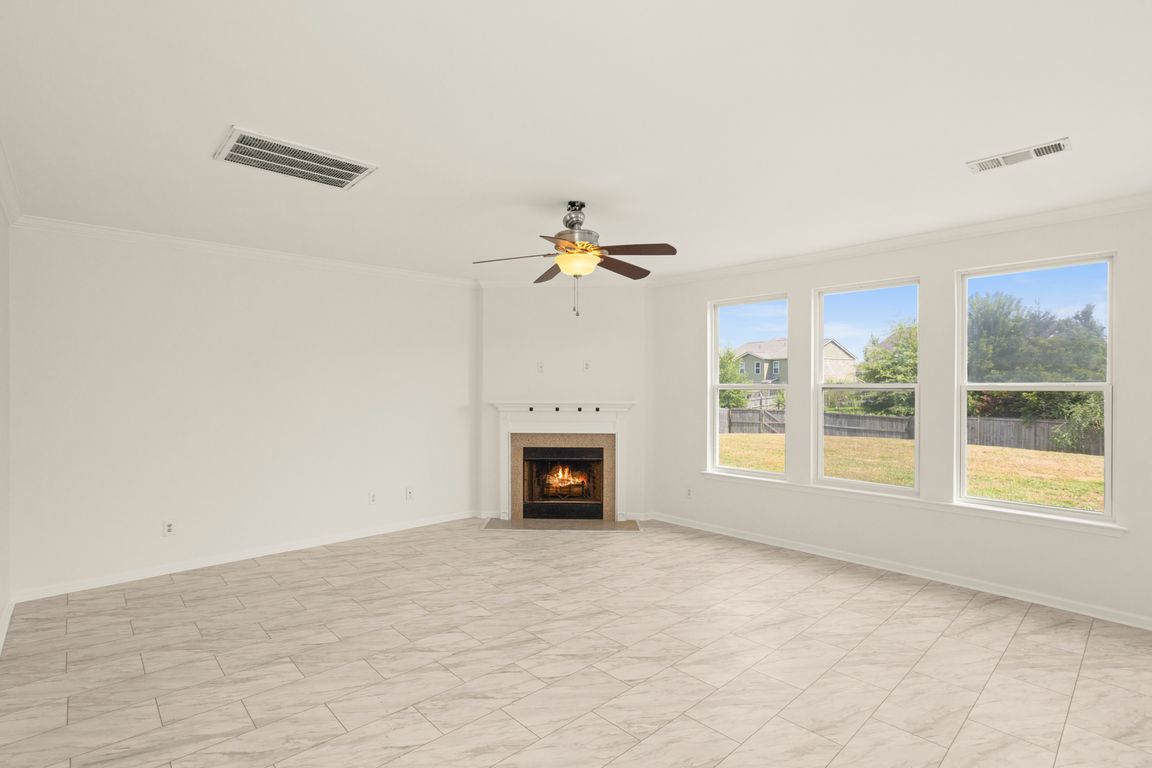
Under contract - showing
$599,900
4beds
3,250sqft
1005 Lacebark Ln, Hendersonville, TN 37075
4beds
3,250sqft
Single family residence, residential
Built in 2011
0.33 Acres
2 Attached garage spaces
$185 price/sqft
$53 monthly HOA fee
What's special
All-brick homeCozy fireplaceLarge fenced backyardLarge open loftGourmet kitchenVersatile bonus roomFormal dining room
Move-In Ready in Desirable Creekside at Station Camp! Welcome to 1005 Lacebark Lane, a beautifully maintained all-brick home nestled in one of Hendersonville’s most sought-after neighborhoods. This spacious 4-bedroom, 2.5-bathroom home features a versatile bonus room, a large open loft, and a formal dining room—offering plenty of space for both everyday living ...
- 38 days
- on Zillow |
- 146 |
- 0 |
Likely to sell faster than
Source: RealTracs MLS as distributed by MLS GRID,MLS#: 2946248
Travel times
Living Room
Kitchen
Primary Bedroom
Zillow last checked: 7 hours ago
Listing updated: August 21, 2025 at 07:10pm
Listing Provided by:
Steven Russell 615-429-7323,
Reliant Realty ERA Powered 615-859-7150
Source: RealTracs MLS as distributed by MLS GRID,MLS#: 2946248
Facts & features
Interior
Bedrooms & bathrooms
- Bedrooms: 4
- Bathrooms: 3
- Full bathrooms: 2
- 1/2 bathrooms: 1
Bedroom 1
- Features: Suite
- Level: Suite
- Area: 323 Square Feet
- Dimensions: 19x17
Bedroom 2
- Features: Walk-In Closet(s)
- Level: Walk-In Closet(s)
- Area: 154 Square Feet
- Dimensions: 14x11
Bedroom 3
- Features: Walk-In Closet(s)
- Level: Walk-In Closet(s)
- Area: 132 Square Feet
- Dimensions: 12x11
Bedroom 4
- Features: Walk-In Closet(s)
- Level: Walk-In Closet(s)
- Area: 121 Square Feet
- Dimensions: 11x11
Primary bathroom
- Features: Double Vanity
- Level: Double Vanity
Dining room
- Features: Separate
- Level: Separate
- Area: 143 Square Feet
- Dimensions: 13x11
Kitchen
- Features: Eat-in Kitchen
- Level: Eat-in Kitchen
- Area: 168 Square Feet
- Dimensions: 14x12
Living room
- Features: Great Room
- Level: Great Room
- Area: 323 Square Feet
- Dimensions: 19x17
Recreation room
- Features: Second Floor
- Level: Second Floor
- Area: 247 Square Feet
- Dimensions: 19x13
Heating
- Central, Electric
Cooling
- Central Air, Electric
Appliances
- Included: Double Oven, Electric Oven, Electric Range
- Laundry: Electric Dryer Hookup, Washer Hookup
Features
- Ceiling Fan(s), Extra Closets, Open Floorplan, Pantry, Walk-In Closet(s), High Speed Internet
- Flooring: Carpet, Wood, Tile
- Basement: None
- Number of fireplaces: 1
- Fireplace features: Great Room
Interior area
- Total structure area: 3,250
- Total interior livable area: 3,250 sqft
- Finished area above ground: 3,250
Video & virtual tour
Property
Parking
- Total spaces: 2
- Parking features: Garage Faces Front, Concrete, Driveway
- Attached garage spaces: 2
- Has uncovered spaces: Yes
Features
- Levels: Two
- Stories: 2
- Patio & porch: Porch, Covered, Patio
- Pool features: Association
- Fencing: Back Yard
Lot
- Size: 0.33 Acres
- Dimensions: 67.09 x 141.40 IRR
- Features: Level
- Topography: Level
Details
- Parcel number: 124H C 02700 000
- Special conditions: Standard
- Other equipment: Air Purifier
Construction
Type & style
- Home type: SingleFamily
- Property subtype: Single Family Residence, Residential
Materials
- Brick
Condition
- New construction: No
- Year built: 2011
Utilities & green energy
- Sewer: Public Sewer
- Water: Public
- Utilities for property: Electricity Available, Water Available, Cable Connected, Underground Utilities
Community & HOA
Community
- Security: Smoke Detector(s)
- Subdivision: Creekside At Station
HOA
- Has HOA: Yes
- Amenities included: Clubhouse, Pool, Sidewalks, Underground Utilities, Trail(s)
- Services included: Maintenance Grounds, Recreation Facilities
- HOA fee: $53 monthly
Location
- Region: Hendersonville
Financial & listing details
- Price per square foot: $185/sqft
- Tax assessed value: $588,500
- Annual tax amount: $2,091
- Date on market: 7/25/2025
- Electric utility on property: Yes