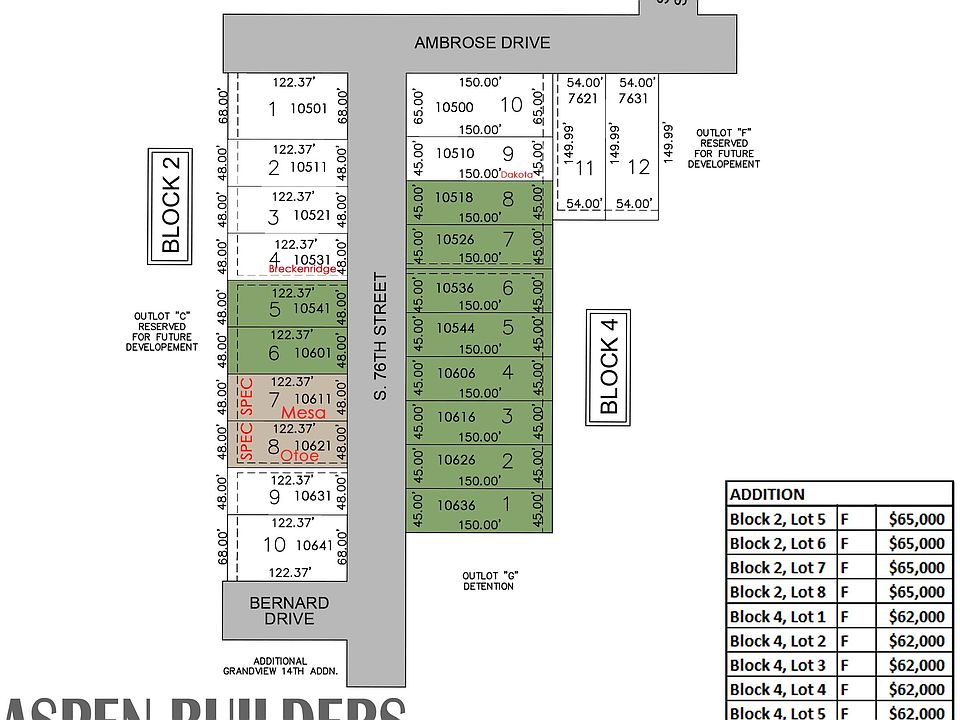Remington Homes Dakota plan, a 3-bedroom two-story plan with just over 1,600 square-feet finished. This presold home includes a finished basement with an additional 600+ square-feet of finished space.
Pending
$377,255
10510 S 76th St, Lincoln, NE 68516
4beds
2,236sqft
Single Family Residence
Built in 2026
6,534 Square Feet Lot
$-- Zestimate®
$169/sqft
$15/mo HOA
- 108 days |
- 32 |
- 0 |
Zillow last checked: 7 hours ago
Listing updated: July 14, 2025 at 11:54am
Listed by:
Kelsey Nienaber 402-416-1891,
REMAX Concepts,
Michelle Benes 402-432-7125,
REMAX Concepts
Source: GPRMLS,MLS#: 22519469
Travel times
Schedule tour
Facts & features
Interior
Bedrooms & bathrooms
- Bedrooms: 4
- Bathrooms: 4
- Full bathrooms: 2
- 3/4 bathrooms: 1
- 1/2 bathrooms: 1
- Main level bathrooms: 1
Primary bedroom
- Level: Second
Bedroom 2
- Level: Second
Bedroom 3
- Level: Second
Bedroom 4
- Level: Basement
Primary bathroom
- Features: 3/4, Shower, Double Sinks
Kitchen
- Level: Main
Living room
- Level: Main
Basement
- Area: 724
Heating
- Electric, Forced Air
Cooling
- Central Air
Appliances
- Included: Range, Refrigerator, Dishwasher, Disposal, Microwave
Features
- Ceiling Fan(s), Drain Tile, Pantry
- Flooring: Carpet, Laminate
- Basement: Egress,Full,Partially Finished
- Has fireplace: No
Interior area
- Total structure area: 2,236
- Total interior livable area: 2,236 sqft
- Finished area above ground: 1,605
- Finished area below ground: 631
Property
Parking
- Total spaces: 2
- Parking features: Attached, Garage Door Opener
- Attached garage spaces: 2
Features
- Levels: Two
- Patio & porch: Porch, Patio
- Exterior features: Drain Tile
- Fencing: None
Lot
- Size: 6,534 Square Feet
- Dimensions: 150' x 45'
- Features: Up to 1/4 Acre., City Lot, Subdivided, Public Sidewalk, Curb Cut, Curb and Gutter, Level, Paved
Details
- Parcel number: 1634115009000
- Other equipment: Sump Pump
Construction
Type & style
- Home type: SingleFamily
- Architectural style: Traditional
- Property subtype: Single Family Residence
Materials
- Stone, Vinyl Siding
- Foundation: Concrete Perimeter
- Roof: Composition
Condition
- Under Construction
- New construction: Yes
- Year built: 2026
Details
- Builder name: Remington Homes
Utilities & green energy
- Sewer: Public Sewer
- Water: Public
- Utilities for property: Cable Available, Electricity Available, Water Available, Sewer Available, Storm Sewer
Community & HOA
Community
- Subdivision: Grandview Estates
HOA
- Has HOA: Yes
- HOA fee: $175 annually
Location
- Region: Lincoln
Financial & listing details
- Price per square foot: $169/sqft
- Annual tax amount: $218
- Date on market: 7/14/2025
- Listing terms: VA Loan,FHA,Conventional,Cash
- Ownership: Condominium
- Electric utility on property: Yes
- Road surface type: Paved
About the community
Grandview Estates in Southeast Lincoln has available and affordable lots to build your new home! This neighborhood is walking distance to Standing Bear High School. Lots are starting at just $62,000. Call today to discuss building in Grandview!
Source: Remington Homes

