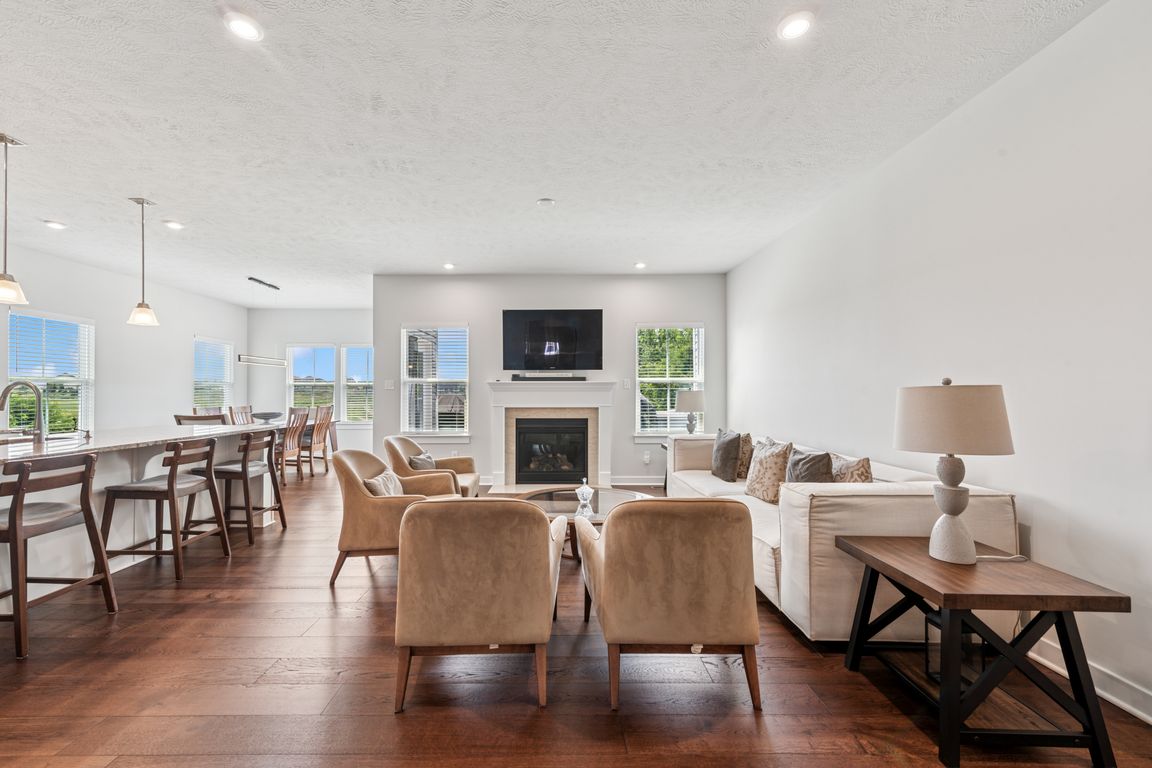
Contingent
$700,000
4beds
2,858sqft
1078 Wedgewood Dr, Jeannette, PA 15644
4beds
2,858sqft
Single family residence
Built in 2021
0.35 Acres
3 Attached garage spaces
$245 price/sqft
$120 annually HOA fee
What's special
Gas fireplaceWooded viewsPrivate backyard oasisOpen loft-style family roomPrivate studyTrex deckEnhanced living space
Enjoy resort-style living with this spacious Genoa model nestled along the golf course, featuring a private backyard oasis with wooded views, Trex deck and concrete patio. Expanded with bump outs, this home offers enhanced living space and a spacious 3-car garage. Inside, you’ll find rich engineered hardwoods, a gas fireplace, and ...
- 38 days
- on Zillow |
- 889 |
- 28 |
Source: WPMLS,MLS#: 1713148 Originating MLS: West Penn Multi-List
Originating MLS: West Penn Multi-List
Travel times
Living Room
Kitchen
Primary Bedroom
Zillow last checked: 7 hours ago
Listing updated: August 21, 2025 at 06:19pm
Listed by:
Adam Slivka 724-864-5916,
CENTURY 21 FAIRWAYS REAL ESTATE 724-864-5916
Source: WPMLS,MLS#: 1713148 Originating MLS: West Penn Multi-List
Originating MLS: West Penn Multi-List
Facts & features
Interior
Bedrooms & bathrooms
- Bedrooms: 4
- Bathrooms: 5
- Full bathrooms: 4
- 1/2 bathrooms: 1
Primary bedroom
- Level: Main
- Dimensions: 13x19
Bedroom 2
- Level: Upper
- Dimensions: 13x12
Bedroom 3
- Level: Upper
- Dimensions: 12x11
Bedroom 4
- Level: Upper
- Dimensions: 13x19
Bonus room
- Level: Upper
- Dimensions: 14x21
Bonus room
- Level: Basement
Den
- Level: Main
- Dimensions: 13x11
Dining room
- Level: Main
- Dimensions: 11x13
Game room
- Level: Basement
- Dimensions: 38x27
Kitchen
- Level: Main
- Dimensions: 11x16
Laundry
- Level: Main
Living room
- Level: Main
- Dimensions: 15x21
Heating
- Forced Air, Gas
Cooling
- Central Air, Electric
Appliances
- Included: Some Gas Appliances, Dishwasher, Microwave, Stove
Features
- Flooring: Carpet, Hardwood, Other
- Basement: Finished,Walk-Out Access
- Number of fireplaces: 1
- Fireplace features: Gas
Interior area
- Total structure area: 2,858
- Total interior livable area: 2,858 sqft
Video & virtual tour
Property
Parking
- Total spaces: 3
- Parking features: Attached, Garage
- Has attached garage: Yes
Features
- Levels: Two
- Stories: 2
Lot
- Size: 0.35 Acres
- Dimensions: 0.3462
Construction
Type & style
- Home type: SingleFamily
- Architectural style: Two Story
- Property subtype: Single Family Residence
Materials
- Vinyl Siding
- Roof: Asphalt
Condition
- Resale
- Year built: 2021
Utilities & green energy
- Sewer: Public Sewer
- Water: Public
Community & HOA
HOA
- Has HOA: Yes
- HOA fee: $120 annually
Location
- Region: Jeannette
Financial & listing details
- Price per square foot: $245/sqft
- Tax assessed value: $56,350
- Annual tax amount: $7,643
- Date on market: 7/25/2025