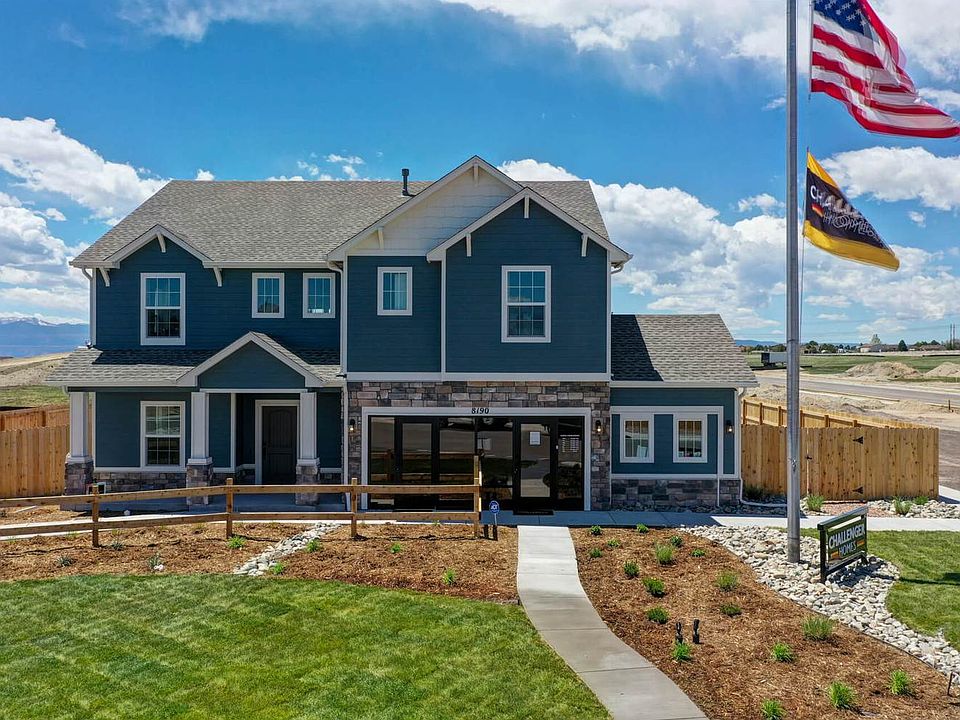Located on a desirable corner lot that backs to open space, this beautifully designed Sydney floor plan offers thoughtful features and a spacious layout perfect for modern living. From the moment you step inside, a vaulted two-story entry welcomes you into a light-filled, open-concept main level with 9' ceilings and durable LVP flooring throughout. The great room flows seamlessly into the dining area and kitchen—ideal for entertaining. The kitchen is a chef’s dream, featuring a stainless steel gas range, quartz countertops, a classic subway tile backsplash, and ample cabinetry. A conveniently located powder bath near the front entry adds functionality for guests. Upstairs, you'll find two secondary bedrooms, a full bathroom, and a versatile loft space, perfect for a second living area, office, or playroom. The spacious primary suite is a true retreat, complete with an ensuite bathroom featuring a large walk-in shower with seat and ceramic tile surround, dual vanities, a private water closet, and a generous walk-in closet. Additional highlights include complete AC, upstairs laundry, full front and back landscaping with an automatic sprinkler system, and a 6’ privacy fence with scenic views of the open space behind. Enjoy access to two community centers offering pools, fitness centers, playgrounds, and basketball courts.
New construction
Special offer
$449,900
10820 Raylan Way, Falcon, CO 80831
3beds
2,066sqft
Single Family Residence
Built in 2025
3,323.63 Square Feet Lot
$-- Zestimate®
$218/sqft
$-- HOA
What's special
Corner lotSpacious primary suiteVaulted two-story entryVersatile loft spaceAutomatic sprinkler systemBacks to open spaceStainless steel gas range
Call: (719) 249-6044
- 21 days
- on Zillow |
- 255 |
- 20 |
Zillow last checked: 7 hours ago
Listing updated: August 29, 2025 at 10:21am
Listed by:
Emily Vasaturo 719-482-4990,
New Home Star LLC
Source: Pikes Peak MLS,MLS#: 6660284
Travel times
Schedule tour
Select your preferred tour type — either in-person or real-time video tour — then discuss available options with the builder representative you're connected with.
Facts & features
Interior
Bedrooms & bathrooms
- Bedrooms: 3
- Bathrooms: 3
- Full bathrooms: 2
- 1/2 bathrooms: 1
Primary bedroom
- Level: Upper
- Area: 195 Square Feet
- Dimensions: 13 x 15
Heating
- Forced Air, Natural Gas
Cooling
- Central Air
Appliances
- Included: Dishwasher, Disposal, Gas in Kitchen, Microwave, Oven, Range, Self Cleaning Oven
- Laundry: Electric Hook-up, Upper Level
Features
- 9Ft + Ceilings, Great Room, Vaulted Ceiling(s), High Speed Internet, Pantry, Smart Home Lighting
- Flooring: Carpet, Vinyl/Linoleum, Luxury Vinyl
- Has basement: No
- Has fireplace: No
- Fireplace features: None
Interior area
- Total structure area: 2,066
- Total interior livable area: 2,066 sqft
- Finished area above ground: 2,066
- Finished area below ground: 0
Property
Parking
- Total spaces: 2
- Parking features: Attached, Even with Main Level, Garage Door Opener, Oversized, Concrete Driveway
- Attached garage spaces: 2
Features
- Levels: Two
- Stories: 2
- Patio & porch: Concrete, Covered
- Exterior features: Auto Sprinkler System
- Fencing: Full
- Has view: Yes
- View description: Mountain(s)
Lot
- Size: 3,323.63 Square Feet
- Features: Backs to Open Space, Corner Lot, Hiking Trail, Near Fire Station, Near Hospital, Near Park, Near Schools, Near Shopping Center, Landscaped
Construction
Type & style
- Home type: SingleFamily
- Property subtype: Single Family Residence
Materials
- Wood Siding, Other, Framed on Lot
- Foundation: Slab
- Roof: Composite Shingle
Condition
- New Construction
- New construction: Yes
- Year built: 2025
Details
- Builder model: Sydney
- Builder name: Challenger Home
- Warranty included: Yes
Utilities & green energy
- Water: Assoc/Distr
- Utilities for property: Cable Available, Electricity Connected, Natural Gas Connected, Phone Available
Community & HOA
Community
- Features: Clubhouse, Community Center, Dining, Dog Park, Fitness Center, Hiking or Biking Trails, Parks or Open Space, Playground, Pool, See Prop Desc Remarks
- Subdivision: Falcon Meadows at Bent Grass
Location
- Region: Falcon
Financial & listing details
- Price per square foot: $218/sqft
- Annual tax amount: $1
- Date on market: 8/29/2025
- Listing terms: Cash,Conventional,FHA,VA Loan
- Electric utility on property: Yes
About the community
Falcon Meadows at Bent Grass is a rapidly growing community with a diverse selection of affordable single-family homes, complete with panoramic views of the front range. Residents have convenient access to the Powers corridor, Shriever AFB, and Peterson AFB. There's also great shopping and dining, as well as amenities in nearby Falcon, including Woodmen Hills parks and aquatic facilities. In addition to the innovative and open floor plans, all homes will come with full front and back yard landscaping, and fencing, creating a beautiful neighborhood from the start while saving homeowners thousands in out of pocket expenses. With base models starting from the high $200's, Falcon Meadows at Bent Grass offers some of the most affordable new home construction in town.
Hometown Heroes
With 20+ conveniently-located communities from Northern Colorado to Colorado Springs, a substantial amount of our homebuyers are also our Hometown Heroes. $2,500 to use on options, at our design center or simply off the price of your new home.Source: Challenger Homes

