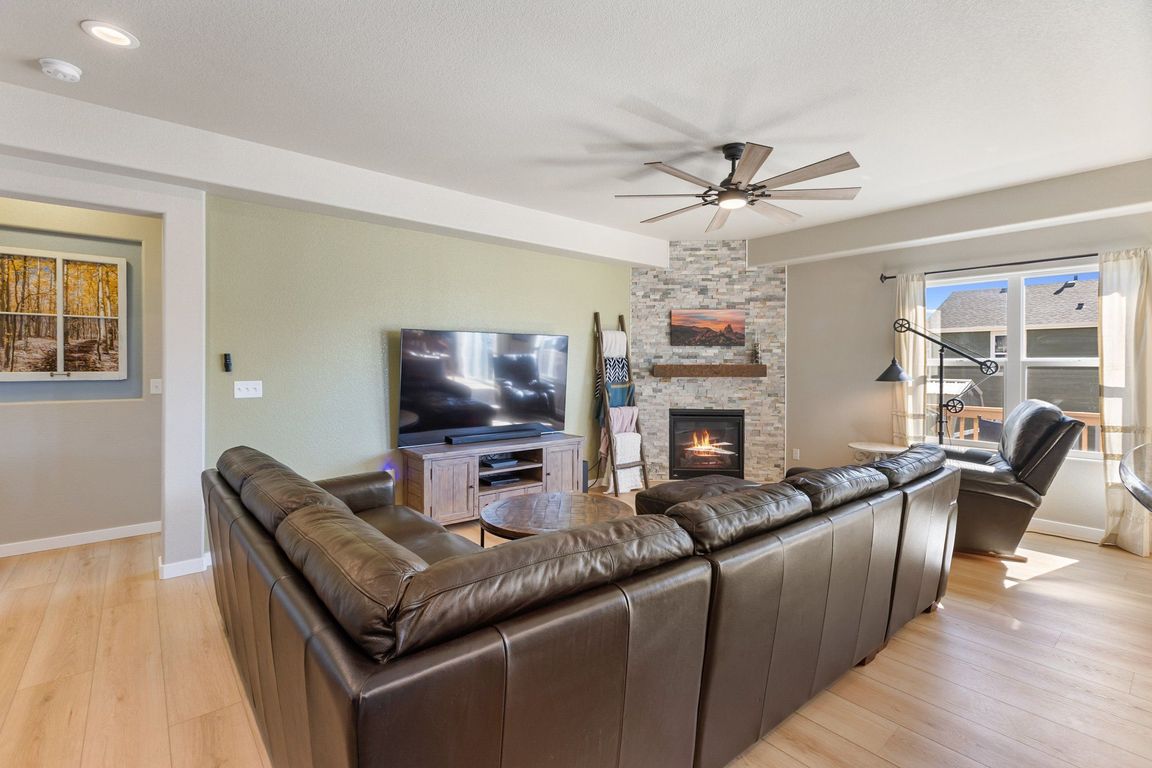
For sale
$600,000
5beds
4,361sqft
11250 Scenic Brush Dr, Peyton, CO 80831
5beds
4,361sqft
Single family residence
Built in 2016
6,534 sqft
3 Attached garage spaces
$138 price/sqft
What's special
Built-in basketball hoopMud roomBeer tapsGranite countertopsWet barLvp flooringWalk-in closet
Immaculate home with exceptional features and over 4,350 Sq Ft! This stunning home offers a perfect blend of style and functionality. Featuring a spacious basement with a wet bar and beer taps—ideal for entertaining. The expansive media and gaming room provides the ultimate space for family fun, while the huge storage ...
- 3 days |
- 435 |
- 25 |
Source: Pikes Peak MLS,MLS#: 5832088
Travel times
Living Room
Kitchen
Dining Room
Zillow last checked: 7 hours ago
Listing updated: October 26, 2025 at 07:30pm
Listed by:
Jason Roshek CRS GRI 719-237-0394,
Coldwell Banker Beyond
Source: Pikes Peak MLS,MLS#: 5832088
Facts & features
Interior
Bedrooms & bathrooms
- Bedrooms: 5
- Bathrooms: 4
- Full bathrooms: 2
- 3/4 bathrooms: 1
- 1/2 bathrooms: 1
Primary bedroom
- Level: Main
- Area: 208 Square Feet
- Dimensions: 13 x 16
Heating
- Forced Air, Natural Gas
Cooling
- Ceiling Fan(s), Central Air
Appliances
- Included: Dishwasher, Disposal, Microwave, Oven, Range, Refrigerator, Humidifier
- Laundry: Electric Hook-up
Features
- 5-Pc Bath, Breakfast Bar, High Speed Internet, Pantry, Wet Bar
- Flooring: Carpet, Tile, Luxury Vinyl
- Basement: Full,Partially Finished
- Has fireplace: Yes
- Fireplace features: Gas, Insert
Interior area
- Total structure area: 4,361
- Total interior livable area: 4,361 sqft
- Finished area above ground: 2,816
- Finished area below ground: 1,545
Video & virtual tour
Property
Parking
- Total spaces: 3
- Parking features: Attached, Even with Main Level, Oversized, Concrete Driveway
- Attached garage spaces: 3
Features
- Levels: Two
- Stories: 2
- Patio & porch: Wood Deck
- Fencing: Back Yard
Lot
- Size: 6,534 Square Feet
- Features: Level, Wooded, Near Park, Near Schools, Near Shopping Center, Landscaped
Details
- Additional structures: Storage
- Parcel number: 5225307013
Construction
Type & style
- Home type: SingleFamily
- Property subtype: Single Family Residence
Materials
- Masonite, Stone, Frame
- Roof: Composite Shingle
Condition
- Existing Home
- New construction: No
- Year built: 2016
Utilities & green energy
- Water: Assoc/Distr
- Utilities for property: Electricity Connected, Natural Gas Connected
Green energy
- Indoor air quality: Radon System
Community & HOA
Location
- Region: Peyton
Financial & listing details
- Price per square foot: $138/sqft
- Tax assessed value: $569,445
- Annual tax amount: $3,421
- Date on market: 10/27/2025
- Listing terms: Cash,Conventional,FHA,VA Loan
- Electric utility on property: Yes