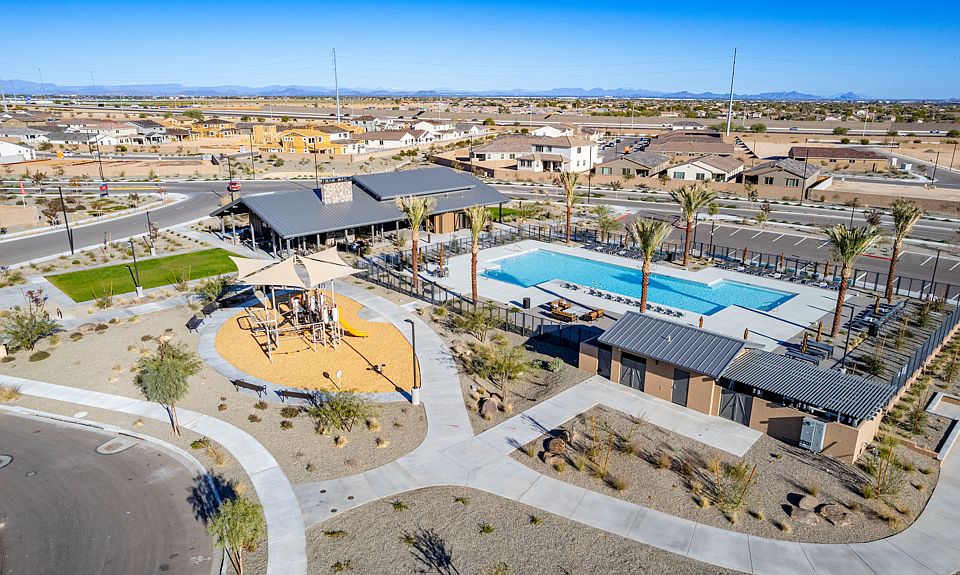What's Special: Model Leaseback | Oversized Garage | Dedicated Study. Home Leaseback - Available Now for January Closing! This model home purchase includes our Model Leaseback Program. Model leaseback terms vary by model home. Please see a Community Sales Manager for additional details. Restrictions may apply. Built by America's Most Trusted Homebuilder. Welcome to the Hudson at 11320 N 168 Dr in Paradisi. This spacious single-story home offers 2,352 sq. ft., four bedrooms, three bathrooms, a 2.5-car garage, and a versatile study. The open-concept kitchen, dining, and great room create a welcoming space for everyday living. The primary suite features a private bath with double sinks and a walk-in closet. Enjoy Arizona evenings from your private outdoor living area. MLS#6920503 Additional Highlights include: Extended covered patio, 8' interior doors, paver driveway and porch, garden tub with separate shower in primary bath, cabinets in laundry, 36" uppers, under cabinet lighting, ceiling fans, and surround sound.
*Model Home Prices exclude furniture, decorative accessories, and closing costs and already include any lot premium, Seller installed options and upgrades; Buyer-selected options are no longer available. /No representation of any kind is made or implied regarding the Model Home's future value or benefits, or availability of financing for a leaseback transaction. See Model Home Purchase Agreement, Model Home Addendum and, if applicable Non-Realty Bill of Sale Addendum (for furniture and any other non-realty personal property sold separately in select model homes) for details. Model homes subject to prior sale.
New construction
$650,000
11320 N 168th Dr, Surprise, AZ 85388
4beds
3baths
2,352sqft
Single Family Residence
Built in 2025
6,593 Square Feet Lot
$-- Zestimate®
$276/sqft
$136/mo HOA
What's special
Extended covered patioSpacious single-story homeOversized garageDedicated studySurround soundPaver driveway and porchWalk-in closet
Call: (623) 257-6693
- 4 days
- on Zillow |
- 77 |
- 1 |
Zillow last checked: 7 hours ago
Listing updated: September 19, 2025 at 12:42pm
Listed by:
Tara M Talley 480-346-1738,
Taylor Morrison (MLS Only)
Source: ARMLS,MLS#: 6920503

Travel times
Schedule tour
Select your preferred tour type — either in-person or real-time video tour — then discuss available options with the builder representative you're connected with.
Facts & features
Interior
Bedrooms & bathrooms
- Bedrooms: 4
- Bathrooms: 3
Primary bedroom
- Level: Main
- Area: 203.52
- Dimensions: 15.90 x 12.80
Bedroom 2
- Level: Main
- Area: 123.05
- Dimensions: 11.50 x 10.70
Bedroom 3
- Level: Main
- Area: 123.05
- Dimensions: 11.50 x 10.70
Bedroom 4
- Level: Main
- Area: 125.4
- Dimensions: 11.00 x 11.40
Dining room
- Level: Main
- Area: 154.88
- Dimensions: 12.80 x 12.10
Great room
- Level: Main
- Area: 307.98
- Dimensions: 17.40 x 17.70
Kitchen
- Level: Main
Office
- Level: Main
- Area: 135.6
- Dimensions: 11.30 x 12.00
Heating
- Natural Gas
Cooling
- Central Air, Ceiling Fan(s), Programmable Thmstat
Features
- Double Vanity, Breakfast Bar, Kitchen Island, Full Bth Master Bdrm, Separate Shwr & Tub
- Flooring: Carpet, Tile
- Has basement: No
- Has fireplace: No
- Fireplace features: None
Interior area
- Total structure area: 2,352
- Total interior livable area: 2,352 sqft
Property
Parking
- Total spaces: 4
- Parking features: Garage Door Opener, Direct Access
- Garage spaces: 2
- Uncovered spaces: 2
Features
- Stories: 1
- Patio & porch: Covered
- Spa features: None
- Fencing: Block
- Has view: Yes
- View description: Mountain(s)
Lot
- Size: 6,593 Square Feet
- Features: Desert Front, Dirt Back, Gravel/Stone Back, Synthetic Grass Back, Irrigation Front
Details
- Parcel number: 50118576
Construction
Type & style
- Home type: SingleFamily
- Architectural style: Spanish
- Property subtype: Single Family Residence
Materials
- Stucco, Wood Frame, Blown Cellulose, Painted
- Roof: Tile
Condition
- Complete Spec Home
- New construction: Yes
- Year built: 2025
Details
- Builder name: Taylor Morrison
- Warranty included: Yes
Utilities & green energy
- Electric: 220 Volts in Kitchen
- Sewer: Public Sewer
- Water: Pvt Water Company
Community & HOA
Community
- Features: Playground, Biking/Walking Path, Fitness Center
- Subdivision: Paradisi Encore Collection
HOA
- Has HOA: Yes
- Services included: Maintenance Grounds, Other (See Remarks)
- HOA fee: $136 monthly
- HOA name: AAM
- HOA phone: 602-957-9191
Location
- Region: Surprise
Financial & listing details
- Price per square foot: $276/sqft
- Tax assessed value: $449,200
- Annual tax amount: $5,200
- Date on market: 9/16/2025
- Cumulative days on market: 4 days
- Listing terms: Cash,Conventional,FHA,VA Loan
- Ownership: Fee Simple
- Electric utility on property: Yes
About the community
PoolPlaygroundClubhouse
Immerse yourself in the natural beauty of Paradisi Encore, nestled near the majestic White Tank Mountain Regional Park and crisscrossed by hiking and biking trails. Choose from modern floor plans with open-concept living spaces, guest bedrooms and dedicated studies. Plus, enjoy a resort-style pool, splash pad, clubhouse, fitness center, playground, and picnic pavilion!
Find more reasons to love our new homes in Surprise, AZ, below.
Source: Taylor Morrison

