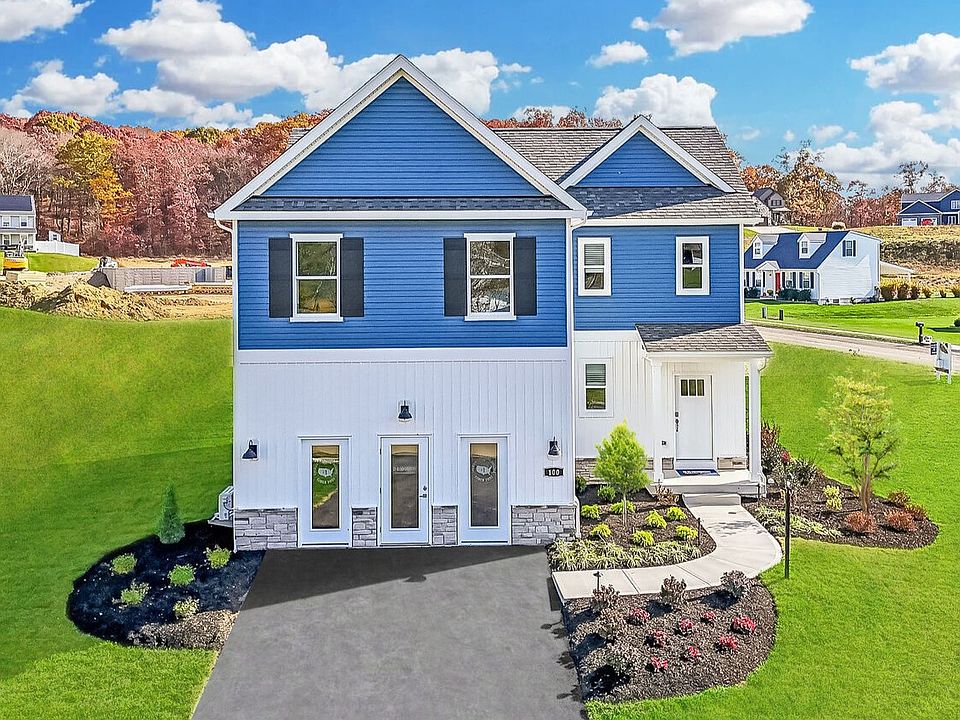The Penwell is a two-story plan with 4 bedrooms, 2.5 bathrooms and a 2-car garage. The main level features a chef-inspired kitchen with an oversized island and walk-in pantry, as well as a flex room that's ideal for a formal dining room or home office.The kitchen opens onto a spacious living room, perfect for the entertainer. The owner's suite on the second level offers a luxurious owner's bath with a separate shower, private bathroom, and large walk-in closet. There are also 3 additionalbedrooms, a full bathroom, a walk-in laundry room on the second level. The finished basement is the perfect space for playing games, watching movies, and spending time with family. This home also comes with D.R. Horton's Home is Connected® package, a leading suite of smart home products includes remote monitoring keeping homeowners connected to what matters most. Quality materials and workmanship throughout, with superior attention to detail, plus a one-year builder's warranty.
New construction
$429,990
115 Crabapple Ln, Beaver Falls, PA 15010
4beds
2,626sqft
Single Family Residence
Built in 2025
-- sqft lot
$-- Zestimate®
$164/sqft
$-- HOA
What's special
Finished basementHome officeFlex roomOversized islandWalk-in pantryFormal dining roomLarge walk-in closet
This home is based on the Penwell plan.
Call: (878) 728-8377
- 2 days |
- 91 |
- 0 |
Zillow last checked: October 07, 2025 at 02:21am
Listing updated: October 07, 2025 at 02:21am
Listed by:
D.R. Horton
Source: DR Horton
Travel times
Schedule tour
Select your preferred tour type — either in-person or real-time video tour — then discuss available options with the builder representative you're connected with.
Facts & features
Interior
Bedrooms & bathrooms
- Bedrooms: 4
- Bathrooms: 3
- Full bathrooms: 2
- 1/2 bathrooms: 1
Interior area
- Total interior livable area: 2,626 sqft
Video & virtual tour
Property
Parking
- Total spaces: 2
- Parking features: Garage
- Garage spaces: 2
Features
- Levels: 2.0
- Stories: 2
Details
- Parcel number: 700360119000
Construction
Type & style
- Home type: SingleFamily
- Property subtype: Single Family Residence
Condition
- New Construction
- New construction: Yes
- Year built: 2025
Details
- Builder name: D.R. Horton
Community & HOA
Community
- Subdivision: Goldenrod Meadows
Location
- Region: Beaver Falls
Financial & listing details
- Price per square foot: $164/sqft
- Tax assessed value: $1,600
- Annual tax amount: $86
- Date on market: 10/7/2025
About the community
Goldenrod Meadows is a charming new single family home community nestled in the heart of North Sewickley, PA. Located within an established neighborhood, this community offers the perfect blend of suburban comfort and rural serenity. With sidewalks throughout, Goldenrod Meadows invites you to enjoy leisurely strolls and a strong sense of community. Spacious home sites and thoughtfully designed floorplans provide flexibility for growing households, empty nesters, or first-time buyers alike. Homes include modern features like stainless steel appliances, smart-home technology, and energy-efficient construction, giving homeowners a comfortable and cost-effective living experience.
Conveniently situated near Interstate 76, it provides easy access to shopping, dining, and other amenities while maintaining the peaceful ambiance of a rural setting. Commuters will benefit from nearby access to major routes, making travel to neighboring towns and cities quick and simple. Families will also appreciate the close proximity to local schools, parks, and recreational areas that make everyday living even more convenient. Whether you're looking for a quiet escape or a connected lifestyle, Goldenrod Meadows offers the best of both worlds. Discover the perfect place to call home, where comfort meets convenience and neighbors become lifelong friends.
Source: DR Horton

