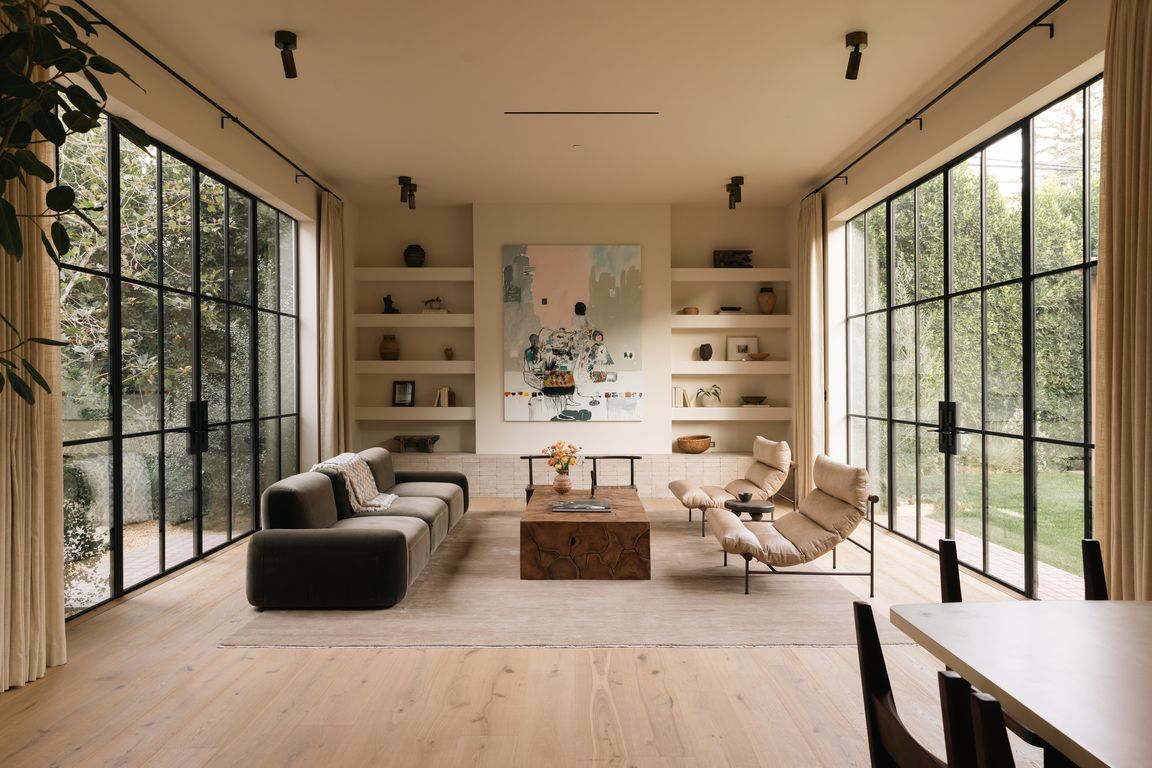
New construction
$7,990,000
4beds
5,000sqft
12100 Hillslope St, Studio City, CA 91604
4beds
5,000sqft
Single family residence
Built in 2025
0.25 Acres
3 Attached garage spaces
$1,598 price/sqft
What's special
Dedicated officeBespoke cabinetryWood-clad theaterWaterworks fixturesSculptural soaking tubEuroline steel doorsIntegrated smart-home technology
In the coveted Silver Triangle of Studio City, within the sought-after Carpenter School District, a rare architectural statement emerges—a home where craftsmanship and artistry merge into a singular vision of California living. Designed and built by Studio Rob Diaz, this newly constructed residence unfolds across 5,000 square feet on an 11,058 ...
- 19 days |
- 7,830 |
- 640 |
Source: CRMLS,MLS#: SR25229228 Originating MLS: California Regional MLS
Originating MLS: California Regional MLS
Travel times
Living Room
Kitchen
Primary Bedroom
Zillow last checked: 7 hours ago
Listing updated: October 26, 2025 at 06:48pm
Listing Provided by:
George Ouzounian DRE #01948763 818-900-4259,
The Agency,
Gina Michelle DRE #01503003 818-850-1458,
The Agency
Source: CRMLS,MLS#: SR25229228 Originating MLS: California Regional MLS
Originating MLS: California Regional MLS
Facts & features
Interior
Bedrooms & bathrooms
- Bedrooms: 4
- Bathrooms: 5
- Full bathrooms: 4
- 1/2 bathrooms: 1
- Main level bathrooms: 1
- Main level bedrooms: 1
Rooms
- Room types: Den, Entry/Foyer, Family Room, Foyer, Kitchen, Laundry, Living Room, Primary Bathroom, Primary Bedroom, Media Room, Office, Other, Projection Room, Pantry, Dining Room
Bathroom
- Features: Bathtub, Dual Sinks, Enclosed Toilet, Low Flow Plumbing Fixtures, Multiple Shower Heads, Stone Counters, Soaking Tub, Separate Shower, Vanity, Walk-In Shower
Other
- Features: Dressing Area
Kitchen
- Features: Butler's Pantry, Kitchen Island, Stone Counters, Self-closing Cabinet Doors, Self-closing Drawers, Walk-In Pantry
Heating
- Central, Electric, Solar
Cooling
- Central Air, Electric
Appliances
- Included: 6 Burner Stove, Built-In Range, Barbecue, Electric Cooktop, Electric Oven, Electric Range, Electric Water Heater, Microwave, Refrigerator, Dryer, Washer
- Laundry: Electric Dryer Hookup, Inside, Laundry Room, Stacked, Upper Level
Features
- Wet Bar, Built-in Features, Balcony, Separate/Formal Dining Room, Eat-in Kitchen, Open Floorplan, Pantry, Stone Counters, Recessed Lighting, Smart Home, Unfurnished, Wired for Data, Bar, Wired for Sound, Dressing Area, Entrance Foyer, Primary Suite, Walk-In Pantry, Walk-In Closet(s)
- Flooring: Wood
- Windows: Skylight(s)
- Has fireplace: Yes
- Fireplace features: Electric, Living Room
- Common walls with other units/homes: No Common Walls
Interior area
- Total interior livable area: 5,000 sqft
Property
Parking
- Total spaces: 3
- Parking features: Door-Multi, Driveway, Electric Gate, Electric Vehicle Charging Station(s), Garage, Gated, Paved, On Street, See Remarks
- Attached garage spaces: 3
Accessibility
- Accessibility features: None
Features
- Levels: One
- Stories: 1
- Entry location: 0
- Patio & porch: Rear Porch, Brick, Concrete, Covered, Deck, Open, Patio, Porch
- Exterior features: Barbecue
- Has private pool: Yes
- Pool features: Electric Heat, Heated, In Ground, Private
- Has spa: Yes
- Spa features: In Ground, Private
- Has view: Yes
- View description: Hills, Mountain(s), Neighborhood, Pool, Valley, Trees/Woods
Lot
- Size: 0.25 Acres
- Features: 0-1 Unit/Acre, Back Yard, Corner Lot, Front Yard, Lawn, Landscaped, Near Park, Paved, Walkstreet, Yard
Details
- Parcel number: 2369006044
- Special conditions: Standard
Construction
Type & style
- Home type: SingleFamily
- Architectural style: Traditional
- Property subtype: Single Family Residence
Condition
- Turnkey
- New construction: Yes
- Year built: 2025
Utilities & green energy
- Sewer: Public Sewer
- Water: Public
- Utilities for property: Cable Available, Electricity Available, Natural Gas Available, Phone Available, Sewer Available, Water Available
Community & HOA
Community
- Features: Biking, Hiking, Street Lights, Sidewalks, Park
- Security: Prewired, Security System, Closed Circuit Camera(s), Carbon Monoxide Detector(s), Security Gate, Smoke Detector(s)
Location
- Region: Studio City
Financial & listing details
- Price per square foot: $1,598/sqft
- Tax assessed value: $2,040,000
- Annual tax amount: $24,894
- Date on market: 10/10/2025
- Listing terms: Cash,Conventional
- Inclusions: Washer, dryer
- Exclusions: Staging