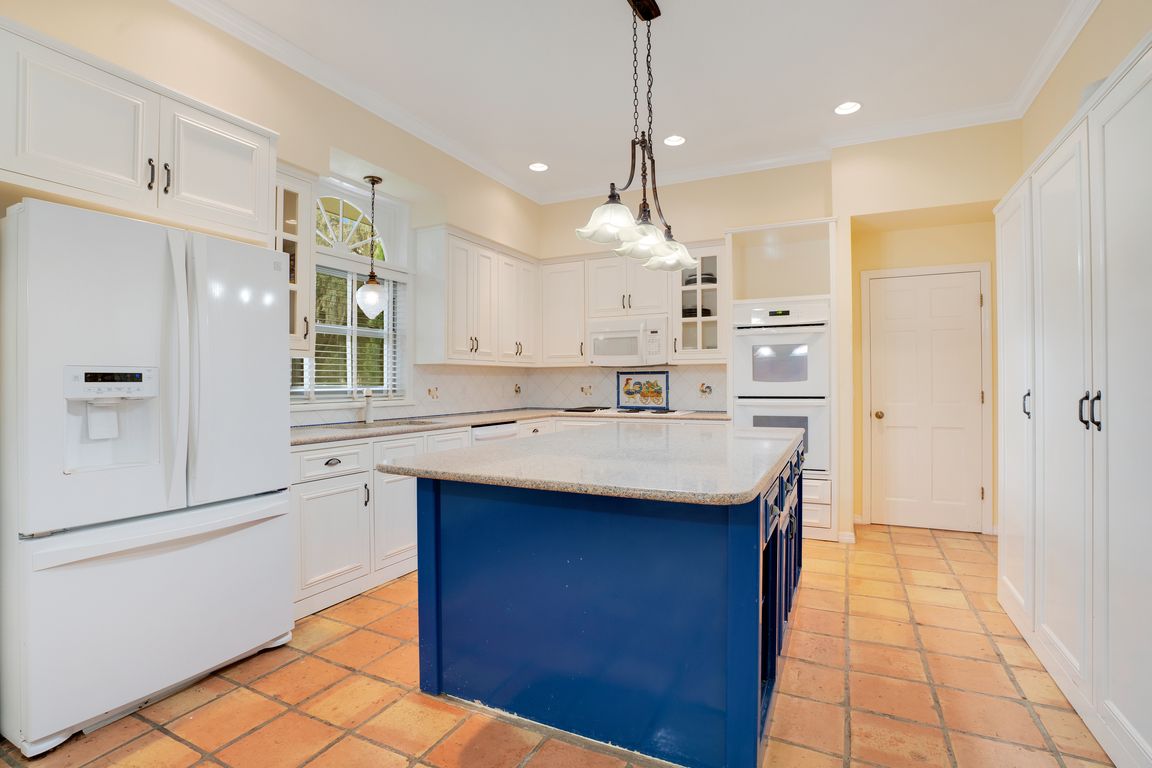
Pending
$2,975,000
5beds
3,993sqft
12151 Walker Pond Rd, Winter Garden, FL 34787
5beds
3,993sqft
Single family residence
Built in 1984
12.36 Acres
2 Attached garage spaces
$745 price/sqft
What's special
Swimming poolLarge parcel of landPrivate pond with dockCharming main residenceQuiet cul-de-sac road
Under contract-accepting backup offers. Welcome to “Home Again Ranch,” your extraordinary 12+ acre farm that is around the corner from Windermere and tucked away on a quiet cul-de-sac road. You don’t need to drive hours to experience country living at its finest. This is a once in a lifetime opportunity to ...
- 389 days
- on Zillow |
- 110 |
- 5 |
Source: Stellar MLS,MLS#: O6231400 Originating MLS: Orlando Regional
Originating MLS: Orlando Regional
Travel times
Kitchen
Living Room
Dining Room
Zillow last checked: 7 hours ago
Listing updated: December 04, 2024 at 06:29am
Listing Provided by:
Simon Simaan 407-558-1396,
THE SIMON SIMAAN GROUP 407-558-1396,
Parvin Navid 407-558-8079,
THE SIMON SIMAAN GROUP
Source: Stellar MLS,MLS#: O6231400 Originating MLS: Orlando Regional
Originating MLS: Orlando Regional

Facts & features
Interior
Bedrooms & bathrooms
- Bedrooms: 5
- Bathrooms: 4
- Full bathrooms: 4
Rooms
- Room types: Family Room, Utility Room
Primary bedroom
- Description: Room4
- Features: Walk-In Closet(s)
- Level: Second
- Area: 360 Square Feet
- Dimensions: 20x18
Bedroom 2
- Description: Room7
- Features: Built-in Closet
- Level: First
- Area: 154 Square Feet
- Dimensions: 14x11
Bedroom 3
- Description: Room9
- Features: Built-in Closet
- Level: Second
- Area: 180 Square Feet
- Dimensions: 15x12
Bedroom 4
- Description: Room10
- Features: Built-in Closet
- Level: Second
- Area: 156 Square Feet
- Dimensions: 13x12
Bedroom 5
- Description: Room11
- Features: Built-in Closet
- Level: Second
- Area: 156 Square Feet
- Dimensions: 13x12
Primary bathroom
- Description: Room5
- Level: Second
- Area: 130 Square Feet
- Dimensions: 13x10
Bonus room
- Description: Room6
- Features: No Closet
- Level: Second
- Area: 299 Square Feet
- Dimensions: 23x13
Dinette
- Level: First
- Area: 196 Square Feet
- Dimensions: 14x14
Dining room
- Description: Room2
- Level: First
- Area: 224 Square Feet
- Dimensions: 16x14
Family room
- Description: Room8
- Level: First
- Area: 352 Square Feet
- Dimensions: 22x16
Kitchen
- Description: Room3
- Level: First
- Area: 168 Square Feet
- Dimensions: 14x12
Living room
- Description: Room1
- Level: First
- Area: 352 Square Feet
- Dimensions: 22x16
Heating
- Central, Electric
Cooling
- Central Air
Appliances
- Included: Oven, Cooktop, Dishwasher, Disposal, Electric Water Heater, Microwave, Refrigerator
- Laundry: Inside, Laundry Room
Features
- Ceiling Fan(s), Crown Molding, Eating Space In Kitchen, Living Room/Dining Room Combo, PrimaryBedroom Upstairs, Solid Wood Cabinets, Stone Counters, Walk-In Closet(s)
- Flooring: Carpet, Laminate, Tile, Vinyl, Hardwood
- Doors: French Doors
- Windows: Blinds
- Has fireplace: Yes
- Fireplace features: Living Room, Master Bedroom, Wood Burning
Interior area
- Total structure area: 5,969
- Total interior livable area: 3,993 sqft
Video & virtual tour
Property
Parking
- Total spaces: 2
- Parking features: Circular Driveway, Driveway, Garage Door Opener, Garage Faces Side, Workshop in Garage
- Attached garage spaces: 2
- Has uncovered spaces: Yes
- Details: Garage Dimensions: 23x22
Features
- Levels: Two
- Stories: 2
- Patio & porch: Covered, Rear Porch
- Exterior features: Storage
- Has private pool: Yes
- Pool features: Gunite, In Ground
- Fencing: Wood
- Has view: Yes
- View description: Water, Pond
- Has water view: Yes
- Water view: Water,Pond
- Waterfront features: Pond, Pond Access, Fishing Pier
Lot
- Size: 12.36 Acres
- Features: Farm, In County, Level, Oversized Lot, Pasture, Zoned for Horses
- Residential vegetation: Mature Landscaping, Oak Trees
Details
- Additional structures: Barn(s), Guest House, Shed(s), Storage, Workshop
- Parcel number: 272301000000024
- Zoning: A-1
- Special conditions: None
Construction
Type & style
- Home type: SingleFamily
- Architectural style: Custom
- Property subtype: Single Family Residence
- Attached to another structure: Yes
Materials
- Wood Frame, Wood Siding
- Foundation: Slab
- Roof: Shingle
Condition
- New construction: No
- Year built: 1984
Utilities & green energy
- Sewer: Septic Tank
- Water: Well
- Utilities for property: Cable Available, Electricity Connected, Phone Available
Community & HOA
Community
- Subdivision: ACREAGE
HOA
- Has HOA: No
- Pet fee: $0 monthly
Location
- Region: Winter Garden
Financial & listing details
- Price per square foot: $745/sqft
- Tax assessed value: $2,144,688
- Annual tax amount: $33,138
- Date on market: 8/10/2024
- Listing terms: Cash,Conventional
- Ownership: Fee Simple
- Total actual rent: 0
- Electric utility on property: Yes
- Road surface type: Asphalt, Gravel