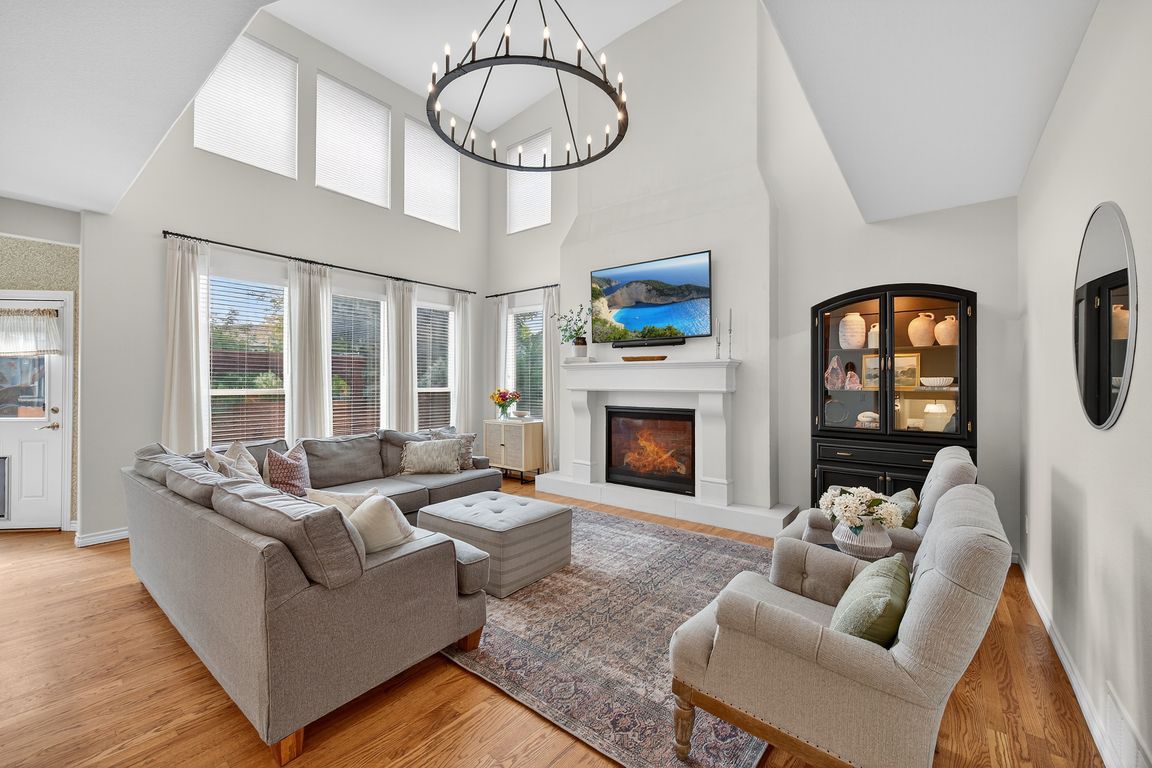
For sale
$1,000,000
5beds
4,149sqft
14858 E Aberdeen Avenue, Centennial, CO 80016
5beds
4,149sqft
Single family residence
Built in 1998
7,318 sqft
3 Attached garage spaces
$241 price/sqft
$1,680 annually HOA fee
What's special
Welcome to this stunningly remodeled home in the prestigious Orchard Valley at Cherry Creek Park neighborhood of Centennial! Perfectly situated in a highly sought-after location that blends suburban tranquility with urban convenience, this exquisite two-story residence offers an exceptional lifestyle. Inside, discover a beautifully maintained and thoughtfully updated interior showcasing designer ...
- 22 days |
- 1,397 |
- 51 |
Source: REcolorado,MLS#: 4434440
Travel times
Living Room
Kitchen
Primary Bedroom
Zillow last checked: 7 hours ago
Listing updated: October 25, 2025 at 01:06pm
Listed by:
Hadley Anne Ott 720-253-9495 hadleyott@gmail.com,
Discover Realty Group, LLC
Source: REcolorado,MLS#: 4434440
Facts & features
Interior
Bedrooms & bathrooms
- Bedrooms: 5
- Bathrooms: 5
- Full bathrooms: 3
- 1/2 bathrooms: 2
- Main level bathrooms: 1
Bedroom
- Description: Carpet
- Features: Primary Suite
- Level: Upper
Bedroom
- Description: Carpet
- Level: Upper
Bedroom
- Description: Carpet
- Level: Upper
Bedroom
- Description: Carpet
- Level: Upper
Bedroom
- Description: Non-Conforming Bedroom (No Closet), Luxury Vinyl Plank Flooring
- Level: Basement
Bathroom
- Description: Hardwood Floors
- Level: Main
Bathroom
- Description: Tile Flooring
- Features: En Suite Bathroom, Primary Suite
- Level: Upper
Bathroom
- Description: Ensuite Bathroom With Tile Flooring
- Features: En Suite Bathroom
- Level: Upper
Bathroom
- Description: Partial Jack-And-Jill Bathroom With Bedroom And Hallway Access
- Features: En Suite Bathroom
- Level: Upper
Bathroom
- Description: Luxury Vinyl Plank Flooring
- Level: Basement
Bonus room
- Description: Spacious Bonus Room With Built In Sink And Cabinets
- Level: Basement
Dining room
- Description: Carpet
- Level: Main
Family room
- Description: Hardwood Floors
- Level: Main
Kitchen
- Description: Hardwood Floors
- Level: Main
Laundry
- Description: Tile Flooring
- Level: Main
Living room
- Description: Carpet
- Level: Main
Media room
- Description: Incredible Theater Room With Lvp Flooring
- Level: Basement
Office
- Description: Hardwood Floors
- Level: Main
Heating
- Forced Air
Cooling
- Central Air
Appliances
- Included: Dishwasher, Disposal, Microwave, Range, Refrigerator
- Laundry: In Unit
Features
- Audio/Video Controls, Built-in Features, Ceiling Fan(s), Eat-in Kitchen, Entrance Foyer, Five Piece Bath, Granite Counters, High Ceilings, High Speed Internet, Jack & Jill Bathroom, Kitchen Island, Open Floorplan, Pantry, Primary Suite, Vaulted Ceiling(s), Walk-In Closet(s), Wet Bar
- Flooring: Carpet, Tile, Vinyl, Wood
- Windows: Bay Window(s), Double Pane Windows, Window Coverings, Window Treatments
- Basement: Cellar,Daylight,Finished
- Number of fireplaces: 1
- Fireplace features: Family Room, Gas
- Common walls with other units/homes: No Common Walls
Interior area
- Total structure area: 4,149
- Total interior livable area: 4,149 sqft
- Finished area above ground: 2,955
- Finished area below ground: 1,030
Video & virtual tour
Property
Parking
- Total spaces: 3
- Parking features: Concrete
- Attached garage spaces: 3
Features
- Levels: Two
- Stories: 2
- Entry location: Ground
- Patio & porch: Front Porch, Patio
- Exterior features: Private Yard
- Fencing: Full
Lot
- Size: 7,318 Square Feet
- Features: Landscaped, Level, Many Trees, Sprinklers In Front, Sprinklers In Rear
Details
- Parcel number: 033778758
- Zoning: SFR
- Special conditions: Standard
- Other equipment: Home Theater
Construction
Type & style
- Home type: SingleFamily
- Architectural style: Traditional
- Property subtype: Single Family Residence
Materials
- Brick, Frame
- Foundation: Slab
- Roof: Composition
Condition
- Updated/Remodeled
- Year built: 1998
Utilities & green energy
- Sewer: Public Sewer
- Water: Public
Community & HOA
Community
- Security: Security System, Video Doorbell
- Subdivision: Orchard Valley At Cherry Creek Park
HOA
- Has HOA: Yes
- Amenities included: Clubhouse, Playground, Pool
- Services included: Recycling, Trash
- HOA fee: $1,680 annually
- HOA name: Orchard Valley at Cherry Creek Park
- HOA phone: 303-482-2213
Location
- Region: Centennial
Financial & listing details
- Price per square foot: $241/sqft
- Tax assessed value: $862,700
- Annual tax amount: $5,153
- Date on market: 10/9/2025
- Listing terms: Cash,Conventional,FHA,Jumbo,VA Loan
- Exclusions: Exclusions: All Personal Property. All Wall Mounted Tvs, Wall Mounts And Speakers. Garage Refrigerator. Garage Cabinets. Backyard Patio Furniture And Couch. Bidet. Security System. inclusions: Ring Doorbell. Basement Theater Sectional. Projector, Screen And Av Equipment In Theater. Clothes Washer And Dryer. All Curtains, Curtain Rods, And Window Coverings. Backyard Swing Set. Backyard Pergola, Lights, And Fan. Built-In Table In Garage. Bike Ceiling And Wall Mounts In The Garage. Wire Shelving In The Garage. All Shelving In The Storage Area. Water Softener (Currently Bypassed Due To A Pinhole Leak.)
- Ownership: Individual
- Road surface type: Paved