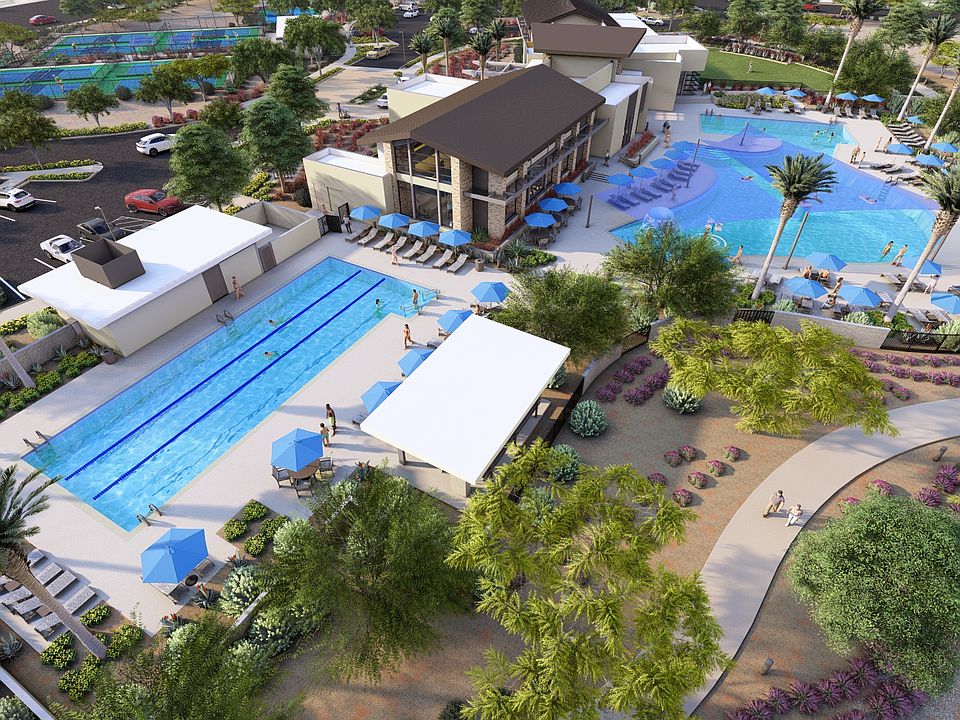MLS#6843678 New Construction - Ready Now! Welcome home to the Caliber floor plan at Asante, where thoughtful design meets modern comfort. Step through the inviting porch into a bright foyer, leading to your two-car garage and a private multi-gen suite—complete with a full kitchen, bedroom, walk-in closet, and ensuite bath with dual vanities. Across the hall, you'll find two additional bedrooms, a full bath, and a convenient laundry room. The beautifully upgraded gourmet kitchen with an island, seamlessly connecting to the casual dining area, great room, tech center, and covered outdoor living space. Retreat to your primary suite, featuring a spa-inspired bath and spacious walk-in closet—your perfect haven for relaxation. Virtually staged photos are for representative purposes only. Structural options added include: paver front porch, exterior door at mult-gen suite, 4' garage extension, and gourmet kitchen.
New construction
$574,990
17153 W Sweet Iron Pass, Surprise, AZ 85387
4beds
3baths
2,688sqft
Single Family Residence
Built in 2025
7,250 Square Feet Lot
$-- Zestimate®
$214/sqft
$174/mo HOA
What's special
Full kitchenPrimary suiteBright foyerCasual dining areaTech centerUpgraded gourmet kitchenInviting porch
Call: (623) 321-5414
- 73 days
- on Zillow |
- 41 |
- 0 |
Zillow last checked: 7 hours ago
Listing updated: September 19, 2025 at 01:19pm
Listed by:
Tara M Talley 480-346-1738,
Taylor Morrison (MLS Only)
Source: ARMLS,MLS#: 6843678

Travel times
Schedule tour
Select your preferred tour type — either in-person or real-time video tour — then discuss available options with the builder representative you're connected with.
Facts & features
Interior
Bedrooms & bathrooms
- Bedrooms: 4
- Bathrooms: 3
Primary bedroom
- Level: First
- Area: 195
- Dimensions: 15.00 x 13.00
Bedroom 2
- Description: Multi gen suite bedroom with ensuite bathroom
- Level: First
- Area: 143
- Dimensions: 11.00 x 13.00
Bedroom 3
- Level: First
- Area: 110
- Dimensions: 10.00 x 11.00
Bedroom 3
- Level: First
- Area: 130
- Dimensions: 13.00 x 10.00
Bedroom 4
- Level: First
- Area: 120
- Dimensions: 12.00 x 10.00
Bonus room
- Description: Multi Gen suite
- Level: First
Dining room
- Level: First
- Area: 171
- Dimensions: 19.00 x 9.00
Great room
- Level: First
- Area: 304
- Dimensions: 19.00 x 16.00
Other
- Description: Tech space
- Level: First
- Area: 54
- Dimensions: 6.00 x 9.00
Heating
- Natural Gas
Cooling
- Central Air, Programmable Thmstat
Appliances
- Included: Gas Cooktop
- Laundry: Wshr/Dry HookUp Only
Features
- Double Vanity, Kitchen Island, Full Bth Master Bdrm, Separate Shwr & Tub
- Flooring: Carpet, Tile
- Has basement: No
- Has fireplace: No
- Fireplace features: None
Interior area
- Total structure area: 2,688
- Total interior livable area: 2,688 sqft
Video & virtual tour
Property
Parking
- Total spaces: 4
- Parking features: Garage Door Opener, Extended Length Garage, Direct Access
- Garage spaces: 2
- Uncovered spaces: 2
Features
- Stories: 1
- Patio & porch: Covered
- Spa features: None
- Fencing: Block
Lot
- Size: 7,250 Square Feet
- Features: Corner Lot, Desert Front, Dirt Back, Irrigation Front
Details
- Parcel number: 50372859
Construction
Type & style
- Home type: SingleFamily
- Architectural style: Other
- Property subtype: Single Family Residence
Materials
- Stucco, Wood Frame, Blown Cellulose, Painted
- Roof: Tile
Condition
- Complete Spec Home
- New construction: Yes
- Year built: 2025
Details
- Builder name: Taylor Morrison
Utilities & green energy
- Sewer: Public Sewer
- Water: City Water
Community & HOA
Community
- Features: Playground, Biking/Walking Path, Fitness Center
- Subdivision: Artisan at Asante Encore Collection
HOA
- Has HOA: Yes
- Services included: Maintenance Grounds
- HOA fee: $174 monthly
- HOA name: AAM
- HOA phone: 602-437-4777
Location
- Region: Surprise
Financial & listing details
- Price per square foot: $214/sqft
- Tax assessed value: $28,211
- Annual tax amount: $3,000
- Date on market: 7/9/2025
- Cumulative days on market: 73 days
- Listing terms: Cash,Conventional,FHA,VA Loan
- Ownership: Fee Simple
About the community
PoolPlaygroundBasketballClubhouse
Artisan at Asante will offer residents an array of amenities. Choose to take a swim in a luxurious resort-style pool which includes a separate section with lap lanes. The recreation center will feature a fitness center, aerobic room and a large living space. Step outside and be greeted with a large outdoor seating area, several pickleball courts, a basketball court and lots of green space. Add in a variety of walking paths makes living in this community exciting and adventurous.
Source: Taylor Morrison

