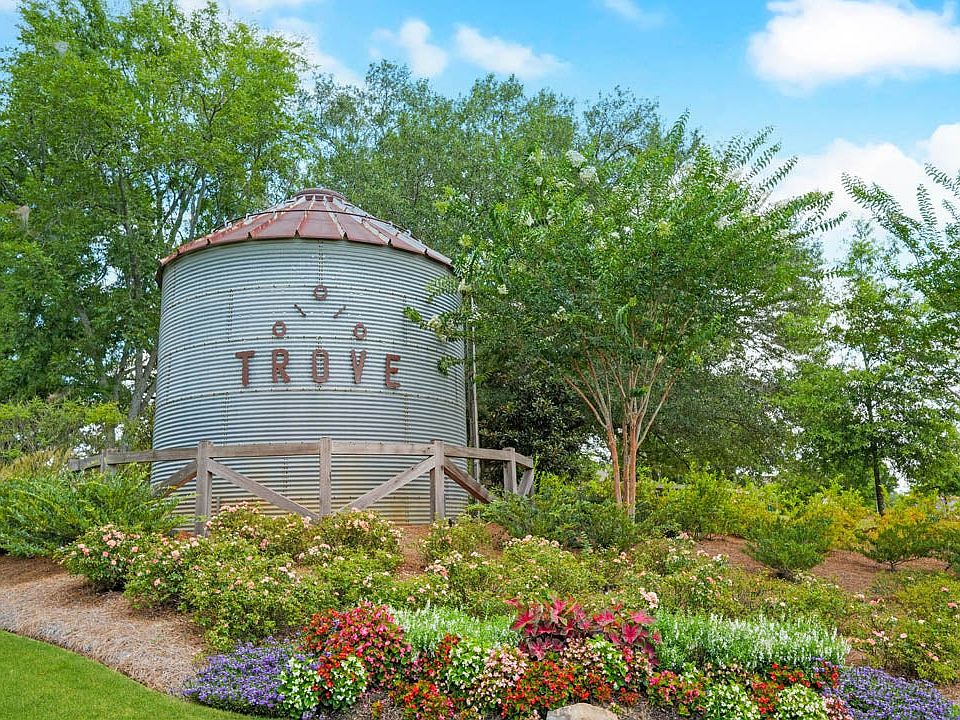Welcome to Luxury Cottage living in Watkinsville's premiere community, Trove. Cottage 5 features the primary bedroom on the main floor with 4 bedrooms and 3.5 baths. On the main level, the family room is open to the gourmet kitchen and dining area. The gourmet kitchen features granite countertops, tile backsplash, an island, a pantry, gourmet stainless steel appliances, and hardwood floors. Also featured are the office and the primary bedroom suite. The primary bedroom has a beautiful bathroom and a walk-in closet. Stairs with/ oak handrails and wrought iron spindles lead upstairs. 2nd floor features 3 secondary bedrooms and 2 baths. The exterior features a covered deck with a fireplace. This home also features an unfinished basement
Active
$718,125
1745 Silo Bnd, Watkinsville, GA 30677
4beds
--sqft
Single Family Residence, Residential
Built in 2024
7,840.8 Square Feet Lot
$717,500 Zestimate®
$--/sqft
$100/mo HOA
- 49 days
- on Zillow |
- 185 |
- 7 |
Zillow last checked: 7 hours ago
Listing updated: August 16, 2025 at 11:45am
Listing Provided by:
Carmen Rhodes,
DFH Realty Ga, LLC
Source: FMLS GA,MLS#: 7614878
Travel times
Schedule tour
Select your preferred tour type — either in-person or real-time video tour — then discuss available options with the builder representative you're connected with.
Facts & features
Interior
Bedrooms & bathrooms
- Bedrooms: 4
- Bathrooms: 4
- Full bathrooms: 3
- 1/2 bathrooms: 1
- Main level bathrooms: 1
- Main level bedrooms: 1
Rooms
- Room types: Laundry
Primary bedroom
- Features: None
- Level: None
Bedroom
- Features: None
Primary bathroom
- Features: Other
Dining room
- Features: None
Kitchen
- Features: Kitchen Island, Solid Surface Counters, Pantry Walk-In
Heating
- Central, Natural Gas
Cooling
- Electric
Appliances
- Included: Dishwasher, Microwave, Other
- Laundry: Other
Features
- Beamed Ceilings, Double Vanity, Walk-In Closet(s)
- Flooring: Carpet, Tile
- Windows: Double Pane Windows
- Basement: Bath/Stubbed,Exterior Entry,Interior Entry,Unfinished
- Attic: Pull Down Stairs
- Number of fireplaces: 2
- Fireplace features: Family Room, Factory Built, Gas Log, Outside
- Common walls with other units/homes: No Common Walls
Interior area
- Total structure area: 0
- Finished area above ground: 0
- Finished area below ground: 0
Video & virtual tour
Property
Parking
- Total spaces: 2
- Parking features: Attached, Garage
- Attached garage spaces: 2
Accessibility
- Accessibility features: None
Features
- Levels: Two
- Stories: 2
- Patio & porch: Front Porch
- Exterior features: Other
- Pool features: None
- Spa features: None
- Fencing: None
- Has view: Yes
- View description: Other
- Waterfront features: None
- Body of water: None
Lot
- Size: 7,840.8 Square Feet
- Features: Other
Details
- Additional structures: None
- Parcel number: C 04T 009C
- Other equipment: None
- Horse amenities: None
Construction
Type & style
- Home type: SingleFamily
- Architectural style: Bungalow,Cottage
- Property subtype: Single Family Residence, Residential
Materials
- Brick, Other
- Foundation: Slab
- Roof: Composition
Condition
- New Construction
- New construction: Yes
- Year built: 2024
Details
- Builder name: Dream Finders Homes
- Warranty included: Yes
Utilities & green energy
- Electric: Other
- Sewer: Public Sewer
- Water: Public
- Utilities for property: Underground Utilities
Green energy
- Energy efficient items: None
- Energy generation: None
Community & HOA
Community
- Features: None
- Security: None
- Subdivision: Trove
HOA
- Has HOA: Yes
- Services included: Maintenance Grounds
- HOA fee: $1,200 annually
Location
- Region: Watkinsville
Financial & listing details
- Tax assessed value: $116,250
- Annual tax amount: $1,041
- Date on market: 7/14/2025
- Cumulative days on market: 50 days
- Road surface type: Other
About the community
Located on a 35.63-acre tract of land at the intersection of Colham Ferry Road and Morrison Street, Trove will prove to be Watkinsville's newest delightful place to call home. Using age-old principles of traditional planning, architectural design and detailing, Trove builds upon Watkinsville's unique character and charm to build a place that is both lovable and admired for its modest elegance. The architectural style of Trove is inspired by the vernacular of Watkinsville and the surrounding area, inspired by its simplicity and unique character. Perhaps most importantly, the unique agrarian landscape is celebrated, with vast views maintained and preserved for future generations to enjoy. Contact us today to get exclusive updates on new homes in Trove!
Source: Dream Finders Homes

