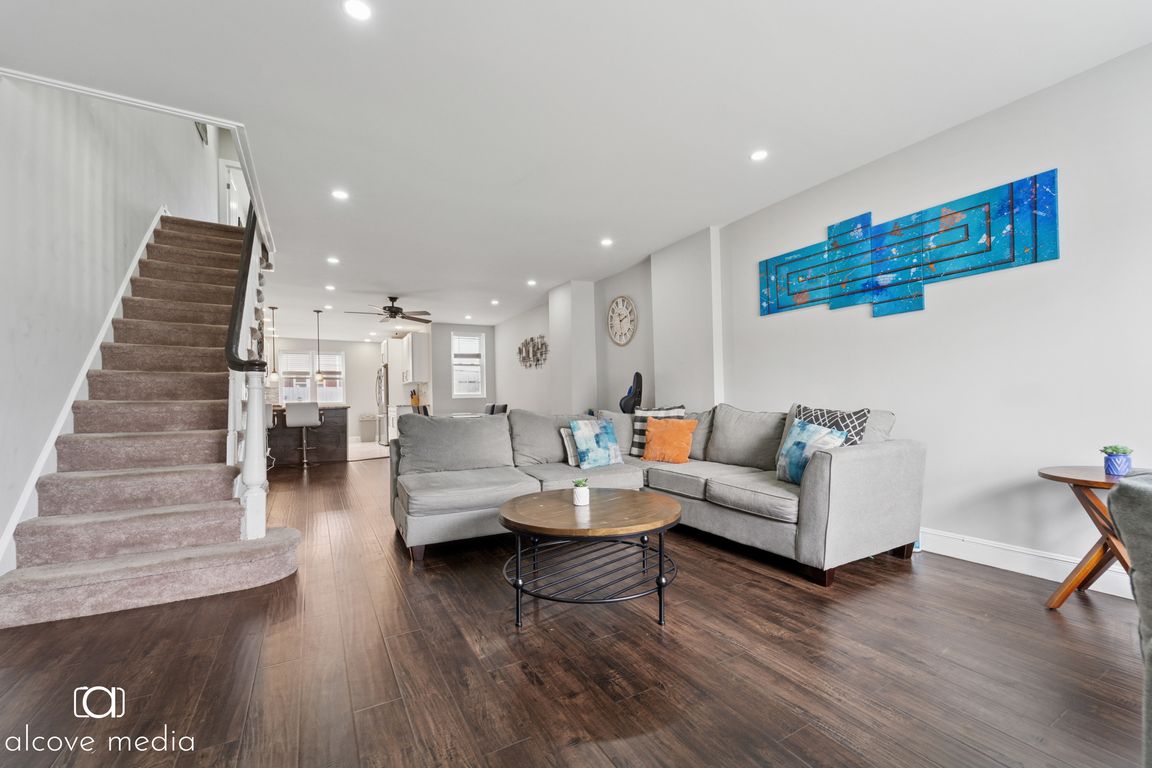
Pending
$280,000
3beds
1,969sqft
1827 E Pastorius St, Philadelphia, PA 19138
3beds
1,969sqft
Townhouse
Built in 1925
1,509 sqft
1 Open parking space
$142 price/sqft
What's special
Fully finished basementOff-street parkingSleek kitchenQuiet tree-lined blockRecessed lightingTile backsplashOpen-concept main level
Welcome to 1827 E Pastorius Street, a beautifully updated rowhome in the heart of West Oak Lane. This spacious 3-bedroom, 1.5-bath home combines modern finishes with classic Philadelphia charm, offering move-in ready comfort and style. Step inside to a bright, open-concept main level featuring engineered wood flooring, recessed lighting, and an ...
- 2 days
- on Zillow |
- 555 |
- 37 |
Source: Bright MLS,MLS#: PAPH2537816
Travel times
Living Room
Kitchen
Dining Room
Zillow last checked: 7 hours ago
Listing updated: 17 hours ago
Listed by:
Joshua McKnight 267-275-5774,
Keller Williams Real Estate-Horsham (215) 657-8100,
Listing Team: Josh And Jenn Mcknight Team
Source: Bright MLS,MLS#: PAPH2537816
Facts & features
Interior
Bedrooms & bathrooms
- Bedrooms: 3
- Bathrooms: 2
- Full bathrooms: 1
- 1/2 bathrooms: 1
Rooms
- Room types: Living Room, Dining Room, Bedroom 2, Bedroom 3, Kitchen, Basement, Bedroom 1, Half Bath
Bedroom 1
- Level: Upper
- Area: 195 Square Feet
- Dimensions: 13 x 15
Bedroom 2
- Level: Upper
- Area: 99 Square Feet
- Dimensions: 9 x 11
Bedroom 3
- Level: Upper
- Area: 108 Square Feet
- Dimensions: 9 x 12
Basement
- Level: Lower
- Area: 481 Square Feet
- Dimensions: 37 x 13
Dining room
- Level: Main
- Area: 168 Square Feet
- Dimensions: 12 x 14
Half bath
- Level: Lower
- Area: 54 Square Feet
- Dimensions: 9 x 6
Kitchen
- Level: Main
- Area: 130 Square Feet
- Dimensions: 13 x 10
Living room
- Level: Main
- Area: 285 Square Feet
- Dimensions: 15 x 19
Heating
- Forced Air, Natural Gas
Cooling
- Central Air, Electric
Appliances
- Included: Microwave, Dishwasher, Oven/Range - Gas, Washer, Dryer, Electric Water Heater
- Laundry: In Basement
Features
- Ceiling Fan(s), Dining Area, Open Floorplan
- Flooring: Carpet, Tile/Brick, Engineered Wood
- Basement: Finished
- Has fireplace: No
Interior area
- Total structure area: 1,969
- Total interior livable area: 1,969 sqft
- Finished area above ground: 1,434
- Finished area below ground: 535
Video & virtual tour
Property
Parking
- Total spaces: 1
- Parking features: On Street, Off Street
- Has uncovered spaces: Yes
Accessibility
- Accessibility features: None
Features
- Levels: Two
- Stories: 2
- Exterior features: Sidewalks
- Pool features: None
Lot
- Size: 1,509 Square Feet
- Dimensions: 16.00 x 96.00
Details
- Additional structures: Above Grade, Below Grade
- Parcel number: 102182800
- Zoning: RSA5
- Special conditions: Standard
Construction
Type & style
- Home type: Townhouse
- Architectural style: Straight Thru
- Property subtype: Townhouse
Materials
- Masonry
- Foundation: Other
Condition
- New construction: No
- Year built: 1925
Utilities & green energy
- Sewer: Public Sewer
- Water: Public
Community & HOA
Community
- Subdivision: West Oak Lane
HOA
- Has HOA: No
Location
- Region: Philadelphia
- Municipality: PHILADELPHIA
Financial & listing details
- Price per square foot: $142/sqft
- Tax assessed value: $271,800
- Annual tax amount: $3,804
- Date on market: 9/18/2025
- Listing agreement: Exclusive Right To Sell
- Listing terms: Cash,Conventional,FHA,PHFA,VA Loan
- Inclusions: Washer And Dryer In As-is Condition
- Ownership: Fee Simple