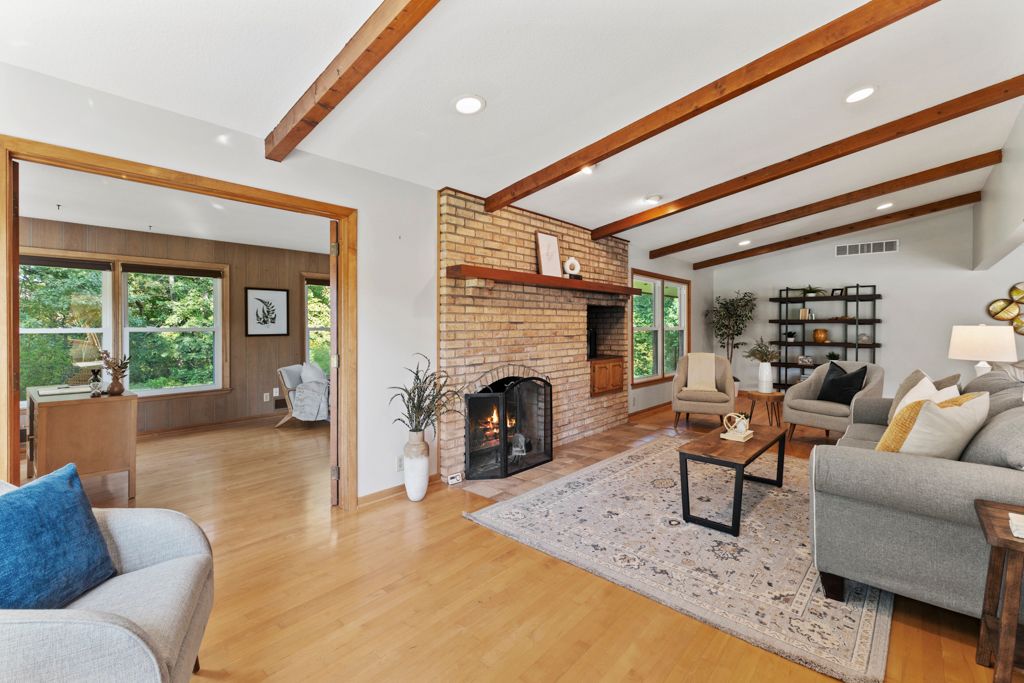
Active
$900,000
5beds
4,392sqft
19927 Akin Rd, Farmington, MN 55024
5beds
4,392sqft
Single family residence
Built in 1960
10 Acres
5 Attached garage spaces
$205 price/sqft
What's special
Cozy wood-burning fireplaceHardwood and tile flooringSpacious backyard
This amazing 5-bed, 5-bath home in Farmington combines modern updates with incredible features inside and out. The main level includes hardwood and tile flooring, a bright kitchen with a quartz island countertop, and a cozy wood-burning fireplace. The home is designed with comfort and efficiency in mind, offering a geothermal heating ...
- 4 days
- on Zillow |
- 1,235 |
- 34 |
Source: NorthstarMLS as distributed by MLS GRID,MLS#: 6767085
Travel times
Living Room
Kitchen
Dining Room
Zillow last checked: 7 hours ago
Listing updated: September 16, 2025 at 11:52am
Listed by:
Nicole Junker 651-373-1211,
eXp Realty,
Pemberton Homes 612-260-8777
Source: NorthstarMLS as distributed by MLS GRID,MLS#: 6767085
Facts & features
Interior
Bedrooms & bathrooms
- Bedrooms: 5
- Bathrooms: 5
- Full bathrooms: 2
- 3/4 bathrooms: 1
- 1/2 bathrooms: 2
Rooms
- Room types: Kitchen, Dining Room, Living Room, Bedroom 1, Bedroom 2, Bedroom 3, Deck, Sun Room, Patio, Recreation Room, Laundry, Bedroom 4, Bedroom 5, Flex Room, Bonus Room
Bedroom 1
- Level: Main
- Area: 182 Square Feet
- Dimensions: 14x13
Bedroom 2
- Level: Main
- Area: 143 Square Feet
- Dimensions: 11x13
Bedroom 3
- Level: Main
- Area: 100 Square Feet
- Dimensions: 10x10
Bedroom 4
- Level: Lower
- Area: 168 Square Feet
- Dimensions: 14x12
Bedroom 5
- Level: Lower
- Area: 182 Square Feet
- Dimensions: 13x14
Bonus room
- Level: Main
- Area: 597 Square Feet
- Dimensions: 19.9x30
Deck
- Level: Main
- Area: 115 Square Feet
- Dimensions: 23x5
Dining room
- Level: Main
- Area: 189 Square Feet
- Dimensions: 9x21
Flex room
- Level: Lower
- Area: 620 Square Feet
- Dimensions: 20x31
Kitchen
- Level: Main
- Area: 252 Square Feet
- Dimensions: 12x21
Laundry
- Level: Lower
- Area: 228 Square Feet
- Dimensions: 19x12
Living room
- Level: Main
- Area: 832 Square Feet
- Dimensions: 32x26
Patio
- Level: Main
- Area: 1560 Square Feet
- Dimensions: 39x40
Recreation room
- Level: Lower
- Area: 936 Square Feet
- Dimensions: 36x26
Sun room
- Level: Main
- Area: 240 Square Feet
- Dimensions: 20x12
Heating
- Forced Air, Geothermal, Radiant
Cooling
- Central Air
Appliances
- Included: Dishwasher, Dryer, Water Filtration System, Microwave, Range, Refrigerator, Washer
Features
- Basement: Finished
- Number of fireplaces: 2
- Fireplace features: Family Room, Living Room
Interior area
- Total structure area: 4,392
- Total interior livable area: 4,392 sqft
- Finished area above ground: 2,127
- Finished area below ground: 2,265
Video & virtual tour
Property
Parking
- Total spaces: 5
- Parking features: Attached, Detached, Asphalt, Concrete
- Attached garage spaces: 5
Accessibility
- Accessibility features: None
Features
- Levels: One
- Stories: 1
- Patio & porch: Deck, Patio
Lot
- Size: 10 Acres
- Features: Irregular Lot
Details
- Additional structures: Additional Garage
- Foundation area: 1758
- Parcel number: 140240090011
- Zoning description: Residential-Single Family
Construction
Type & style
- Home type: SingleFamily
- Property subtype: Single Family Residence
Materials
- Brick/Stone, Wood Siding, Frame
- Roof: Asphalt
Condition
- Age of Property: 65
- New construction: No
- Year built: 1960
Utilities & green energy
- Electric: Circuit Breakers, Other
- Gas: Natural Gas, Solar
- Sewer: Private Sewer, Tank with Drainage Field
- Water: City Water/Connected
Community & HOA
HOA
- Has HOA: No
Location
- Region: Farmington
Financial & listing details
- Price per square foot: $205/sqft
- Tax assessed value: $818,200
- Annual tax amount: $10,778
- Date on market: 9/16/2025