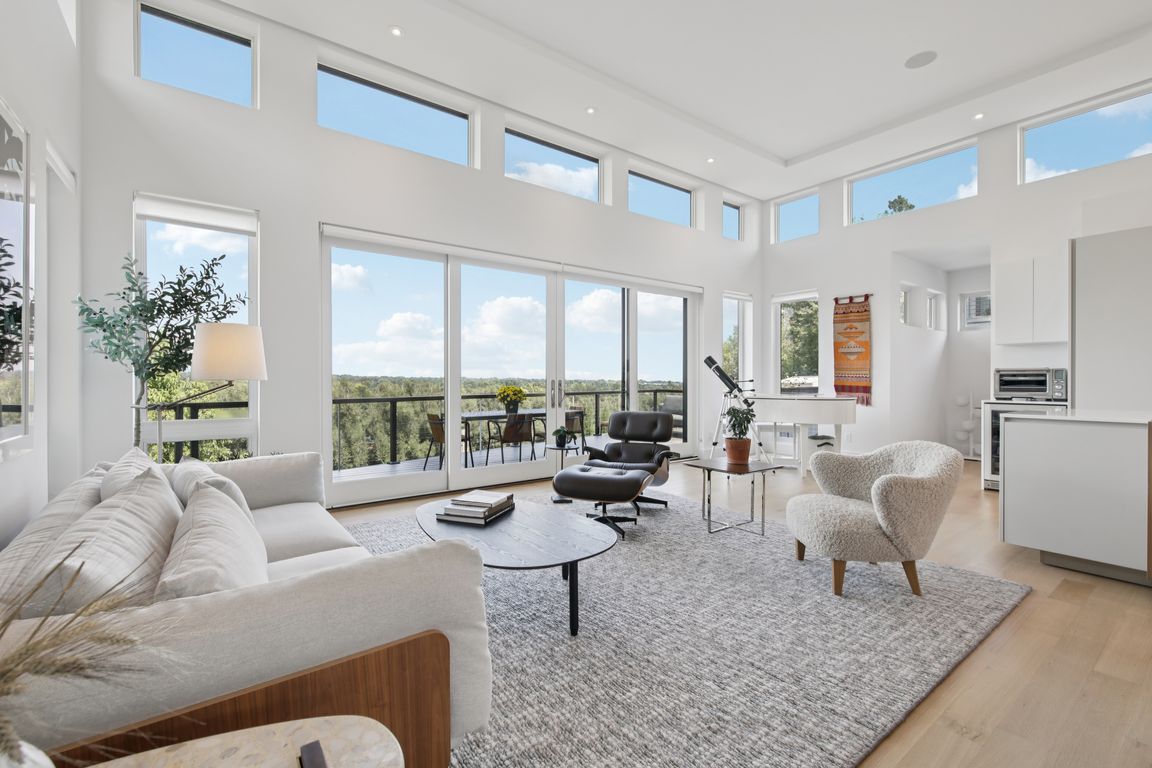
For sale
$4,200,000
4beds
3,878sqft
2085 Balsam Dr, Boulder, CO 80304
4beds
3,878sqft
Residential-detached, residential
Built in 1953
0.53 Acres
1 Attached garage space
$1,083 price/sqft
What's special
Perched atop Old North Boulder on a rare half-acre lot, 2085 Balsam Drive offers some of the most breathtaking views in the city. With sweeping mountain panoramas from nearly every room, this architecturally sophisticated home blends modern design, thoughtful renovations, and over $1M in recent upgrades to create an unmatched Boulder ...
- 48 days |
- 960 |
- 43 |
Source: IRES,MLS#: 1043232
Travel times
Living Room
Kitchen
Dining Room
Zillow last checked: 7 hours ago
Listing updated: September 25, 2025 at 12:59pm
Listed by:
Svein Groem 303-419-5817,
Open Real Estate
Source: IRES,MLS#: 1043232
Facts & features
Interior
Bedrooms & bathrooms
- Bedrooms: 4
- Bathrooms: 3
- Full bathrooms: 1
- 3/4 bathrooms: 2
- Main level bedrooms: 3
Primary bedroom
- Area: 322
- Dimensions: 14 x 23
Bedroom 2
- Area: 130
- Dimensions: 13 x 10
Bedroom 3
- Area: 144
- Dimensions: 12 x 12
Bedroom 4
- Area: 180
- Dimensions: 15 x 12
Dining room
- Area: 169
- Dimensions: 13 x 13
Family room
- Area: 414
- Dimensions: 23 x 18
Kitchen
- Area: 187
- Dimensions: 11 x 17
Living room
- Area: 312
- Dimensions: 24 x 13
Heating
- Forced Air
Cooling
- Central Air
Appliances
- Included: Electric Range/Oven, Self Cleaning Oven, Dishwasher, Refrigerator, Bar Fridge, Washer, Dryer
- Laundry: Washer/Dryer Hookups, Lower Level
Features
- Eat-in Kitchen, Cathedral/Vaulted Ceilings, Open Floorplan, Walk-In Closet(s), Sauna, Kitchen Island, Open Floor Plan, Walk-in Closet, Media Room
- Flooring: Wood, Wood Floors, Other
- Windows: Window Coverings
- Basement: Partially Finished
- Has fireplace: Yes
- Fireplace features: Gas
Interior area
- Total structure area: 3,878
- Total interior livable area: 3,878 sqft
- Finished area above ground: 2,134
- Finished area below ground: 1,744
Video & virtual tour
Property
Parking
- Total spaces: 1
- Parking features: Garage Door Opener
- Attached garage spaces: 1
- Details: Garage Type: Attached
Accessibility
- Accessibility features: Level Lot, Main Floor Bath, Accessible Bedroom
Features
- Stories: 1
- Patio & porch: Patio, Deck
- Exterior features: Balcony
- Fencing: Fenced
- Has view: Yes
- View description: Mountain(s), Hills, Plains View, City
- Waterfront features: Abuts Stream/Creek/River
Lot
- Size: 0.53 Acres
- Features: Gutters, Sidewalks, Lawn Sprinkler System
Details
- Parcel number: R0513775
- Zoning: RES
- Special conditions: Private Owner
Construction
Type & style
- Home type: SingleFamily
- Architectural style: Contemporary/Modern,Ranch
- Property subtype: Residential-Detached, Residential
Materials
- Wood/Frame, Brick, Stucco
- Roof: Metal
Condition
- Not New, Previously Owned
- New construction: No
- Year built: 1953
Utilities & green energy
- Electric: Electric
- Gas: Natural Gas
- Water: City Water, City of Boulder
- Utilities for property: Natural Gas Available, Electricity Available
Community & HOA
Community
- Subdivision: Hillcrest
HOA
- Has HOA: No
Location
- Region: Boulder
Financial & listing details
- Price per square foot: $1,083/sqft
- Tax assessed value: $3,995,600
- Annual tax amount: $23,203
- Date on market: 9/9/2025
- Listing terms: Cash,Conventional
- Exclusions: All Art And Wall Hangings, All Furniture And Decor, Rugs, Wall Safe, Guest Bedside Walnut Shelves, Outdoor Kitchen Refrigerator, Outdoor Kitchen Cabinet And Top, Lower Patio Ceiling-Mounted Heaters, All Tvs, Sound Bars, And Speakers (But Not Ceiling-Mounted Speakers), Primary Bathroom Toilet (Will Be Replaced By Another Toilet), Microwave, Big Mirror In Primary Suite
- Electric utility on property: Yes
- Road surface type: Paved