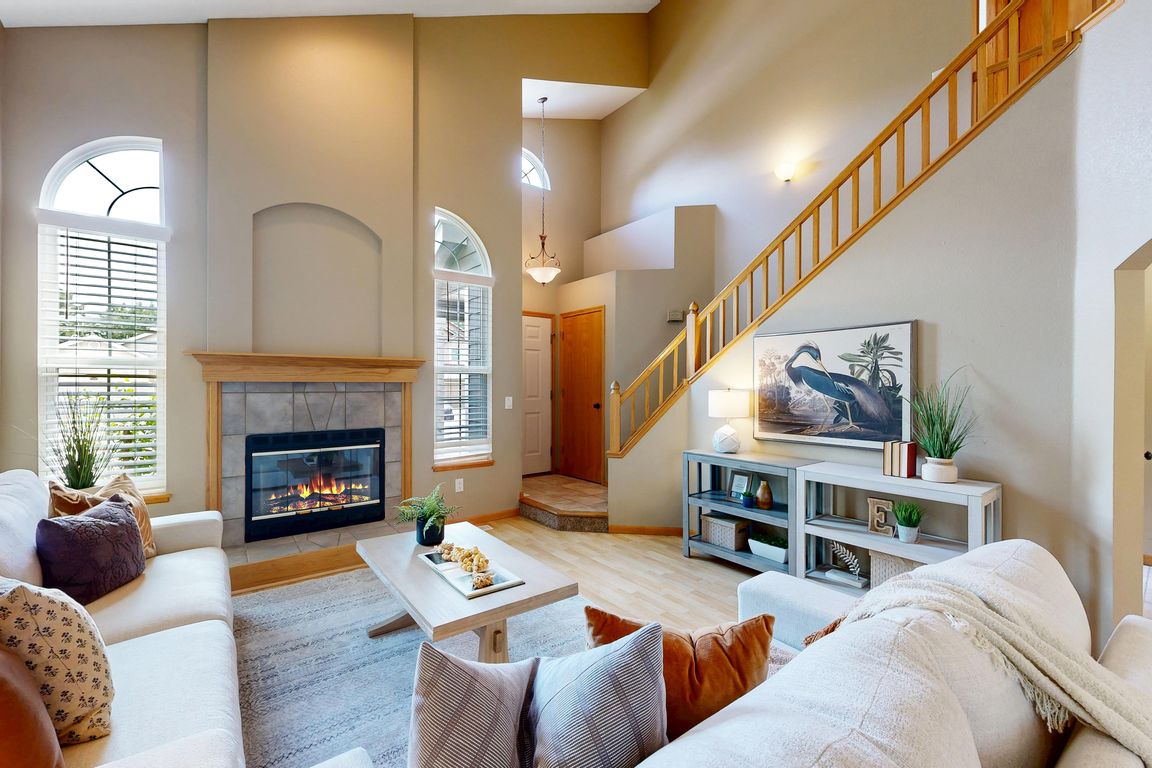
Accepting backups
$625,000
4beds
2,263sqft
2132 Sweetwater Creek Dr, Fort Collins, CO 80528
4beds
2,263sqft
Residential-detached, residential
Built in 1998
6,446 sqft
3 Attached garage spaces
$276 price/sqft
$760 annually HOA fee
What's special
Peaceful greenbelt viewsSerene backyard oasisClassic charmVaulted ceilingModern comfortLight-filled two-story great roomOpen and airy feel
Tucked away on a peaceful cul-de-sac in the highly sought-after Stetson Creek neighborhood, this inviting home blends classic charm with modern comfort. One of the few homes at this price point offering a true three-car garage, it's perfect for those needing extra space for cars, toys, or a workshop. The light-filled, ...
- 10 days
- on Zillow |
- 1,177 |
- 21 |
Likely to sell faster than
Source: IRES,MLS#: 1043305
Travel times
Living Room
Kitchen
Primary Bedroom
Zillow last checked: 7 hours ago
Listing updated: September 14, 2025 at 06:19pm
Listed by:
Shaun Dolon 970-237-2729,
eXp Realty - Hub,
Sara Dolon 970-420-3576,
eXp Realty - Hub
Source: IRES,MLS#: 1043305
Facts & features
Interior
Bedrooms & bathrooms
- Bedrooms: 4
- Bathrooms: 4
- Full bathrooms: 1
- 3/4 bathrooms: 2
- 1/2 bathrooms: 1
Primary bedroom
- Area: 165
- Dimensions: 15 x 11
Bedroom 2
- Area: 110
- Dimensions: 11 x 10
Bedroom 3
- Area: 120
- Dimensions: 12 x 10
Bedroom 4
- Area: 156
- Dimensions: 13 x 12
Dining room
- Area: 126
- Dimensions: 14 x 9
Family room
- Area: 165
- Dimensions: 15 x 11
Kitchen
- Area: 120
- Dimensions: 12 x 10
Living room
- Area: 187
- Dimensions: 17 x 11
Heating
- Forced Air
Cooling
- Central Air
Appliances
- Included: Gas Range/Oven, Dishwasher, Refrigerator, Washer, Dryer, Microwave
Features
- Kitchen Island
- Windows: Window Coverings
- Basement: Full,Partially Finished
- Has fireplace: Yes
- Fireplace features: Gas, Living Room
Interior area
- Total structure area: 2,263
- Total interior livable area: 2,263 sqft
- Finished area above ground: 1,511
- Finished area below ground: 752
Video & virtual tour
Property
Parking
- Total spaces: 3
- Parking features: Garage - Attached
- Attached garage spaces: 3
- Details: Garage Type: Attached
Features
- Levels: Two
- Stories: 2
- Exterior features: Lighting
- Fencing: Fenced,Wood
Lot
- Size: 6,446 Square Feet
- Features: Curbs, Gutters, Sidewalks, Cul-De-Sac
Details
- Parcel number: R1566709
- Zoning: RL
- Special conditions: Private Owner
Construction
Type & style
- Home type: SingleFamily
- Property subtype: Residential-Detached, Residential
Materials
- Wood/Frame
- Roof: Composition
Condition
- Not New, Previously Owned
- New construction: No
- Year built: 1998
Utilities & green energy
- Electric: Electric, City of FTC
- Gas: Natural Gas, XCel
- Sewer: City Sewer
- Water: City Water, City of FTC
- Utilities for property: Natural Gas Available, Electricity Available, Cable Available, Trash: City of FTC
Community & HOA
Community
- Features: Pool
- Subdivision: Stetson Creek Pud
HOA
- Has HOA: Yes
- Services included: Common Amenities
- HOA fee: $760 annually
Location
- Region: Fort Collins
Financial & listing details
- Price per square foot: $276/sqft
- Tax assessed value: $624,600
- Annual tax amount: $3,662
- Date on market: 9/10/2025
- Listing terms: Cash,Conventional,FHA,VA Loan
- Exclusions: Staging Items And Seller's Personal Property
- Electric utility on property: Yes
- Road surface type: Paved, Asphalt