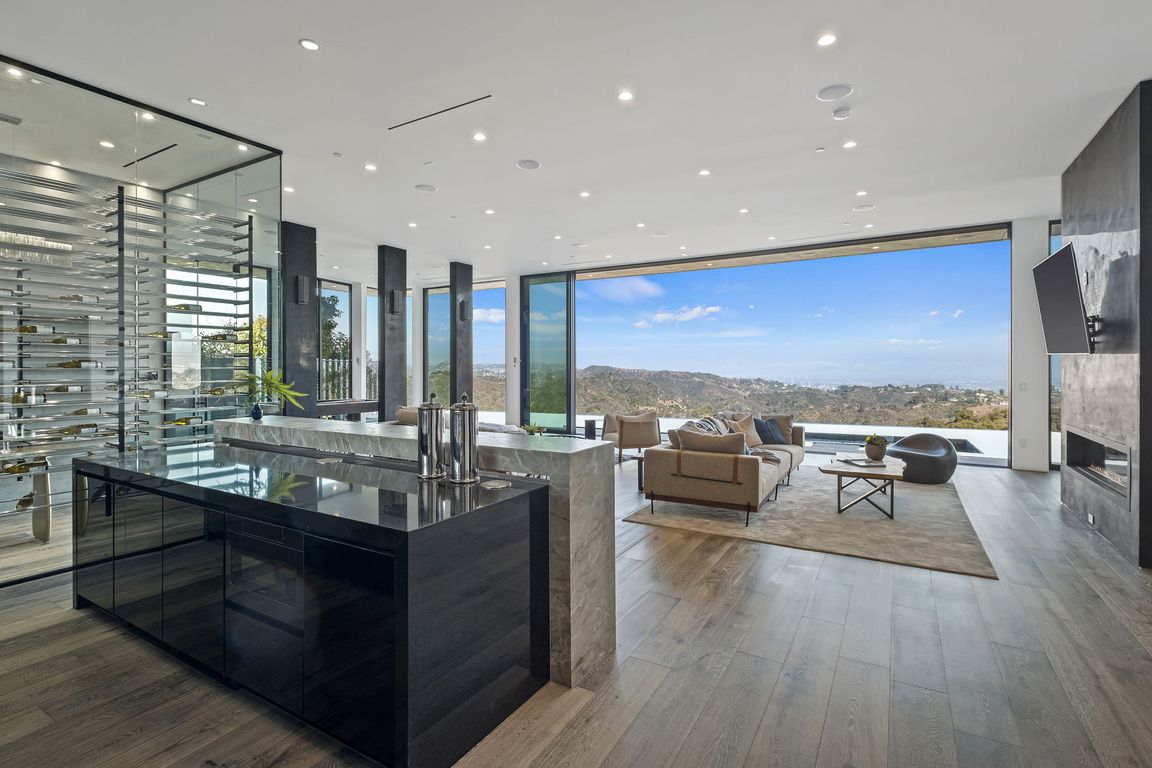
For sale
$18,500,000
8beds
11,500sqft
2304 Donella Cir, Los Angeles, CA 90077
8beds
11,500sqft
Residential, single family residence
Built in 2019
0.28 Acres
4 Attached garage spaces
$1,609 price/sqft
What's special
Double-sided fireplaceWalk-in wine cellarDramatic waterfall islandGated drivewayExotic spanish tileGlass-enclosed wine displaySleek black counters
Tucked away on a coveted cul-de-sac in prime Bel Air, 2304 Donella Cir is a striking architectural gem that captures the essence of modern luxury. Perched above the city with sweeping views of the hills and lake, this four-level estate is a masterclass in design and sophistication.At the heart of the ...
- 60 days |
- 5,846 |
- 272 |
Source: CLAW,MLS#: 25589327
Travel times
Living Room
Kitchen
Primary Bedroom
Zillow last checked: 8 hours ago
Listing updated: October 21, 2025 at 10:21am
Listed by:
Lia Vydria DRE # 02099229 310-929-0754,
Christie's International Real Estate SoCal 424-249-7162,
Roza Samigoullina DRE # 01771802 424-610-6715,
Christie's International Real Estate SoCal
Source: CLAW,MLS#: 25589327
Facts & features
Interior
Bedrooms & bathrooms
- Bedrooms: 8
- Bathrooms: 11
- Full bathrooms: 9
- 1/2 bathrooms: 2
Rooms
- Room types: Breakfast Area, Breakfast Bar, Bar, Breakfast, Dining Room, Dining Area, Family Room, Entry, Living Room, Media Room, Home Theatre, Guest-Maids Quarters, Office, Powder, Sauna, Walk-In Closet, Bonus Room, Other, Wine Cellar, Patio Open, Den, Library, Pantry, Formal Entry
Bedroom
- Features: Walk-In Closet(s), Dressing Area
Bathroom
- Features: Double Vanity(s), Double Shower, Powder Room, Shower and Tub, Shower Stall, Steam Shower
Kitchen
- Features: Counter Top, Kitchen Island, Open to Family Room, Bar, Pantry
Heating
- Central
Cooling
- Central Air
Appliances
- Included: Built-Ins, Electric Cooktop, Oven, Range Hood, Range, Microwave, Dishwasher, Dryer, Freezer, Disposal, Range/Oven, Refrigerator, Washer, Water Filter, Barbeque
- Laundry: Inside, Laundry Room
Features
- Bar, Built-in Features, High Ceilings, Living Room Deck Attached, Turnkey, Wet Bar, Elevator, Open Floorplan, Recessed Lighting, Storage, Two Story Ceilings, Built-Ins, Breakfast Area, Kitchen Island, Formal Dining Rm, Breakfast Counter / Bar, Eat-in Kitchen, Family Kitchen
- Flooring: Wood, Mixed, Tile
- Doors: Sliding Doors
- Has fireplace: Yes
- Fireplace features: Fire Pit, Gas, Double Sided, Family Room
Interior area
- Total structure area: 11,500
- Total interior livable area: 11,500 sqft
Property
Parking
- Total spaces: 5
- Parking features: Garage - 4+ Car, Attached, Driveway Gate, Private Garage
- Attached garage spaces: 4
- Has uncovered spaces: Yes
Features
- Levels: Three Or More
- Stories: 3
- Patio & porch: Deck, Patio, Living Room Deck Attached, Roof Top Deck, Tile, Other
- Exterior features: Sauna Private, Balcony, Living Room Balcony
- Pool features: In Ground
- Spa features: In Ground
- Has view: Yes
- View description: Canyon, Lake, City Lights, City, Tree Top, Trees/Woods, Ocean, Other, Panoramic, Hills, Reservoir
- Has water view: Yes
- Water view: Lake,Ocean,Reservoir
Lot
- Size: 0.28 Acres
Details
- Additional structures: None
- Parcel number: 4378020035
- Zoning: LARE15
- Special conditions: Standard
- Other equipment: Other
Construction
Type & style
- Home type: SingleFamily
- Architectural style: Contemporary
- Property subtype: Residential, Single Family Residence
Condition
- Year built: 2019
Community & HOA
Community
- Security: Gated, Alarm System
HOA
- Has HOA: No
- Amenities included: None
Location
- Region: Los Angeles
Financial & listing details
- Price per square foot: $1,609/sqft
- Tax assessed value: $16,979,327
- Annual tax amount: $204,814
- Date on market: 9/8/2025