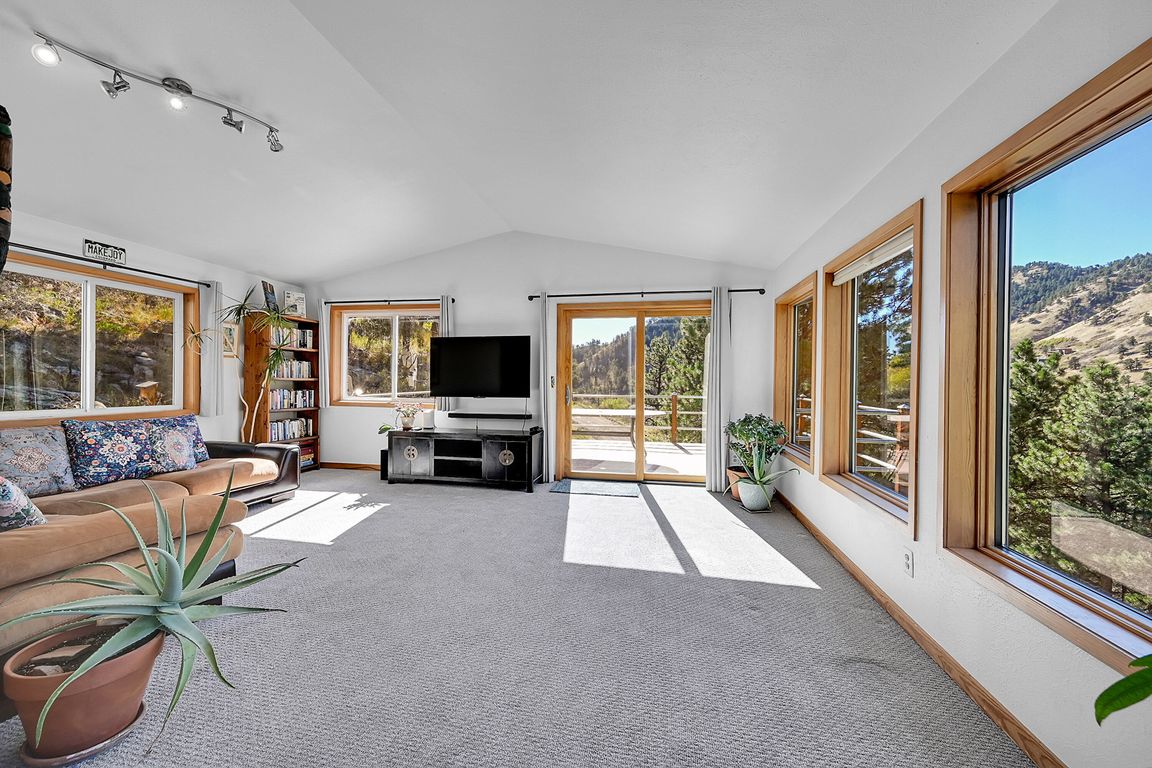
For sale
$1,087,500
3beds
2,079sqft
2345 Point of Pines Dr, Boulder, CO 80302
3beds
2,079sqft
Residential-detached, residential
Built in 1966
1.03 Acres
2 Attached garage spaces
$523 price/sqft
What's special
Double-sided fireplacePanoramic viewsSeparate entrancePrivate bathVaulted ceilingsBrand-new south-facing deckPrivate pine-framed beauty
Perched just ten minutes from downtown Boulder and the iconic Pearl Street Mall, this mountain retreat perfectly balances natural serenity with city sophistication. From the moment you step inside, the panoramic views steal your breath-walls of glass framing unbeatable views, golden light pouring through soaring, beamed ceilings, and a striking double-sided ...
- 6 days |
- 1,403 |
- 109 |
Source: IRES,MLS#: 1046200
Travel times
Family Room
Kitchen
Dining Room
Zillow last checked: 7 hours ago
Listing updated: October 27, 2025 at 01:42pm
Listed by:
The Bernardi Group info@thebernardigroup.com,
Coldwell Banker Realty-Boulder
Source: IRES,MLS#: 1046200
Facts & features
Interior
Bedrooms & bathrooms
- Bedrooms: 3
- Bathrooms: 4
- Full bathrooms: 1
- 3/4 bathrooms: 2
- 1/2 bathrooms: 1
- Main level bedrooms: 2
Primary bedroom
- Area: 121
- Dimensions: 11 x 11
Bedroom 2
- Area: 120
- Dimensions: 12 x 10
Bedroom 3
- Area: 140
- Dimensions: 14 x 10
Dining room
- Area: 143
- Dimensions: 13 x 11
Kitchen
- Area: 143
- Dimensions: 13 x 11
Living room
- Area: 650
- Dimensions: 25 x 26
Heating
- Baseboard
Cooling
- Evaporative Cooling
Appliances
- Included: Electric Range/Oven, Dishwasher, Refrigerator, Washer, Dryer, Microwave, Water Softener Owned, Water Purifier Owned
Features
- In-Law Floorplan, Eat-in Kitchen, Separate Dining Room, Cathedral/Vaulted Ceilings, Open Floorplan, Beamed Ceilings, Open Floor Plan
- Flooring: Wood, Wood Floors
- Windows: Window Coverings, Triple Pane Windows
- Basement: Partial,Partially Finished,Crawl Space,Walk-Out Access,Daylight
- Has fireplace: Yes
- Fireplace features: 2+ Fireplaces, Gas, Double Sided, Living Room, Family/Recreation Room Fireplace
Interior area
- Total structure area: 2,079
- Total interior livable area: 2,079 sqft
- Finished area above ground: 1,629
- Finished area below ground: 450
Video & virtual tour
Property
Parking
- Total spaces: 2
- Parking features: Garage - Attached
- Attached garage spaces: 2
- Details: Garage Type: Attached
Accessibility
- Accessibility features: Main Floor Bath, Accessible Bedroom, Stall Shower, Main Level Laundry
Features
- Stories: 1
- Patio & porch: Patio, Deck
- Exterior features: Balcony
- Has view: Yes
- View description: Hills
Lot
- Size: 1.03 Acres
- Features: Wooded, Sloped, Rock Outcropping, Unincorporated
Details
- Parcel number: R0033655
- Zoning: A
- Special conditions: Private Owner
Construction
Type & style
- Home type: SingleFamily
- Architectural style: Contemporary/Modern,Ranch
- Property subtype: Residential-Detached, Residential
Materials
- Wood/Frame
- Roof: Composition
Condition
- Not New, Previously Owned
- New construction: No
- Year built: 1966
Utilities & green energy
- Electric: Electric
- Gas: Natural Gas
- Sewer: Septic
- Water: Well, Well
- Utilities for property: Natural Gas Available, Electricity Available
Green energy
- Energy efficient items: Southern Exposure
Community & HOA
Community
- Subdivision: Point Of The Pines
HOA
- Has HOA: No
Location
- Region: Boulder
Financial & listing details
- Price per square foot: $523/sqft
- Tax assessed value: $992,600
- Annual tax amount: $5,715
- Date on market: 10/23/2025
- Listing terms: Cash,Conventional
- Exclusions: Seller's Personal Property
- Electric utility on property: Yes
- Road surface type: Gravel