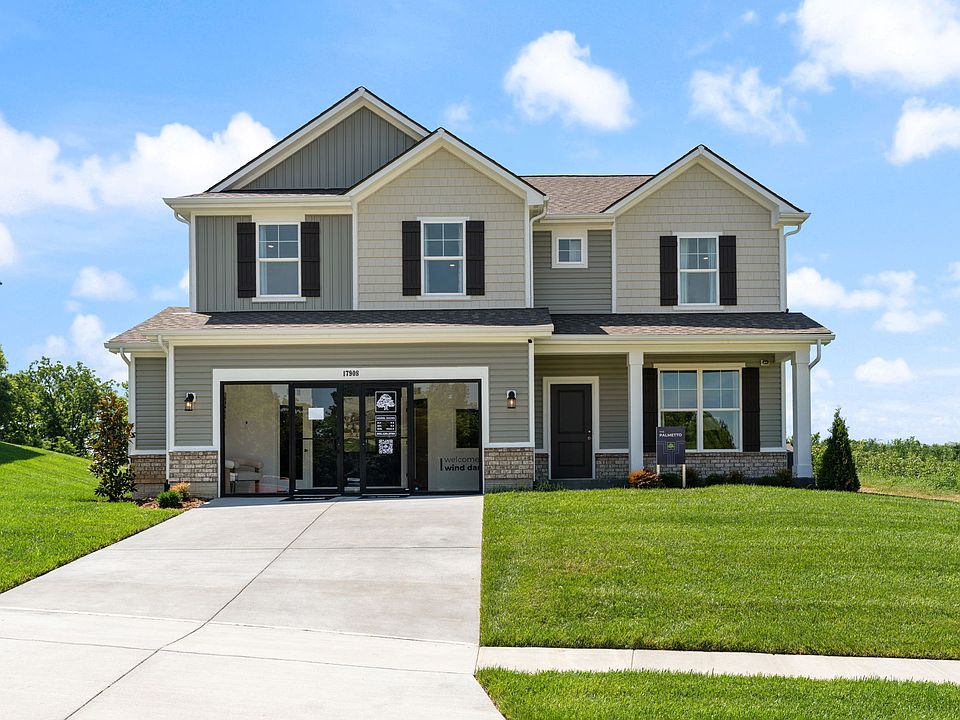SPECIAL FINANCING AVAILABLE!
Step inside to find 9' first-floor walls and luxury vinyl plank flooring in Toasted Taupe tones flowing throughout the kitchen, foyer, great room, mudroom, and more. The kitchen includes 36'' straight upper cabinets in Aristokraft Elkins Sarsaparilla, Luna Pearl granite countertops, and a matching 4'' backsplash.
The spacious primary suite includes a deluxe garden bath with a separate soaking tub and shower, a double bowl vanity with White Sand quartz countertops, and a tall, elongated toilet. Additional upgrades include a non-corner fireplace with mantel and tile surround, glass double doors at the den, and metal stair balusters.
New construction
$469,252
2525 Little Catalpa Way, Fisherville, KY 40023
5beds
2,654sqft
Single Family Residence
Built in 2025
0.3 Acres Lot
$467,800 Zestimate®
$177/sqft
$46/mo HOA
What's special
Non-corner fireplaceWhite sand quartz countertopsMetal stair balustersLuna pearl granite countertopsDouble bowl vanityDeluxe garden bath
Call: (930) 209-4340
- 32 days
- on Zillow |
- 135 |
- 3 |
Zillow last checked: 7 hours ago
Listing updated: August 31, 2025 at 09:26am
Listed by:
John E Marshall 502-245-6159,
Elite REALTORS
Source: GLARMLS,MLS#: 1694067
Travel times
Schedule tour
Select your preferred tour type — either in-person or real-time video tour — then discuss available options with the builder representative you're connected with.
Facts & features
Interior
Bedrooms & bathrooms
- Bedrooms: 5
- Bathrooms: 3
- Full bathrooms: 3
Bedroom
- Level: First
Bedroom
- Level: Second
Bedroom
- Level: Second
Bedroom
- Level: Second
Bedroom
- Level: Second
Breakfast room
- Level: First
Den
- Level: First
Great room
- Level: First
Kitchen
- Level: First
Laundry
- Level: Second
Loft
- Level: Second
Heating
- Electric
Cooling
- Central Air
Features
- Open Floorplan
- Basement: Walkout Unfinished
- Has fireplace: No
Interior area
- Total structure area: 2,654
- Total interior livable area: 2,654 sqft
- Finished area above ground: 2,654
- Finished area below ground: 0
Property
Parking
- Total spaces: 2
- Parking features: Attached, Entry Front
- Attached garage spaces: 2
Features
- Stories: 2
- Patio & porch: Deck
- Exterior features: None
- Fencing: None
Lot
- Size: 0.3 Acres
- Features: Sidewalk
Details
- Parcel number: 0
Construction
Type & style
- Home type: SingleFamily
- Architectural style: Traditional
- Property subtype: Single Family Residence
Materials
- Vinyl Siding, Brick
- Foundation: Concrete Perimeter
- Roof: Shingle
Condition
- New construction: Yes
- Year built: 2025
Details
- Builder name: Arbor Homes
Utilities & green energy
- Sewer: Public Sewer
- Water: Public
- Utilities for property: Electricity Connected
Community & HOA
Community
- Subdivision: Wind Dance Farms
HOA
- Has HOA: Yes
- HOA fee: $550 annually
Location
- Region: Fisherville
Financial & listing details
- Price per square foot: $177/sqft
- Date on market: 7/31/2025
- Electric utility on property: Yes
About the community
Wind Dance Farms in Fisherville, KY offers affordable new homes starting from the high $200s. Enjoy modern designs, energy efficiency, comprehensive warranties, and a smart investment-all in a peaceful setting near Shake's Run. Start building your future with Arbor Homes today!
Source: Arbor Homes

