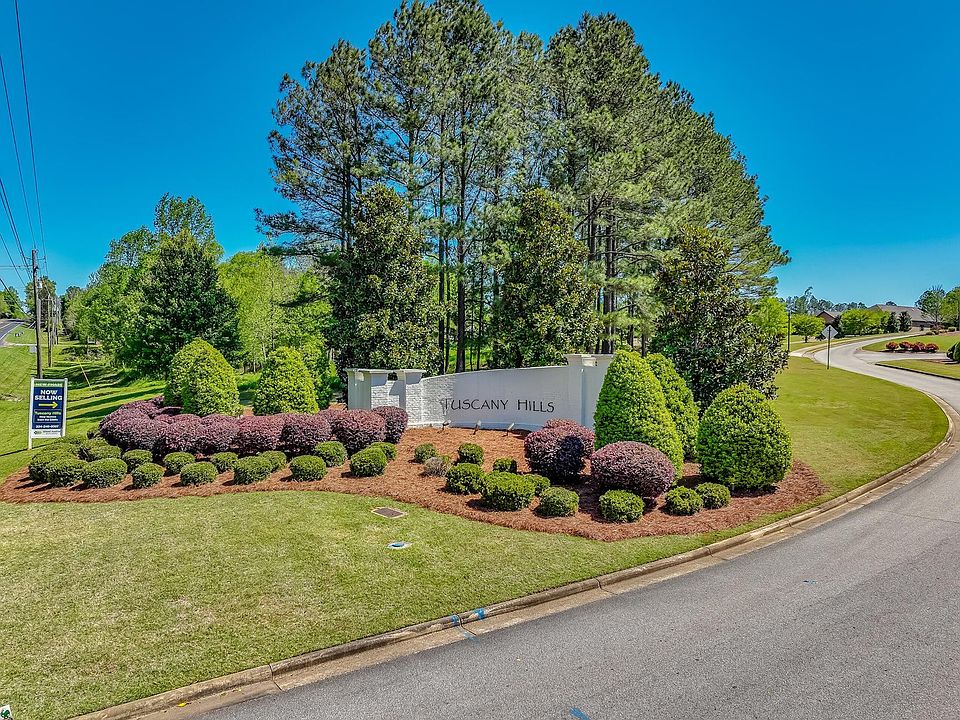FINAL TWO HOMES IN TUSCANY HILLS! Est. Completion Oct. 2025. Special incentives available! Please see the onsite agent for details (subject to terms and can change at any time) The “Overton” is a 1 ½ story open floorplan with ample possibilities. This five bedroom, two and a half bath plan begins with a refined foyer entry way that opens into a roomy living area with a vaulted ceiling. Next experience the open kitchen with large center island and adjoining dining room. The kitchen offers built in appliances, granite countertops and an expanded pantry. The primary quarters provide a large bedroom and walk in closet as well as a luxurious bathroom complete with a double granite vanity, garden/soaking tub, and tiled shower with glass door. The bonus room located upstairs includes a half bath and has plenty of possibilities as an entertainment area or extra bedroom. This layout truly is a must see!
New construction
$452,874
2658 Cantera Ct, Auburn, AL 36830
5beds
2,682sqft
Single Family Residence
Built in 2025
0.38 Acres Lot
$-- Zestimate®
$169/sqft
$-- HOA
What's special
Primary quartersEntertainment areaAdjoining dining roomWalk in closetLuxurious bathroomDouble granite vanityRefined foyer entry way
- 91 days
- on Zillow |
- 138 |
- 2 |
Zillow last checked: 7 hours ago
Listing updated: 12 hours ago
Listed by:
ALEXA COLE WIGGINS,
PORCH LIGHT REAL ESTATE LLC
Source: LCMLS,MLS#: 175511Originating MLS: Lee County Association of REALTORS
Travel times
Schedule tour
Select your preferred tour type — either in-person or real-time video tour — then discuss available options with the builder representative you're connected with.
Open houses
Facts & features
Interior
Bedrooms & bathrooms
- Bedrooms: 5
- Bathrooms: 3
- Full bathrooms: 2
- 1/2 bathrooms: 1
- Main level bathrooms: 2
Heating
- Heat Pump
Cooling
- Heat Pump
Appliances
- Included: Dishwasher, Electric Cooktop, Microwave, Oven
- Laundry: Washer Hookup, Dryer Hookup
Features
- Breakfast Area, Ceiling Fan(s), Garden Tub/Roman Tub, Kitchen Island, Kitchen/Family Room Combo, Primary Downstairs, Living/Dining Room, Pantry
- Flooring: Carpet, Plank, Simulated Wood, Tile
- Number of fireplaces: 1
- Fireplace features: One
Interior area
- Total interior livable area: 2,682 sqft
- Finished area above ground: 2,682
- Finished area below ground: 0
Property
Parking
- Total spaces: 2
- Parking features: Attached, Garage, Two Car Garage
- Garage spaces: 2
Features
- Levels: Two
- Stories: 2
- Patio & porch: Rear Porch, Covered, Front Porch
- Exterior features: Sprinkler/Irrigation
- Pool features: None
- Fencing: None
Lot
- Size: 0.38 Acres
- Features: < 1/2 Acre
Construction
Type & style
- Home type: SingleFamily
- Property subtype: Single Family Residence
Materials
- Brick Veneer, Block, Stone
- Foundation: Slab
Condition
- New Construction
- New construction: Yes
- Year built: 2025
Details
- Builder name: Stone Martin Builders
Utilities & green energy
- Utilities for property: Cable Available, Natural Gas Available, Sewer Connected, Water Available
Community & HOA
Community
- Subdivision: Tuscany Hills
HOA
- Has HOA: Yes
- Amenities included: None
- Services included: Common Areas
Location
- Region: Auburn
Financial & listing details
- Price per square foot: $169/sqft
- Date on market: 6/21/2025
- Cumulative days on market: 91 days
About the community
Tuscany Hills offers new homes in a peaceful, established Auburn community. Located minutes from Auburn University and with easy access to North College Street and Hwy 280, it's ideal for commuters. Stone Martin Builders combines high-quality construction, energy-efficient features, and integrated smart home technology to create homes that deliver both comfort and convenience. Experience the perfect blend of suburban tranquility and modern living in Tuscany Hills-your seamless lifestyle starts here.
Source: Stone Martin Builders

