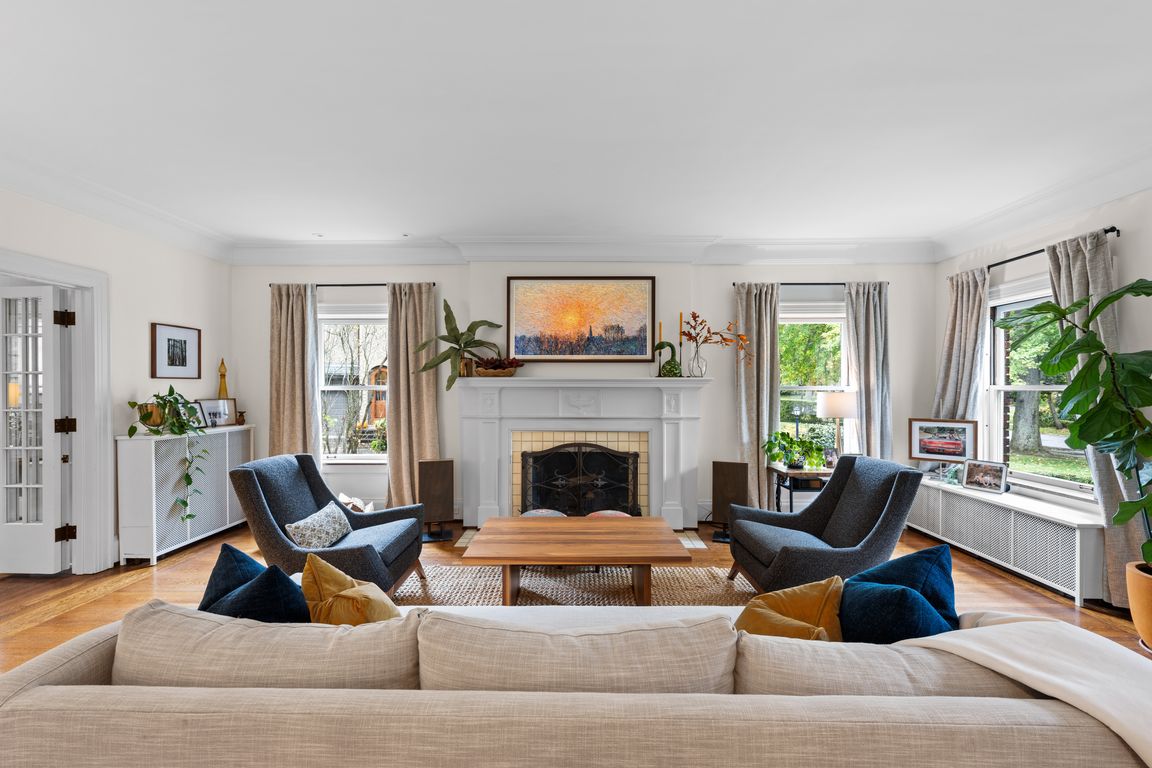
For sale
$1,099,900
5beds
5,626sqft
2683 Leighton Rd, Shaker Heights, OH 44120
5beds
5,626sqft
Single family residence
Built in 1916
0.57 Acres
2 Garage spaces
$196 price/sqft
What's special
Professionally landscaped groundsStone patiosMature plantingsGenerously sized bedroomsStainless appliancesExquisite crown moldingGranite countertops
Welcome to your forever home at 2683 Leighton Rd in the heart of coveted Shaker Heights. A home that combines grand scale, old school charm with new school finishes and professionally landscaped grounds. Spanning approximately 4,050 sq ft of refined living space, this standout property also offers a finished third level ...
- 13 days |
- 4,501 |
- 196 |
Source: MLS Now,MLS#: 5166395 Originating MLS: Akron Cleveland Association of REALTORS
Originating MLS: Akron Cleveland Association of REALTORS
Travel times
Family Room
Kitchen
Primary Bedroom
Zillow last checked: 8 hours ago
Listing updated: October 28, 2025 at 10:24am
Listing Provided by:
Eric Tepfenhart 440-465-5457 etepfenhart@jasonmitchellgroup.com,
JMG Ohio
Source: MLS Now,MLS#: 5166395 Originating MLS: Akron Cleveland Association of REALTORS
Originating MLS: Akron Cleveland Association of REALTORS
Facts & features
Interior
Bedrooms & bathrooms
- Bedrooms: 5
- Bathrooms: 5
- Full bathrooms: 3
- 1/2 bathrooms: 2
- Main level bathrooms: 1
Primary bedroom
- Level: Second
- Dimensions: 15 x 15.5
Bedroom
- Level: Third
- Dimensions: 12.1 x 17.7
Bedroom
- Level: Second
- Dimensions: 15 x 14
Bedroom
- Level: Second
- Dimensions: 11.5 x 12.5
Bedroom
- Level: Second
- Dimensions: 13 x 14
Primary bathroom
- Level: Second
- Dimensions: 6.11 x 9.3
Bathroom
- Level: Third
- Dimensions: 10.7 x 4.7
Bathroom
- Level: First
- Dimensions: 6.1 x 3
Bathroom
- Level: Second
- Dimensions: 8 x 7
Other
- Level: Third
- Dimensions: 25.1 x 28.5
Bonus room
- Level: Second
- Dimensions: 10 x 12
Dining room
- Level: First
- Dimensions: 17 x 14
Eat in kitchen
- Level: First
- Dimensions: 23 x 12
Family room
- Level: First
- Dimensions: 24 x 15
Office
- Level: First
- Dimensions: 15 x 11
Sunroom
- Level: First
- Dimensions: 21 x 11.5
Heating
- Hot Water, Steam
Cooling
- Central Air
Appliances
- Included: Dryer, Dishwasher, Microwave, Range, Refrigerator, Washer
Features
- Basement: Partially Finished
- Number of fireplaces: 1
Interior area
- Total structure area: 5,626
- Total interior livable area: 5,626 sqft
- Finished area above ground: 4,050
- Finished area below ground: 1,576
Video & virtual tour
Property
Parking
- Total spaces: 2
- Parking features: Driveway, Detached, Garage
- Garage spaces: 2
Features
- Levels: Three Or More
Lot
- Size: 0.57 Acres
Details
- Parcel number: 73109020
Construction
Type & style
- Home type: SingleFamily
- Architectural style: Colonial
- Property subtype: Single Family Residence
Materials
- Brick, Wood Siding
- Roof: Asphalt
Condition
- Updated/Remodeled
- Year built: 1916
Details
- Warranty included: Yes
Utilities & green energy
- Sewer: Public Sewer
- Water: Public
Community & HOA
Community
- Subdivision: Shaker Heights Land Cos 03
HOA
- Has HOA: No
Location
- Region: Shaker Heights
Financial & listing details
- Price per square foot: $196/sqft
- Tax assessed value: $660,000
- Annual tax amount: $20,587
- Date on market: 10/23/2025
- Cumulative days on market: 13 days
- Listing terms: Cash,Conventional,FHA,VA Loan