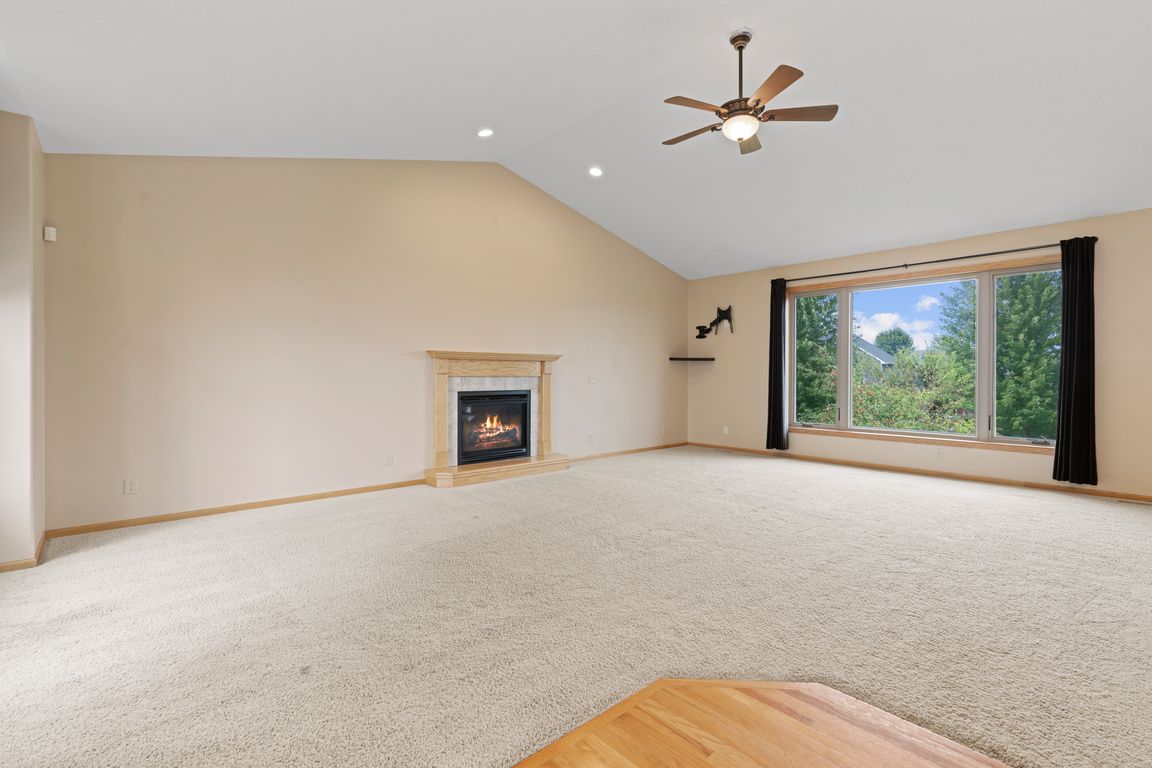
ActivePrice cut: $15K (9/14)
$480,000
6beds
3,648sqft
29192 Wildwood Rd, Chisago City, MN 55013
6beds
3,648sqft
Single family residence
Built in 2006
0.36 Acres
3 Attached garage spaces
$132 price/sqft
What's special
This meticulously cared-for home with an open-living floorplan in a private neighborhood has been lovingly updated throughout. You'll love how spacious it is with over 3600 square feet, 6 bedrooms and 4 bathrooms. A sun-lit, open floor plan with spaces that flow nicely together make this a perfect home for entertaining ...
- 17 days
- on Zillow |
- 1,062 |
- 23 |
Likely to sell faster than
Source: NorthstarMLS as distributed by MLS GRID,MLS#: 6779731
Travel times
Living Room
Kitchen
Primary Bedroom
Zillow last checked: 7 hours ago
Listing updated: September 19, 2025 at 08:59am
Listed by:
Jennifer Uitto 651-895-3405,
Real Broker, LLC,
Enclave Team
Source: NorthstarMLS as distributed by MLS GRID,MLS#: 6779731
Facts & features
Interior
Bedrooms & bathrooms
- Bedrooms: 6
- Bathrooms: 4
- Full bathrooms: 3
- 3/4 bathrooms: 1
Rooms
- Room types: Living Room, Dining Room, Family Room, Kitchen, Bedroom 1, Bedroom 2, Bedroom 3, Bedroom 4, Bedroom 5, Bedroom 6, Foyer, Laundry, Deck, Kitchen- 2nd
Bedroom 1
- Level: Main
- Area: 72 Square Feet
- Dimensions: 8x9
Bedroom 2
- Level: Upper
- Area: 195 Square Feet
- Dimensions: 13x15
Bedroom 3
- Level: Upper
- Area: 99 Square Feet
- Dimensions: 11x9
Bedroom 4
- Level: Upper
- Area: 110 Square Feet
- Dimensions: 10x11
Bedroom 5
- Level: Lower
- Area: 110 Square Feet
- Dimensions: 10x11
Bedroom 6
- Level: Lower
- Area: 132 Square Feet
- Dimensions: 12x11
Deck
- Level: Main
- Area: 345 Square Feet
- Dimensions: 15x23
Dining room
- Level: Main
- Area: 165 Square Feet
- Dimensions: 11x15
Family room
- Level: Lower
- Area: 450 Square Feet
- Dimensions: 18x25
Foyer
- Level: Main
- Area: 64 Square Feet
- Dimensions: 8x8
Kitchen
- Level: Main
- Area: 165 Square Feet
- Dimensions: 15x11
Kitchen 2nd
- Level: Lower
- Area: 77 Square Feet
- Dimensions: 11x7
Laundry
- Level: Main
- Area: 72 Square Feet
- Dimensions: 6x12
Living room
- Level: Main
- Area: 500 Square Feet
- Dimensions: 20x25
Heating
- Baseboard, Forced Air
Cooling
- Central Air
Appliances
- Included: Dishwasher, Disposal, Dryer, Microwave, Range, Refrigerator, Washer, Water Softener Owned
Features
- Basement: Finished,Walk-Out Access
- Number of fireplaces: 1
- Fireplace features: Gas, Living Room
Interior area
- Total structure area: 3,648
- Total interior livable area: 3,648 sqft
- Finished area above ground: 2,487
- Finished area below ground: 1,161
Video & virtual tour
Property
Parking
- Total spaces: 3
- Parking features: Attached, Asphalt, Garage Door Opener
- Attached garage spaces: 3
- Has uncovered spaces: Yes
- Details: Garage Dimensions (30x21)
Accessibility
- Accessibility features: None
Features
- Levels: Modified Two Story
- Stories: 2
- Patio & porch: Deck, Patio
Lot
- Size: 0.36 Acres
- Dimensions: 172 x 90 x 180 x 90
- Features: Wooded
Details
- Foundation area: 1333
- Parcel number: 131001216
- Zoning description: Residential-Single Family
Construction
Type & style
- Home type: SingleFamily
- Property subtype: Single Family Residence
Materials
- Brick/Stone, Shake Siding, Vinyl Siding
- Roof: Age Over 8 Years,Asphalt,Pitched
Condition
- Age of Property: 19
- New construction: No
- Year built: 2006
Utilities & green energy
- Gas: Natural Gas
- Sewer: City Sewer/Connected
- Water: City Water/Connected
Community & HOA
Community
- Subdivision: Wilderness Ridge
HOA
- Has HOA: No
Location
- Region: Chisago City
Financial & listing details
- Price per square foot: $132/sqft
- Tax assessed value: $483,800
- Annual tax amount: $5,296
- Date on market: 9/2/2025