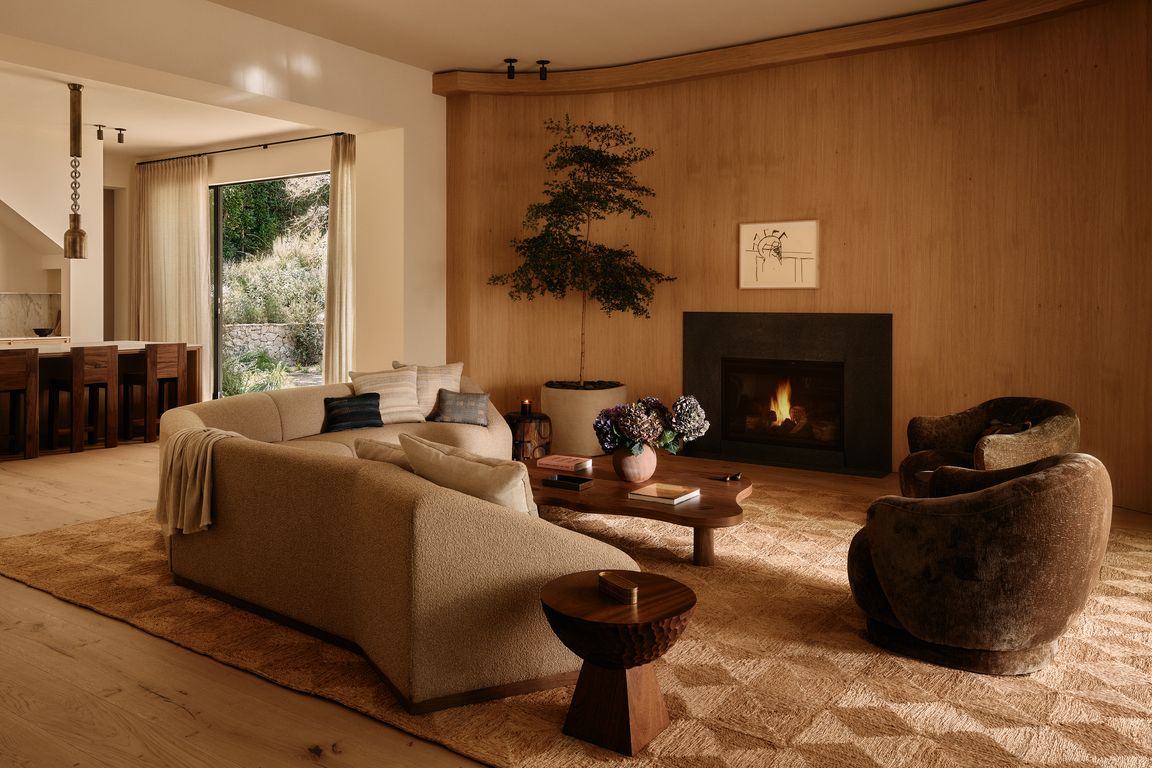
New construction
$42,000,000
7beds
17,627sqft
3405 Fryman Rd, Studio City, CA 91604
7beds
17,627sqft
Residential, single family residence
Built in 1923
1.47 Acres
6 Garage spaces
$2,383 price/sqft
What's special
Eleven bathsResort-like poolState-of-the-art fitness studioPrivate estateCustom belgian oak floorsExpansive upper decksBreathtaking vistas
Tucked away within one of Los Angeles' most exclusive, celebrity-studded enclaves of Fryman Canyon, sits a private estate that redefines California living. Designed by AD-published visionary design firm, Studio Rob Diaz. Envisioned in the spirit of the Swedish countryside and inspired by its natural setting, lies a sculptural composition of striking ...
- 44 days |
- 19,391 |
- 1,261 |
Source: CLAW,MLS#: 25600821
Travel times
Living Room
Kitchen
Primary Bedroom
Zillow last checked: 8 hours ago
Listing updated: October 13, 2025 at 05:06pm
Listed by:
Jon Grauman DRE # 01469825 424-600-7576,
Resident Group 424-600-9557,
Jennifer Winston DRE # 01522987 310-944-1167,
Compass
Source: CLAW,MLS#: 25600821
Facts & features
Interior
Bedrooms & bathrooms
- Bedrooms: 7
- Bathrooms: 11
- Full bathrooms: 11
Rooms
- Room types: Bar, Den, Dining Room, Family Room, Gym, Home Theatre, Living Room, Office, Pantry, Powder, Sauna, Separate Maids Qtrs, Utility Room, Walk-In Closet, Walk-In Pantry
Bedroom
- Features: Walk-In Closet(s)
- Level: Main
Bathroom
- Features: Double Shower, Powder Room, Shower and Tub, Steam Shower
Kitchen
- Features: Kitchen Island, Marble Counters, Pantry
Heating
- Central, Heat Pump
Cooling
- Air Conditioning, Central Air, Electric
Appliances
- Included: Built-In And Free Standing, Indoor Grill, Convection Oven, Electric Cooktop, Microwave, Oven, Range, Range Hood, Dishwasher, Dryer, Freezer, Range/Oven, Refrigerator, Washer
- Laundry: Laundry Area, Laundry Room
Features
- 2 Staircases, Bar, Built-in Features, Cathedral-Vaulted Ceilings, Open Floorplan, Built-Ins, Breakfast Room, Dining Area, Kitchen Island
- Flooring: Wood
- Number of fireplaces: 2
- Fireplace features: Dining Room, Family Room
- Furnished: Yes
Interior area
- Total structure area: 17,627
- Total interior livable area: 17,627 sqft
Property
Parking
- Total spaces: 23
- Parking features: Driveway, Garage - 4+ Car, Guest
- Has garage: Yes
- Covered spaces: 6
- Has uncovered spaces: Yes
Features
- Levels: Two
- Stories: 2
- Entry location: Foyer
- Patio & porch: Covered Porch, Deck, Patio
- Exterior features: Balcony, Barbecue, Rain Gutters, Sauna Private
- Pool features: In Ground, Salt Water
- Has spa: Yes
- Spa features: Indoor, In Ground, Hot Tub
- Fencing: Block,Wire
- Has view: Yes
- View description: Trees/Woods
Lot
- Size: 1.47 Acres
- Dimensions: 374 x 190
- Features: Landscaped, Storm Drains, Hilltop
Details
- Additional structures: Accessory Bldgs
- Parcel number: 2376020008
- Zoning: LARE40
- Special conditions: Standard
Construction
Type & style
- Home type: SingleFamily
- Architectural style: Architectural
- Property subtype: Residential, Single Family Residence
Materials
- Wood Product Walls
Condition
- New Construction
- New construction: Yes
- Year built: 1923
Utilities & green energy
- Utilities for property: Utilities - Overhead
Community & HOA
Community
- Security: Automatic Gate, Carbon Monoxide Detector(s), Card/Code Access, Fire and Smoke Detection System, Fire Sprinkler System, Firewall(s), Gated, Prewired, Alarm System
HOA
- Has HOA: No
Location
- Region: Studio City
Financial & listing details
- Price per square foot: $2,383/sqft
- Tax assessed value: $6,710,580
- Annual tax amount: $81,985
- Date on market: 10/6/2025