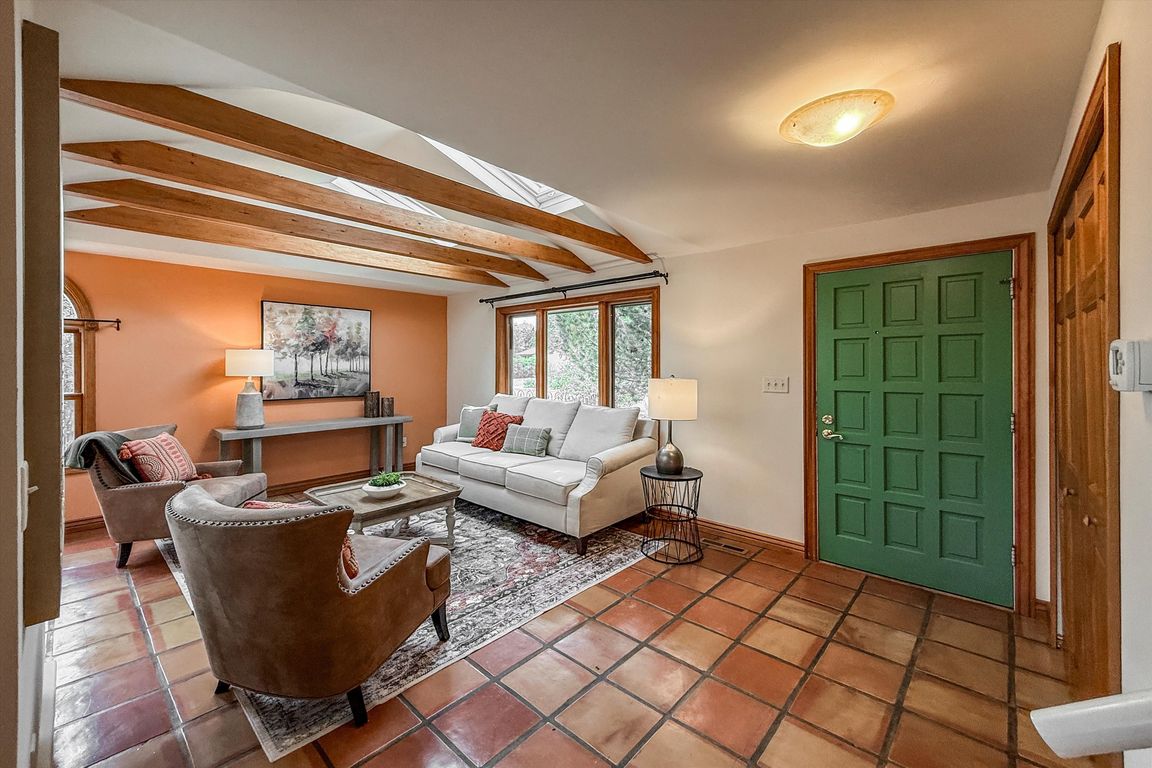
For salePrice cut: $24.98K (9/19)
$975,000
5beds
2,228sqft
3722 Monterey Pl, Boulder, CO 80301
5beds
2,228sqft
Residential-detached, residential
Built in 1971
7,466 sqft
2 Attached garage spaces
$438 price/sqft
What's special
Fully equipped in-law apartmentPrivate entranceTop-of-the-line swamp coolerTerra cotta tile flooringMajor bike trailsSeparate kitchenSpacious santa fe style
Just 1 block from the creek path & 2 major bike trails. Walk to nearby soccer fields & playgrounds-perfect for active lifestyles!This spacious Santa Fe style, 5-bedroom, 3-bath home includes a fully equipped in-law apartment with a private entrance & separate kitchen.Enjoy cool summers with a top-of-the-line swamp cooler & charming ...
- 120 days |
- 2,436 |
- 96 |
Source: IRES,MLS#: 1035879
Travel times
Living Room
Kitchen
Dining Room
Zillow last checked: 7 hours ago
Listing updated: September 25, 2025 at 10:52am
Listed by:
Wendy Conder 303-775-0108,
Windemere Realty Inc.
Source: IRES,MLS#: 1035879
Facts & features
Interior
Bedrooms & bathrooms
- Bedrooms: 5
- Bathrooms: 3
- Full bathrooms: 3
Primary bedroom
- Area: 156
- Dimensions: 13 x 12
Bedroom 2
- Area: 132
- Dimensions: 12 x 11
Bedroom 3
- Area: 100
- Dimensions: 10 x 10
Bedroom 4
- Area: 143
- Dimensions: 11 x 13
Bedroom 5
- Area: 100
- Dimensions: 10 x 10
Dining room
- Area: 99
- Dimensions: 11 x 9
Family room
- Area: 220
- Dimensions: 11 x 20
Kitchen
- Area: 90
- Dimensions: 9 x 10
Living room
- Area: 198
- Dimensions: 18 x 11
Heating
- Forced Air
Appliances
- Included: Electric Range/Oven, Gas Range/Oven, Dishwasher, Refrigerator, Washer, Dryer, Disposal
- Laundry: Washer/Dryer Hookups, In Basement
Features
- In-Law Floorplan, Separate Dining Room, Cathedral/Vaulted Ceilings, Open Floorplan, Kitchen Island, Beamed Ceilings, Open Floor Plan
- Flooring: Tile
- Basement: Full,Partially Finished
- Has fireplace: Yes
- Fireplace features: Family/Recreation Room Fireplace
Interior area
- Total structure area: 2,080
- Total interior livable area: 2,228 sqft
- Finished area above ground: 1,560
- Finished area below ground: 520
Video & virtual tour
Property
Parking
- Total spaces: 2
- Parking features: Garage Door Opener
- Attached garage spaces: 2
- Details: Garage Type: Attached
Accessibility
- Accessibility features: Level Lot, Level Drive
Features
- Levels: Four-Level
- Stories: 4
- Patio & porch: Patio
- Fencing: Fenced
Lot
- Size: 7,466 Square Feet
- Features: Gutters, Unincorporated
Details
- Parcel number: R0029528
- Zoning: SR
- Special conditions: Private Owner
Construction
Type & style
- Home type: SingleFamily
- Property subtype: Residential-Detached, Residential
Materials
- Composition Siding
- Roof: Metal
Condition
- Not New, Previously Owned
- New construction: No
- Year built: 1971
Utilities & green energy
- Electric: Electric, Xcel
- Gas: Natural Gas, Xcel
- Sewer: City Sewer
- Water: City Water, City
- Utilities for property: Natural Gas Available, Electricity Available, Cable Available
Community & HOA
Community
- Subdivision: Palo Park 1 Refile
HOA
- Has HOA: No
Location
- Region: Boulder
Financial & listing details
- Price per square foot: $438/sqft
- Tax assessed value: $1,120,700
- Annual tax amount: $6,601
- Date on market: 6/4/2025
- Listing terms: Cash,Conventional,FHA,VA Loan
- Electric utility on property: Yes
- Road surface type: Paved, Asphalt