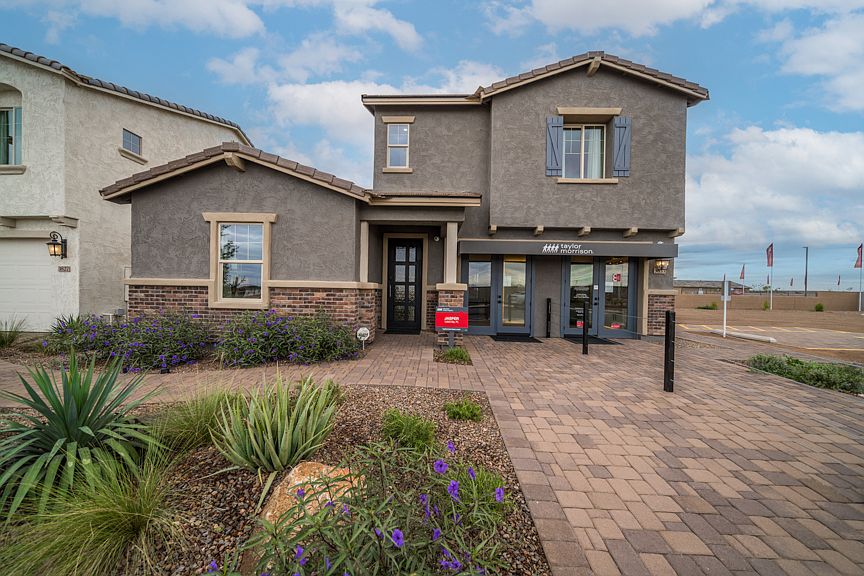What's Special: Special Incentive | East Facing Patio | Extended Lot. New Construction - November Completion! Built by America's Most Trusted Homebuilder. Welcome to the Jasper at 3817 S Tulip in Hawes Crossing Venture Collection! This modern floor plan is full of natural light, with large windows framing stunning Arizona sunsets. Step through the welcoming front porch into a spacious foyer, where a cozy bedroom and full bath sit to one side and a generous 2-car garage to the other. Just beyond, an uncovered outdoor living space opens to the great room, dining area, and kitchen—perfect for relaxing or entertaining. Additional Highlights include: covered patio, upgraded cabinets, quartz countertops, and tile in all the right places. MLS# 6933964
New construction
$505,202
3817 S Tulip, Mesa, AZ 85212
3beds
1,843sqft
Est.:
Single Family Residence
Built in 2025
4,570 Square Feet Lot
$-- Zestimate®
$274/sqft
$144/mo HOA
What's special
Covered patioEast facing patioCozy bedroomExtended lotDining areaUncovered outdoor living spaceQuartz countertops
Call: (623) 323-7926
- 2 days |
- 123 |
- 6 |
Zillow last checked: 7 hours ago
Listing updated: October 15, 2025 at 05:58pm
Listed by:
Tara M Talley 480-346-1738,
Taylor Morrison (MLS Only)
Source: ARMLS,MLS#: 6933964

Travel times
Schedule tour
Select your preferred tour type — either in-person or real-time video tour — then discuss available options with the builder representative you're connected with.
Facts & features
Interior
Bedrooms & bathrooms
- Bedrooms: 3
- Bathrooms: 3
- Full bathrooms: 3
Primary bedroom
- Level: Second
- Area: 192
- Dimensions: 12.00 x 16.00
Bedroom 2
- Level: Second
- Area: 132
- Dimensions: 12.00 x 11.00
Bedroom 3
- Level: First
- Area: 121
- Dimensions: 11.00 x 11.00
Dining room
- Level: First
- Area: 112
- Dimensions: 8.00 x 14.00
Great room
- Level: First
- Area: 182
- Dimensions: 13.00 x 14.00
Kitchen
- Level: First
Heating
- Natural Gas
Cooling
- Central Air, Programmable Thmstat
Features
- Double Vanity, Upstairs, Eat-in Kitchen, Kitchen Island, Pantry, Full Bth Master Bdrm, Separate Shwr & Tub
- Flooring: Carpet, Tile
- Has basement: No
Interior area
- Total structure area: 1,843
- Total interior livable area: 1,843 sqft
Property
Parking
- Total spaces: 2
- Parking features: Garage Door Opener, Direct Access
- Garage spaces: 2
Features
- Stories: 2
- Patio & porch: Covered, Patio
- Spa features: None
- Fencing: Block
Lot
- Size: 4,570 Square Feet
- Features: Desert Front, Dirt Back, Irrigation Front
Details
- Parcel number: 30431118
Construction
Type & style
- Home type: SingleFamily
- Architectural style: Spanish
- Property subtype: Single Family Residence
Materials
- Stucco, Wood Frame, Painted, Block
- Roof: Tile
Condition
- Complete Spec Home
- New construction: Yes
- Year built: 2025
Details
- Builder name: Taylor Morrison
- Warranty included: Yes
Utilities & green energy
- Sewer: Public Sewer
- Water: City Water
Community & HOA
Community
- Features: Pickleball, Playground, Fitness Center
- Subdivision: Hawes Crossing Venture I Collection
HOA
- Has HOA: Yes
- Services included: Maintenance Grounds
- HOA fee: $144 monthly
- HOA name: Hawes Crossing
- HOA phone: 602-957-9191
Location
- Region: Mesa
Financial & listing details
- Price per square foot: $274/sqft
- Tax assessed value: $38,600
- Annual tax amount: $4,000
- Date on market: 10/16/2025
- Listing terms: Cash,Conventional,FHA,VA Loan
- Ownership: Fee Simple
About the community
PoolPlaygroundClubhouse
At Hawes Crossing Venture I Collection, you can have it all. Choose from floor plans with luxury finishes, energy-efficient features, flexible layouts and low-maintenance backyards. You'll love this space for years to come, whether enjoying the sunrise over coffee or letting your furry friends run free. As part of the esteemed Hawes Crossing community, amenities abound, including a refreshing community pool, a state-of-the-art fitness center and pickleball courts.
Find more reasons to love our new homes for sale in Mesa, AZ, below.
Source: Taylor Morrison

