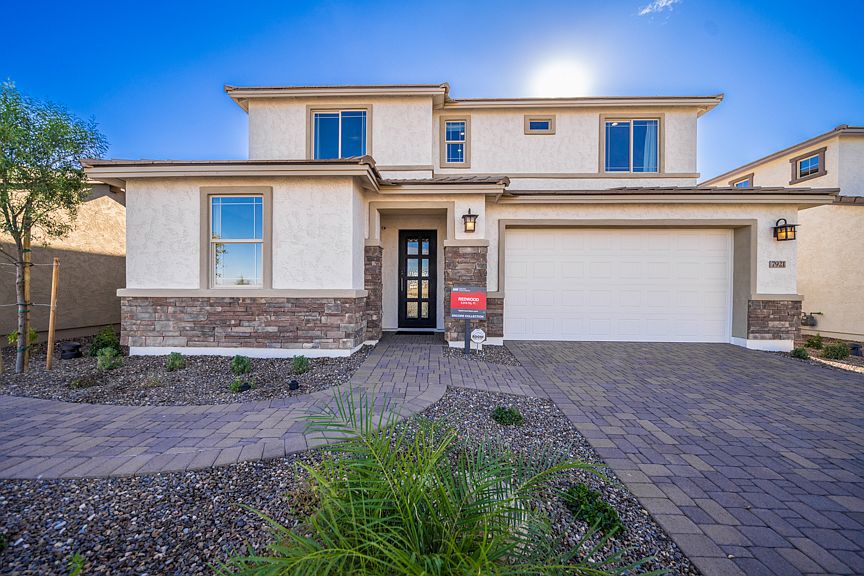New Construction - Ready Now! Built by America's Most Trusted Homebuilder. Welcome to the Pinnacle at 3841 S Buttercup Circle in Hawes Crossing Encore Collection. The Pinnacle is a spacious two-story home offering 2,832 sq. ft., 4 bedrooms, 3.5 baths, a 3-car tandem garage, loft, and a versatile flex room—perfect as a study or optional 5th bedroom with a 4th bath. The split owner's suite on the first floor provides added privacy, while the open great room, dining area, and kitchen flow seamlessly into the covered outdoor living space. Upstairs, the loft is ideal for a playroom, study, or second living area. MLS#6896588 Located in Hawes Crossing Discovery Collection in Mesa, AZ, this vibrant community offers stunning views of the Superstition Mountains, access to top-rated Gilbert schools, SR-101, and exciting local amenities. Enjoy a resort-style pool, fitness center, pickleball courts, and more. Additional Highlights Include: double gate on garage side, oversized lot, 8' interior doors, pre-plumb for sink in garage and laundry, mission grade painted stair rails.
New construction
$705,742
3841 S Buttercup Cir, Mesa, AZ 85212
4beds
3baths
2,823sqft
Single Family Residence
Built in 2025
10,370 Square Feet Lot
$-- Zestimate®
$250/sqft
$144/mo HOA
What's special
Oversized lotDining areaCovered outdoor living spaceOpen great room
Call: (623) 253-3660
- 9 days
- on Zillow |
- 259 |
- 24 |
Likely to sell faster than
Zillow last checked: 7 hours ago
Listing updated: July 28, 2025 at 12:22pm
Listed by:
Tara M Talley 480-346-1738,
Taylor Morrison (MLS Only)
Source: ARMLS,MLS#: 6896588

Travel times
Schedule tour
Select your preferred tour type — either in-person or real-time video tour — then discuss available options with the builder representative you're connected with.
Facts & features
Interior
Bedrooms & bathrooms
- Bedrooms: 4
- Bathrooms: 3.5
Primary bedroom
- Level: First
- Area: 205.9
- Dimensions: 14.50 x 14.20
Bedroom 2
- Level: Second
- Area: 120.96
- Dimensions: 10.80 x 11.20
Bedroom 3
- Level: Second
- Area: 104.03
- Dimensions: 10.10 x 10.30
Bedroom 4
- Level: Second
- Area: 140
- Dimensions: 14.00 x 10.00
Den
- Level: First
- Area: 152.6
- Dimensions: 10.90 x 14.00
Dining room
- Level: First
- Area: 139.24
- Dimensions: 11.80 x 11.80
Great room
- Level: First
- Area: 299.25
- Dimensions: 17.50 x 17.10
Loft
- Level: Second
- Area: 250.38
- Dimensions: 21.40 x 11.70
Heating
- Natural Gas
Cooling
- Central Air, Programmable Thmstat
Appliances
- Laundry: Wshr/Dry HookUp Only
Features
- Granite Counters, Double Vanity, Master Downstairs, Breakfast Bar, Kitchen Island, Pantry, Full Bth Master Bdrm
- Flooring: Carpet, Tile
- Has basement: No
- Has fireplace: No
- Fireplace features: None
Interior area
- Total structure area: 2,823
- Total interior livable area: 2,823 sqft
Property
Parking
- Total spaces: 5
- Parking features: Tandem Garage, RV Gate, Garage Door Opener, Direct Access
- Garage spaces: 3
- Uncovered spaces: 2
Features
- Stories: 2
- Patio & porch: Covered, Patio
- Spa features: None
- Fencing: Block
Lot
- Size: 10,370 Square Feet
- Features: Desert Front
Details
- Parcel number: 30430767
Construction
Type & style
- Home type: SingleFamily
- Architectural style: Spanish
- Property subtype: Single Family Residence
Materials
- Stucco, Wood Frame, Low VOC Paint, Painted, Ducts Professionally Air-Sealed
- Roof: Tile
Condition
- Complete Spec Home
- New construction: Yes
- Year built: 2025
Details
- Builder name: Taylor Morrison
Utilities & green energy
- Sewer: Public Sewer
- Water: City Water
Community & HOA
Community
- Features: Pickleball, Playground, Fitness Center
- Subdivision: Hawes Crossing Encore Collection
HOA
- Has HOA: Yes
- Services included: Maintenance Grounds
- HOA fee: $144 monthly
- HOA name: Hawes Crossing Villa
- HOA phone: 602-957-9191
Location
- Region: Mesa
Financial & listing details
- Price per square foot: $250/sqft
- Tax assessed value: $81,200
- Annual tax amount: $3,858
- Date on market: 7/24/2025
- Listing terms: Cash,Conventional,FHA,VA Loan
- Ownership: Fee Simple
About the community
PoolPlaygroundClubhouse
Envision waking up to breathtaking views of the Superstition Mountains. Unreal purple and gold sunsets await at Hawes Crossing Encore Collection in Mesa, AZ! Choose from ranch style floor plans with flex rooms to customize and dedicated studies. Then, head outside to find a clubhouse perfect for meeting new neighbors, a fitness center and pickleball court to stay active, a playground for little ones and a glittering pool to beat the Arizona heat.
Discover more reasons to love our new homes below.
Source: Taylor Morrison

