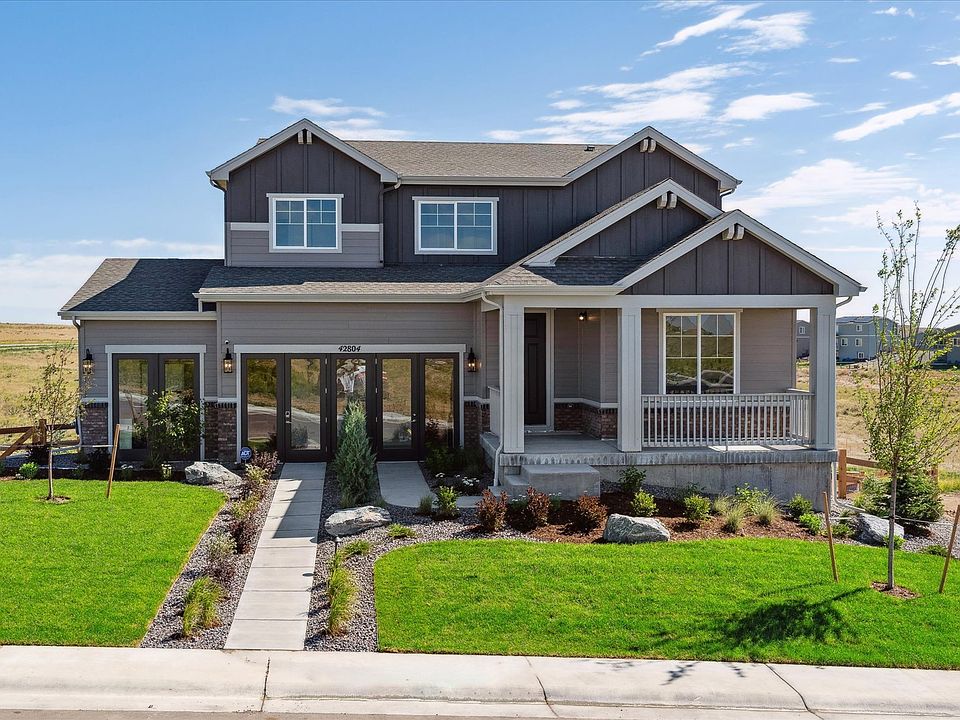Estimated completion is October 2025. The Livingston offers a beautifully designed open-concept floorplan where the kitchen, dining area, and great room flow seamlessly together, ideal for both everyday living and entertaining guests. The spacious kitchen features a large island and a walk-in pantry, perfect for cooking and gathering.
The private owner's suite is tucked away at the back of the home and includes a luxurious en-suite bathroom and a generous walk-in closet. Additional highlights include a two-car garage and a charming back patio, an excellent space for outdoor entertaining or relaxing evenings.
Photos are not of this exact property. They are for representational purposes only. Please contact builder for specifics on this property. Ask about our incentives.
New construction
Special offer
$544,670
4245 Gozzer Ranch Drive, Elizabeth, CO 80107
3beds
1,933sqft
Single Family Residence
Built in 2025
8,422 Square Feet Lot
$544,500 Zestimate®
$282/sqft
$41/mo HOA
What's special
Large islandWalk-in pantrySpacious kitchenLuxurious en-suite bathroomGenerous walk-in closetCharming back patioOpen-concept floorplan
Call: (720) 477-6979
- 5 days
- on Zillow |
- 56 |
- 1 |
Zillow last checked: 7 hours ago
Listing updated: July 28, 2025 at 10:40am
Listed by:
TEAM KAMINSKY 720-248-7653 team@landmarkcolorado.com,
Landmark Residential Brokerage,
TEAM KAMINSKY 720-248-7653,
Landmark Residential Brokerage
Source: REcolorado,MLS#: 9930205
Travel times
Schedule tour
Select your preferred tour type — either in-person or real-time video tour — then discuss available options with the builder representative you're connected with.
Facts & features
Interior
Bedrooms & bathrooms
- Bedrooms: 3
- Bathrooms: 2
- Full bathrooms: 2
- Main level bathrooms: 2
- Main level bedrooms: 3
Primary bedroom
- Level: Main
Bedroom
- Level: Main
Bedroom
- Level: Main
Primary bathroom
- Level: Main
Bathroom
- Level: Main
Dining room
- Level: Main
Great room
- Level: Main
Kitchen
- Level: Main
Laundry
- Level: Main
Heating
- Natural Gas
Cooling
- Central Air
Appliances
- Included: Dishwasher, Disposal, Electric Water Heater, Microwave, Range
- Laundry: In Unit
Features
- No Stairs, Open Floorplan, Pantry, Quartz Counters, Smoke Free, Walk-In Closet(s)
- Flooring: Carpet, Laminate
- Windows: Double Pane Windows
- Basement: Crawl Space
- Common walls with other units/homes: No Common Walls
Interior area
- Total structure area: 1,933
- Total interior livable area: 1,933 sqft
- Finished area above ground: 1,933
Property
Parking
- Total spaces: 2
- Parking features: Concrete
- Attached garage spaces: 2
Features
- Levels: One
- Stories: 1
- Patio & porch: Patio
- Exterior features: Private Yard, Rain Gutters
- Fencing: None
Lot
- Size: 8,422 Square Feet
- Features: Sprinklers In Front
Details
- Parcel number: 6432207095
- Special conditions: Standard
Construction
Type & style
- Home type: SingleFamily
- Architectural style: Urban Contemporary
- Property subtype: Single Family Residence
Materials
- Frame, Vinyl Siding
- Roof: Composition
Condition
- New Construction
- New construction: Yes
- Year built: 2025
Details
- Builder model: Livingston A - 39103
- Builder name: Century Communities
- Warranty included: Yes
Utilities & green energy
- Electric: 110V
- Sewer: Public Sewer
- Water: Public
- Utilities for property: Electricity Connected, Internet Access (Wired), Phone Available
Community & HOA
Community
- Security: Carbon Monoxide Detector(s), Smart Locks, Smoke Detector(s)
- Subdivision: Spring Valley Ranch
HOA
- Has HOA: Yes
- Services included: Recycling, Trash
- HOA fee: $122 quarterly
- HOA name: Spring Valley Ranch II Homeowners Association
- HOA phone: 720-961-5150
Location
- Region: Elizabeth
Financial & listing details
- Price per square foot: $282/sqft
- Tax assessed value: $38,662
- Annual tax amount: $1
- Date on market: 7/28/2025
- Listing terms: Cash,Conventional,FHA,VA Loan
- Exclusions: None
- Ownership: Builder
- Electric utility on property: Yes
- Road surface type: Paved
About the community
From Century Communities-one of the nation's top homebuilders-Spring Valley Ranch is proud to offer exceptional new homes for sale in Elizabeth, CO. Featuring modern ranch and two-story floor plans, this community combines convenience and comfort for the ideal home in Elbert County. Each home offers desirable amenities including everything from oversized lots to open-concept layouts and spacious owner's suites. Exchange the hustle and bustle of the big city for a close-knit community and small-town charm in Elizabeth-still within easy reach of major destinations like Parker, Castle Rock, and Denver Tech Center. Interested in learning more? Reach out to a new home specialist today!
Hometown Heroes Denver and Northern
Hometown Heroes Denver and NorthernSource: Century Communities

