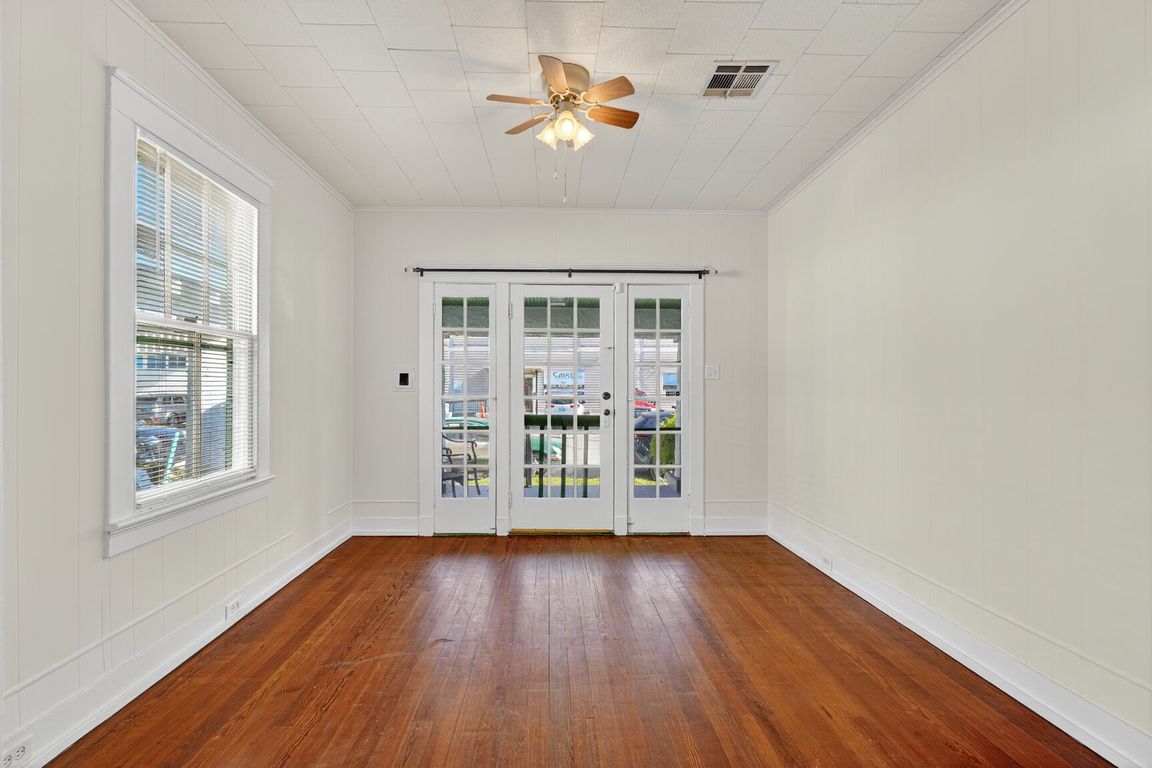
Active
$375,000
4beds
1,708sqft
4812-14 Conti St, New Orleans, LA 70119
4beds
1,708sqft
Duplex, multi family, multi family
Built in 1925
None
$220 price/sqft
What's special
Vintage charmPrivate bedroomBuilt-in shelvingPrivate outdoor spaceSeparate fenced backyardsOriginal windowsHeart pine hardwood floors
Set in the heart of Mid-City just 4 blocks from City Park Ave and the City Park, this classic double offers New Orleans charm in a convenient, walkable central location. Surrounded by neighborhood restaurants, coffee shops, local water holes and the city's best park! It’s also only 3 blocks to Canal ...
- 17 days |
- 1,006 |
- 57 |
Likely to sell faster than
Source: GSREIN,MLS#: 2528386
Travel times
Living Room
Kitchen
Dining Room
Zillow last checked: 8 hours ago
Listing updated: November 11, 2025 at 02:38pm
Listed by:
Aaron Dare 504-210-2014,
Crane Realtors 504-210-2014
Source: GSREIN,MLS#: 2528386
Facts & features
Interior
Bedrooms & bathrooms
- Bedrooms: 4
- Bathrooms: 2
- Full bathrooms: 2
Bedroom
- Description: Flooring: Wood
- Level: Lower
- Dimensions: 12.5' x 11.4'
Bedroom
- Description: Flooring: Wood
- Level: Lower
- Dimensions: 11.4' x 11.3'
Bedroom
- Description: Flooring: Wood
- Level: Lower
- Dimensions: 11.4' x 10.1'
Bedroom
- Description: Flooring: Wood
- Level: Lower
- Dimensions: 11.4' x 11.3'
Dining room
- Description: Flooring: Wood
- Level: Lower
- Dimensions: 12.2' x 11.4'
Dining room
- Description: Flooring: Wood
- Level: Lower
- Dimensions: 12.2' x 11.4'
Kitchen
- Description: Flooring: Wood
- Level: Lower
- Dimensions: 11.7' x 10.9'
Kitchen
- Description: Flooring: Wood
- Level: Lower
- Dimensions: 11.7' x 10.9'
Living room
- Description: Flooring: Wood
- Level: Lower
- Dimensions: 12' x 11.4'
Living room
- Description: Flooring: Wood
- Level: Lower
- Dimensions: 12' x 11.4'
Heating
- Central
Cooling
- Central Air
Appliances
- Laundry: Laundry Room
Interior area
- Total interior livable area: 1,708 sqft
Video & virtual tour
Property
Parking
- Parking features: None
Features
- Levels: One
- Stories: 1
- Patio & porch: Porch
- Exterior features: Fence, Porch
- Pool features: None
Lot
- Size: 3,840 Square Feet
- Dimensions: 32' x 120'
- Features: City Lot, Rectangular Lot
Details
- Parcel number: 206210623
- Special conditions: None
Construction
Type & style
- Home type: MultiFamily
- Architectural style: Craftsman
- Property subtype: Duplex, Multi Family, Multi Family
Materials
- Vinyl Siding, Wood Siding
- Foundation: Raised
- Roof: Asphalt,Shingle
Condition
- Very Good Condition
- Year built: 1925
Utilities & green energy
- Sewer: Public Sewer
- Water: Public
Community & HOA
Location
- Region: New Orleans
Financial & listing details
- Price per square foot: $220/sqft
- Date on market: 10/30/2025
- Tenant pays: Electricity, Gas, Water