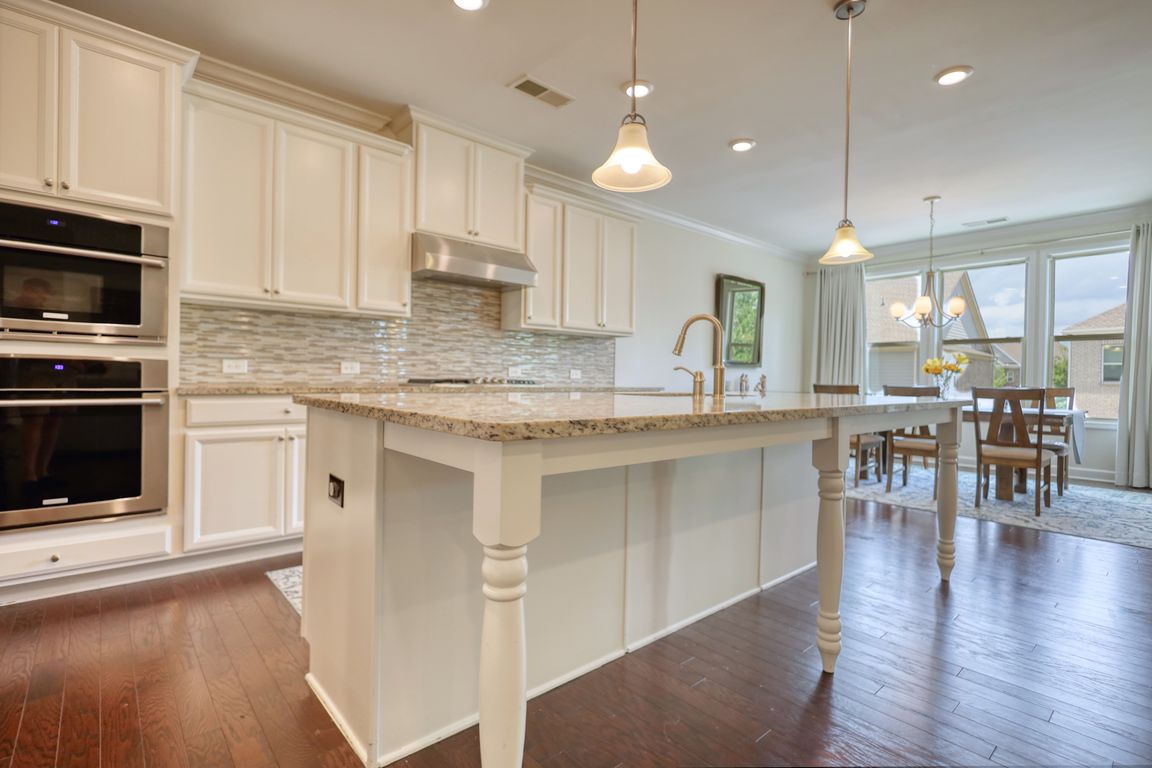Open: Sun 2pm-4pm

ActivePrice cut: $5K (10/17)
$719,999
5beds
3,180sqft
4895 Sterling Close, Buford, GA 30518
5beds
3,180sqft
Single family residence, residential
Built in 2018
4,704 sqft
3 Attached garage spaces
$226 price/sqft
$418 quarterly HOA fee
What's special
Gas fireplaceModern hvacUnfinished basementLuxurious primary suiteExpansive deckLarge center islandOversized family room
$5,000 CLOSING COST CREDIT WITH PREFERRED LENDER! Are you looking for a stunning updated home without the hassle of yard work? This is it! The HOA covers all yard work! Welcome to 4895 Sterling Close—a turnkey Buford residence in the highly acclaimed Buford City School District, one of the best ...
- 51 days |
- 1,213 |
- 32 |
Source: FMLS GA,MLS#: 7643964
Travel times
Kitchen
Family Room
Primary Bedroom
Zillow last checked: 7 hours ago
Listing updated: October 24, 2025 at 07:21am
Listing Provided by:
Heather Seay,
Virtual Properties Realty.com
Source: FMLS GA,MLS#: 7643964
Facts & features
Interior
Bedrooms & bathrooms
- Bedrooms: 5
- Bathrooms: 4
- Full bathrooms: 4
- Main level bathrooms: 1
- Main level bedrooms: 1
Rooms
- Room types: Basement, Bathroom, Bedroom, Dining Room, Family Room, Kitchen, Master Bathroom, Master Bedroom, Office
Primary bedroom
- Features: Oversized Master
- Level: Oversized Master
Bedroom
- Features: Oversized Master
Primary bathroom
- Features: Double Vanity, Separate Tub/Shower, Soaking Tub, Vaulted Ceiling(s)
Dining room
- Features: Butlers Pantry, Separate Dining Room
Kitchen
- Features: Breakfast Room, Cabinets White, Eat-in Kitchen, Kitchen Island, Pantry, Pantry Walk-In, Stone Counters, View to Family Room
Heating
- Central, Forced Air, Natural Gas, Zoned
Cooling
- Ceiling Fan(s), Central Air, Electric, Zoned
Appliances
- Included: Dishwasher, Disposal, Gas Cooktop, Gas Oven, Gas Water Heater, Microwave, Range Hood
- Laundry: Laundry Room, Upper Level
Features
- Bookcases, Coffered Ceiling(s), Crown Molding, Double Vanity, Entrance Foyer, High Ceilings 9 ft Main, Recessed Lighting, Tray Ceiling(s), Walk-In Closet(s)
- Flooring: Ceramic Tile, Hardwood
- Windows: Double Pane Windows
- Basement: Bath/Stubbed,Driveway Access,Exterior Entry,Full,Interior Entry,Unfinished
- Attic: Pull Down Stairs
- Number of fireplaces: 2
- Fireplace features: Brick, Family Room, Gas Starter, Other Room
- Common walls with other units/homes: No Common Walls
Interior area
- Total structure area: 3,180
- Total interior livable area: 3,180 sqft
- Finished area above ground: 3,180
Video & virtual tour
Property
Parking
- Total spaces: 3
- Parking features: Attached, Driveway, Garage
- Attached garage spaces: 3
- Has uncovered spaces: Yes
Accessibility
- Accessibility features: None
Features
- Levels: Two
- Stories: 2
- Patio & porch: Deck, Patio
- Exterior features: None
- Pool features: None
- Spa features: None
- Fencing: None
- Has view: Yes
- View description: Neighborhood
- Waterfront features: None
- Body of water: None
Lot
- Size: 4,704.48 Square Feet
- Dimensions: 54x87x54x87
- Features: Corner Lot, Front Yard, Landscaped
Details
- Additional structures: None
- Parcel number: R7269 122
- Other equipment: None
- Horse amenities: None
Construction
Type & style
- Home type: SingleFamily
- Architectural style: Traditional
- Property subtype: Single Family Residence, Residential
Materials
- Brick 4 Sides
- Foundation: None
- Roof: Composition
Condition
- Updated/Remodeled
- New construction: No
- Year built: 2018
Utilities & green energy
- Electric: 110 Volts, 220 Volts in Garage
- Sewer: Public Sewer
- Water: Public
- Utilities for property: Cable Available, Electricity Available, Natural Gas Available, Phone Available, Sewer Available, Underground Utilities
Green energy
- Energy efficient items: None
- Energy generation: None
Community & HOA
Community
- Features: Homeowners Assoc, Near Schools, Near Shopping, Street Lights
- Security: Carbon Monoxide Detector(s), Smoke Detector(s)
- Subdivision: Enclave At Morningside
HOA
- Has HOA: Yes
- HOA fee: $418 quarterly
Location
- Region: Buford
Financial & listing details
- Price per square foot: $226/sqft
- Tax assessed value: $632,100
- Annual tax amount: $3,760
- Date on market: 9/4/2025
- Electric utility on property: Yes
- Road surface type: Asphalt