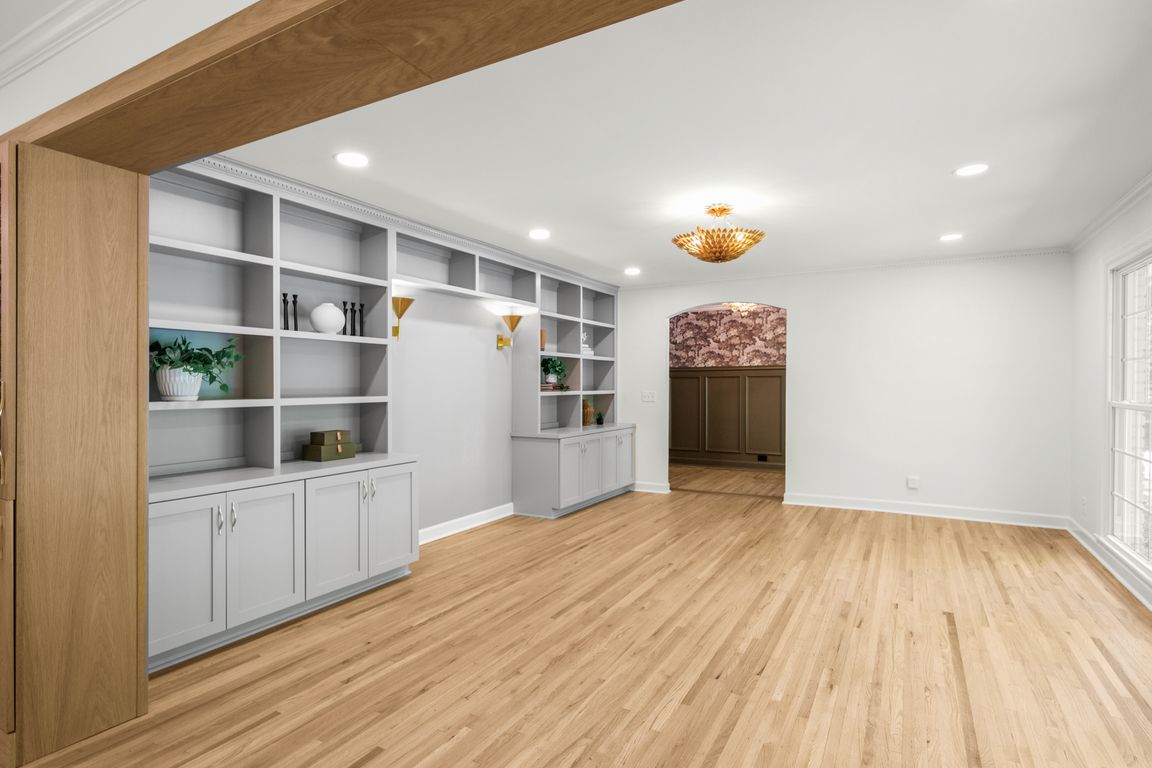
Active
$2,395,000
5beds
4,336sqft
509 Hillwood Blvd, Nashville, TN 37205
5beds
4,336sqft
Single family residence, residential
Built in 1966
1.17 Acres
3 Garage spaces
$552 price/sqft
What's special
Epoxy floorRefinished hardwood floorsPrivate fenced backyardNew drivewayGenerously sized pantryExpansive great roomNew roof
Sweeping 1.17 acres* Top-of-the-Line Full Home Renovation* New Everything! New Roof, New HVAC, New Plumbing, New Electrical *Refinished hardwood floors* Floor-to-ceiling windows* Foyer w/arched openings & inlaid hardwood floor* Beautiful New Kitchen~ Quartz countertops & cabinets + generously sized pantry* Good looking quartz slab backsplash* New stainless steel appliances include ...
- 4 days
- on Zillow |
- 921 |
- 26 |
Source: RealTracs MLS as distributed by MLS GRID,MLS#: 2995951
Travel times
Living Room
Kitchen
Primary Bedroom
Zillow last checked: 7 hours ago
Listing updated: September 18, 2025 at 09:53am
Listing Provided by:
Richard F Bryan 615-533-8353,
Fridrich & Clark Realty 615-327-4800
Source: RealTracs MLS as distributed by MLS GRID,MLS#: 2995951
Facts & features
Interior
Bedrooms & bathrooms
- Bedrooms: 5
- Bathrooms: 6
- Full bathrooms: 5
- 1/2 bathrooms: 1
- Main level bedrooms: 3
Bedroom 1
- Features: Full Bath
- Level: Full Bath
- Area: 256 Square Feet
- Dimensions: 16x16
Bedroom 2
- Features: Bath
- Level: Bath
- Area: 300 Square Feet
- Dimensions: 20x15
Bedroom 3
- Features: Bath
- Level: Bath
- Area: 272 Square Feet
- Dimensions: 17x16
Bedroom 4
- Features: Bath
- Level: Bath
- Area: 168 Square Feet
- Dimensions: 14x12
Primary bathroom
- Features: Double Vanity
- Level: Double Vanity
Den
- Features: Bookcases
- Level: Bookcases
- Area: 270 Square Feet
- Dimensions: 18x15
Dining room
- Features: Formal
- Level: Formal
- Area: 228 Square Feet
- Dimensions: 19x12
Other
- Features: Other
- Level: Other
- Area: 168 Square Feet
- Dimensions: 14x12
Kitchen
- Area: 360 Square Feet
- Dimensions: 20x18
Living room
- Features: Great Room
- Level: Great Room
- Area: 460 Square Feet
- Dimensions: 23x20
Other
- Features: Bedroom 5
- Level: Bedroom 5
- Area: 156 Square Feet
- Dimensions: 13x12
Other
- Features: Utility Room
- Level: Utility Room
- Area: 144 Square Feet
- Dimensions: 16x9
Heating
- Central, Natural Gas
Cooling
- Central Air, Electric
Appliances
- Included: Double Oven, Gas Oven, Gas Range, Dishwasher, Microwave, Refrigerator, Stainless Steel Appliance(s)
- Laundry: Electric Dryer Hookup, Washer Hookup
Features
- Pantry, Walk-In Closet(s), Kitchen Island
- Flooring: Wood, Tile
- Basement: Crawl Space
- Number of fireplaces: 1
Interior area
- Total structure area: 4,336
- Total interior livable area: 4,336 sqft
- Finished area above ground: 4,336
Video & virtual tour
Property
Parking
- Total spaces: 13
- Parking features: Garage Faces Side, Asphalt, Driveway
- Garage spaces: 3
- Uncovered spaces: 10
Features
- Levels: Two
- Stories: 2
- Patio & porch: Porch, Covered, Deck
- Fencing: Back Yard
Lot
- Size: 1.17 Acres
- Dimensions: 302 x 280
- Features: Wooded
- Topography: Wooded
Details
- Parcel number: 10309006700
- Special conditions: Standard
Construction
Type & style
- Home type: SingleFamily
- Architectural style: Ranch
- Property subtype: Single Family Residence, Residential
Materials
- Brick
- Roof: Shingle
Condition
- New construction: No
- Year built: 1966
Utilities & green energy
- Sewer: Public Sewer
- Water: Public
- Utilities for property: Electricity Available, Natural Gas Available, Water Available
Green energy
- Energy efficient items: Water Heater
Community & HOA
Community
- Subdivision: Hillwood
HOA
- Has HOA: No
Location
- Region: Nashville
Financial & listing details
- Price per square foot: $552/sqft
- Tax assessed value: $1,000,700
- Annual tax amount: $8,141
- Date on market: 9/16/2025
- Electric utility on property: Yes