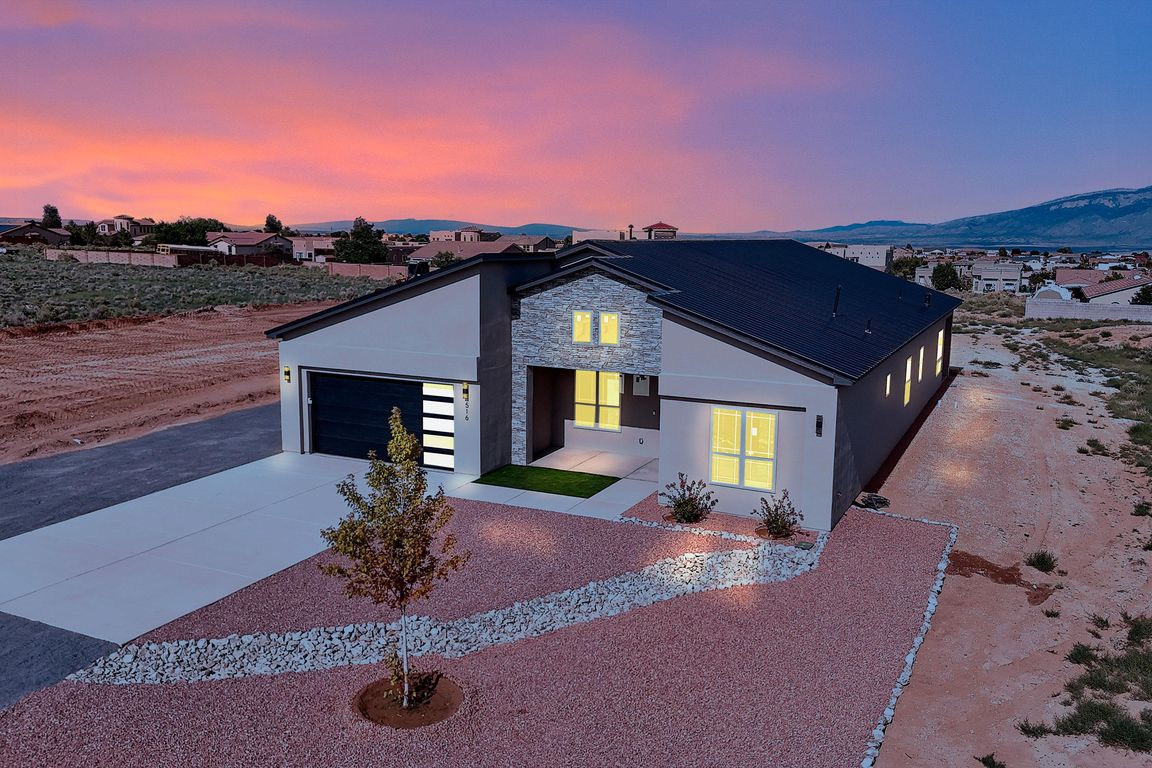
New construction
$715,000
3beds
2,862sqft
516 2nd St NE, Rio Rancho, NM 87124
3beds
2,862sqft
Single family residence
Built in 2025
0.50 Acres
3 Attached garage spaces
$250 price/sqft
What's special
Modern eleganceFunctional sophisticationExtra large islandSprawling covered back patioCustom built-in cabinetry
Welcome to this stunning custom-built home nestled on a generous 0.50-acre lot with breathtaking, unobstructed views of the city and Sandia Mountains. Designed for both comfort and luxury, this exquisite residence offers a perfect blend of modern elegance and functional sophistication. Step inside to discover a thoughtfully crafted floor plan featuring ...
- 9 days
- on Zillow |
- 1,301 |
- 46 |
Source: SWMLS,MLS#: 1088405
Travel times
Living Room
Kitchen
Primary Bedroom
Primary Bathroom
Zillow last checked: 7 hours ago
Listing updated: August 01, 2025 at 08:10am
Listed by:
Benjamin Gomez 505-550-5972,
Weichert, Realtors Image 505-365-6721
Source: SWMLS,MLS#: 1088405
Facts & features
Interior
Bedrooms & bathrooms
- Bedrooms: 3
- Bathrooms: 3
- Full bathrooms: 2
- 1/2 bathrooms: 1
Primary bedroom
- Level: Main
- Area: 260.82
- Dimensions: 16.1 x 16.2
Bedroom 2
- Level: Main
- Area: 133.32
- Dimensions: 11.11 x 12
Bedroom 3
- Level: Main
- Area: 133.32
- Dimensions: 11.11 x 12
Family room
- Level: Main
- Area: 124
- Dimensions: 12.4 x 10
Kitchen
- Level: Main
- Area: 237.18
- Dimensions: 20.1 x 11.8
Living room
- Level: Main
- Area: 453.65
- Dimensions: 21.1 x 21.5
Office
- Level: Main
- Area: 93.8
- Dimensions: 6.7 x 14
Heating
- Central, Forced Air, Natural Gas
Cooling
- Refrigerated
Appliances
- Included: Cooktop, Double Oven, Dishwasher, Microwave, Refrigerator, Wine Cooler
- Laundry: Washer Hookup, Dryer Hookup, ElectricDryer Hookup
Features
- Bookcases, Bathtub, Ceiling Fan(s), Dual Sinks, High Ceilings, High Speed Internet, Home Office, Multiple Living Areas, Main Level Primary, Pantry, Soaking Tub, Separate Shower, Cable TV
- Flooring: Carpet, Tile
- Windows: Double Pane Windows, Insulated Windows, Vinyl
- Has basement: No
- Has fireplace: No
Interior area
- Total structure area: 2,862
- Total interior livable area: 2,862 sqft
Video & virtual tour
Property
Parking
- Total spaces: 3
- Parking features: Attached, Garage, Oversized
- Attached garage spaces: 3
Accessibility
- Accessibility features: None
Features
- Levels: One
- Stories: 1
- Patio & porch: Covered, Patio
- Exterior features: Sprinkler/Irrigation
Lot
- Size: 0.5 Acres
- Features: Trees, Xeriscape
Details
- Parcel number: 1009070360248
- Zoning description: R-1
Construction
Type & style
- Home type: SingleFamily
- Architectural style: Ranch
- Property subtype: Single Family Residence
Materials
- Frame, Stucco
- Foundation: Permanent
- Roof: Metal
Condition
- New Construction
- New construction: Yes
- Year built: 2025
Details
- Builder name: Impression Builders Llc
Utilities & green energy
- Sewer: Septic Tank
- Water: Public
- Utilities for property: Cable Available, Electricity Connected, Natural Gas Connected, Phone Available, Water Connected
Green energy
- Energy generation: None
- Water conservation: Water-Smart Landscaping
Community & HOA
Community
- Security: Security System
Location
- Region: Rio Rancho
Financial & listing details
- Price per square foot: $250/sqft
- Annual tax amount: $258
- Date on market: 7/24/2025
- Listing terms: Cash,Conventional,FHA,VA Loan