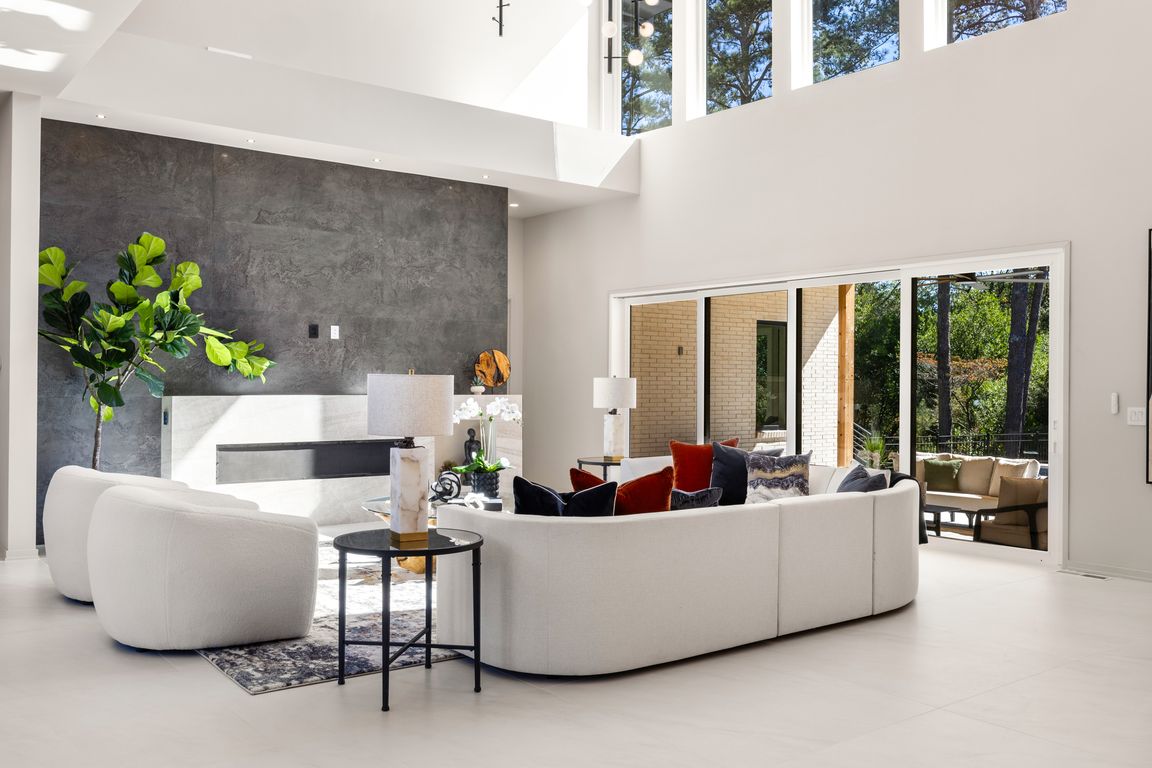
Active
$4,000,000
7beds
8,082sqft
6531 Long Acres Dr, Sandy Springs, GA 30328
7beds
8,082sqft
Single family residence, residential
Built in 2025
0.69 Acres
4 Garage spaces
$495 price/sqft
What's special
Partially finished basementResort-style pool and spaLinear gas fireplaceFive separate hvac unitsRooftop balconiesFloor-to-ceiling windowsWide-plank hardwoods
Welcome to this extraordinary modern estate, an architectural gem with a bold flat roofline, rooftop balconies, and an interior that radiates sophistication and style at every turn. Spanning multiple levels, this one-of-a-kind residence features a striking open floor plan, anchored by a two-story great room with floor-to-ceiling windows and a linear ...
- 12 days |
- 4,279 |
- 270 |
Source: FMLS GA,MLS#: 7655453
Travel times
Family Room
Kitchen
Primary Bedroom
Zillow last checked: 7 hours ago
Listing updated: October 25, 2025 at 11:39am
Listing Provided by:
JODI MEKYTEN,
Berkshire Hathaway HomeServices Georgia Properties
Source: FMLS GA,MLS#: 7655453
Facts & features
Interior
Bedrooms & bathrooms
- Bedrooms: 7
- Bathrooms: 8
- Full bathrooms: 7
- 1/2 bathrooms: 1
- Main level bathrooms: 2
- Main level bedrooms: 2
Rooms
- Room types: Great Room, Office
Primary bedroom
- Features: Master on Main
- Level: Master on Main
Bedroom
- Features: Master on Main
Primary bathroom
- Features: Double Vanity, Separate Tub/Shower, Soaking Tub
Dining room
- Features: Seats 12+, Separate Dining Room
Kitchen
- Features: Breakfast Bar, Breakfast Room, Cabinets Stain, Kitchen Island, Pantry Walk-In, Second Kitchen, Stone Counters, View to Family Room
Heating
- Central, Natural Gas
Cooling
- Ceiling Fan(s), Central Air, Electric, Multi Units
Appliances
- Included: Dishwasher, Disposal, Double Oven, Electric Oven, Gas Cooktop, Range Hood, Refrigerator
- Laundry: Laundry Room, Main Level, Sink, Upper Level
Features
- Double Vanity, Entrance Foyer 2 Story, High Ceilings 10 ft Upper, High Speed Internet, Walk-In Closet(s)
- Flooring: Hardwood, Tile
- Windows: Double Pane Windows, Insulated Windows
- Basement: Daylight,Finished,Finished Bath,Full,Unfinished,Walk-Out Access
- Number of fireplaces: 1
- Fireplace features: Family Room
- Common walls with other units/homes: No Common Walls
Interior area
- Total structure area: 8,082
- Total interior livable area: 8,082 sqft
- Finished area above ground: 6,082
- Finished area below ground: 2,000
Video & virtual tour
Property
Parking
- Total spaces: 4
- Parking features: Garage, Garage Door Opener, Garage Faces Front, Kitchen Level, Level Driveway
- Garage spaces: 4
- Has uncovered spaces: Yes
Accessibility
- Accessibility features: None
Features
- Levels: Three Or More
- Patio & porch: Covered, Deck, Rear Porch, Rooftop
- Exterior features: Balcony, Gas Grill, Rain Gutters, No Dock
- Pool features: Heated, In Ground, Pool/Spa Combo, Salt Water
- Has spa: Yes
- Spa features: Private
- Fencing: Back Yard,Fenced,Wood,Wrought Iron
- Has view: Yes
- View description: City, Pool
- Waterfront features: None
- Body of water: None
Lot
- Size: 0.69 Acres
- Features: Back Yard, Front Yard, Level, Sprinklers In Front
Details
- Additional structures: None
- Parcel number: 17 012500030233
- Other equipment: None
- Horse amenities: None
Construction
Type & style
- Home type: SingleFamily
- Architectural style: Contemporary,Modern
- Property subtype: Single Family Residence, Residential
Materials
- Brick 4 Sides, Stucco
- Foundation: Concrete Perimeter
- Roof: Other
Condition
- New Construction
- New construction: Yes
- Year built: 2025
Details
- Warranty included: Yes
Utilities & green energy
- Electric: 110 Volts, 220 Volts
- Sewer: Public Sewer
- Water: Public
- Utilities for property: Cable Available, Electricity Available, Natural Gas Available, Phone Available, Sewer Available, Water Available
Green energy
- Energy efficient items: None
- Energy generation: None
Community & HOA
Community
- Features: Near Public Transport, Near Shopping, Playground, Sidewalks, Street Lights
- Security: Carbon Monoxide Detector(s), Smoke Detector(s)
- Subdivision: None
HOA
- Has HOA: No
Location
- Region: Sandy Springs
Financial & listing details
- Price per square foot: $495/sqft
- Tax assessed value: $171,200
- Annual tax amount: $2,113
- Date on market: 10/17/2025
- Electric utility on property: Yes
- Road surface type: Paved