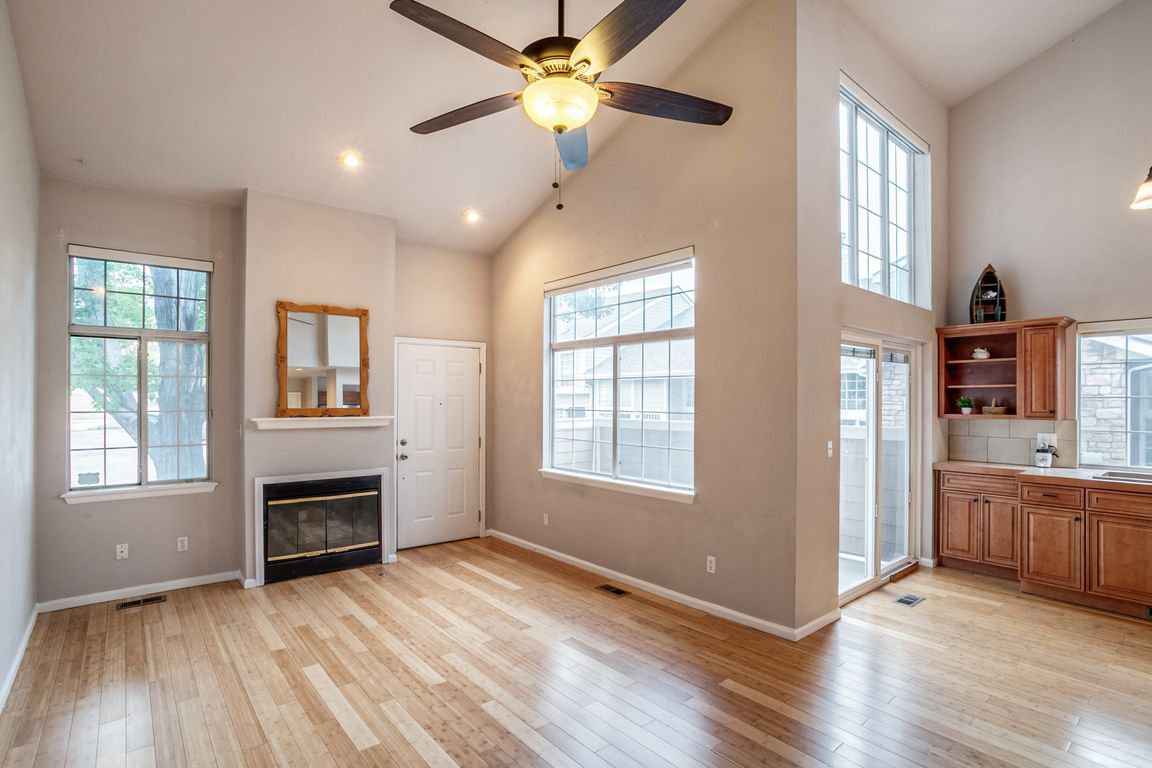
For sale
$440,000
3beds
1,836sqft
6809 Zenobia Street #1, Westminster, CO 80030
3beds
1,836sqft
Townhouse
Built in 1994
1,654 sqft
2 Attached garage spaces
$240 price/sqft
$418 monthly HOA fee
What's special
Finished basementOpen main levelHome gymEnsuite bathWalk-in closetUpdated kitchenCozy gas fireplace
End-unit townhome in The Yacht Club on a private lake. It's a prime north metro location—convenience meets comfort here without high HOA fees nor metro district taxes. This roomy, updated home is ready for anyone who’d rather spend weekends playing than pushing a mower. It is in tiptop shape, says the ...
- 4 days
- on Zillow |
- 648 |
- 25 |
Source: REcolorado,MLS#: 5332200
Travel times
Living Room
Kitchen
Primary Bedroom
Zillow last checked: 7 hours ago
Listing updated: September 16, 2025 at 01:26pm
Listed by:
Beth Baker Owens 303-550-2941 bethbakerowens@comcast.net,
Your Castle Real Estate Inc
Source: REcolorado,MLS#: 5332200
Facts & features
Interior
Bedrooms & bathrooms
- Bedrooms: 3
- Bathrooms: 4
- Full bathrooms: 1
- 3/4 bathrooms: 2
- 1/2 bathrooms: 1
- Main level bathrooms: 1
Primary bedroom
- Description: Vaults, Blackout Blinds, Art Ledge, Newer Carpet,Walk-In Closet
- Level: Upper
- Area: 243.76 Square Feet
- Dimensions: 22 x 11.08
Bedroom
- Description: Vault, Art Ledge, Newer Carpet, Blackout Shades, New Window Ordered
- Level: Upper
- Area: 151.58 Square Feet
- Dimensions: 15.42 x 9.83
Bedroom
- Description: Egress Window, Mirrored Closet Doors, Wood-Look Vinyl Floor
- Level: Basement
- Area: 175.93 Square Feet
- Dimensions: 15.75 x 11.17
Primary bathroom
- Description: Updated Shower & Fixtures, Tile Floor, Skylight
- Level: Upper
- Area: 58.17 Square Feet
- Dimensions: 5.25 x 11.08
Bathroom
- Description: Updated Hall Bath, Bamboo Floor
- Level: Main
- Area: 25.85 Square Feet
- Dimensions: 5 x 5.17
Bathroom
- Description: New Counter & Fixtures, Tile Floor & Surround
- Level: Upper
- Area: 50.9 Square Feet
- Dimensions: 7.83 x 6.5
Bathroom
- Description: Tile Floor, Sump Pit/Pump Adjacent To Sink
- Level: Basement
- Area: 41.69 Square Feet
- Dimensions: 5.75 x 7.25
Family room
- Description: Finished, Carpet
- Level: Basement
- Area: 143.54 Square Feet
- Dimensions: 11.67 x 12.3
Kitchen
- Description: Eat-In Remodeled Kitchen, Stainless Appliances, Bamboo Floor
- Level: Main
- Area: 164.04 Square Feet
- Dimensions: 18.92 x 8.67
Laundry
- Description: Full Size Washer And Dryer, Tile Floor, Adjacent To Furnace And H2o Heater
- Level: Basement
- Area: 36.43 Square Feet
- Dimensions: 4.75 x 7.67
Living room
- Description: Vaulted, Gas Fp, Bamboo Floor
- Level: Main
- Area: 218.42 Square Feet
- Dimensions: 17.83 x 12.25
Loft
- Description: Skylight, Art Ledge, Optional Study, Newer Carpet
- Level: Upper
- Area: 77.85 Square Feet
- Dimensions: 7.92 x 9.83
Utility room
- Description: Unfinished Storage Adjacent To Under Stair Storage
- Level: Basement
- Area: 63 Square Feet
- Dimensions: 8.4 x 7.5
Heating
- Forced Air
Cooling
- Central Air
Features
- Basement: Bath/Stubbed,Finished,Full,Sump Pump
- Common walls with other units/homes: 1 Common Wall
Interior area
- Total structure area: 1,836
- Total interior livable area: 1,836 sqft
- Finished area above ground: 1,252
- Finished area below ground: 521
Video & virtual tour
Property
Parking
- Total spaces: 3
- Parking features: Concrete, Guest
- Attached garage spaces: 2
- Details: Off Street Spaces: 1
Features
- Levels: Two
- Stories: 2
- Entry location: Ground
- Patio & porch: Patio
- Fencing: Partial
Lot
- Size: 1,654 Square Feet
- Features: Greenbelt
Details
- Parcel number: R0101848
- Special conditions: Standard
Construction
Type & style
- Home type: Townhouse
- Property subtype: Townhouse
- Attached to another structure: Yes
Materials
- Frame
- Foundation: Slab
- Roof: Composition
Condition
- Updated/Remodeled
- Year built: 1994
Utilities & green energy
- Electric: 220 Volts
- Sewer: Public Sewer
- Water: Public
- Utilities for property: Cable Available, Electricity Connected, Natural Gas Connected
Community & HOA
Community
- Subdivision: The Yacht Club
HOA
- Has HOA: Yes
- Amenities included: Clubhouse, Pool
- Services included: Maintenance Grounds, Maintenance Structure, Recycling, Snow Removal, Trash
- HOA fee: $418 monthly
- HOA name: Yacht Club HOA by Advance HOA
- HOA phone: 303-482-2213
Location
- Region: Westminster
Financial & listing details
- Price per square foot: $240/sqft
- Tax assessed value: $435,000
- Annual tax amount: $3,015
- Date on market: 9/15/2025
- Listing terms: Cash,Conventional,FHA,VA Loan
- Exclusions: Staging Materials And Seller Personal Property
- Ownership: Individual
- Electric utility on property: Yes
- Road surface type: Paved