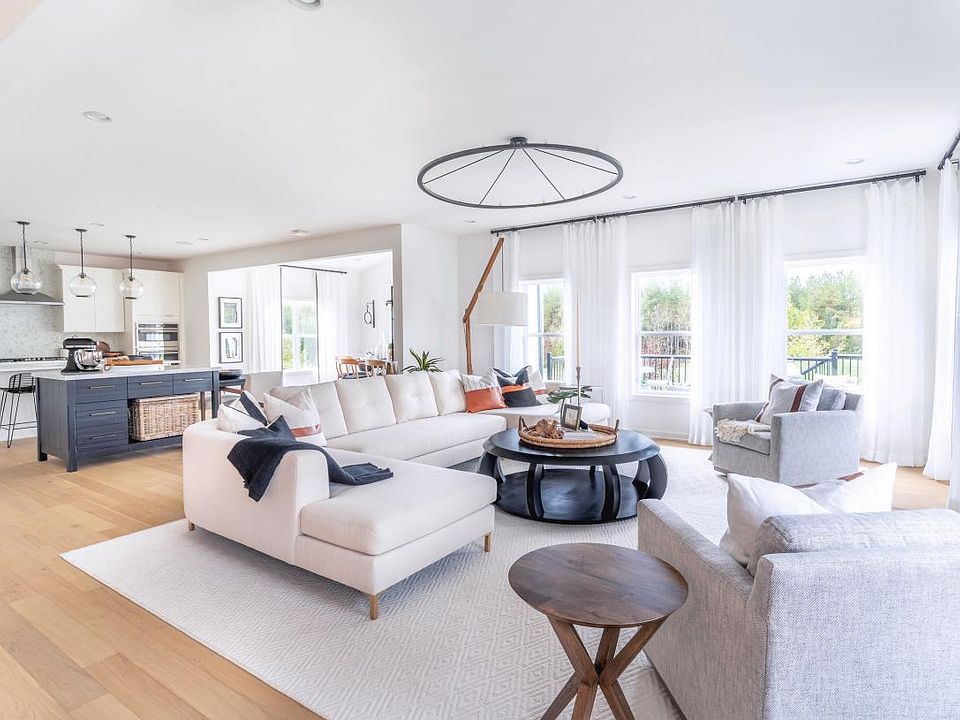With an open-concept floor plan and expertly designed finishes, this move-in ready home is perfect for the way you live. The open-concept kitchen provides connectivity to the main living area with prime access to the outdoor patio. The first-floor primary bedroom suite features a lavish bathroom and dual walk-in closets. A large loft space on the second floor creates an abundance of living options that are perfect for the way you live. A first-floor office provides the space to work from home. Don't miss this opportunity call today to schedule an appointment! Disclaimer: Photos are images only and should not be relied upon to confirm applicable features.
New construction
$735,000
830 Silva Loop, Mount Juliet, TN 37122
4beds
2,906sqft
Single Family Residence
Built in 2025
-- sqft lot
$721,300 Zestimate®
$253/sqft
$-- HOA
Under construction (available January 2026)
Currently being built and ready to move in soon. Reserve today by contacting the builder.
What's special
First-floor officeLarge loft spaceOutdoor patioOpen-concept floor planOpen-concept kitchenAbundance of living optionsFirst-floor primary bedroom suite
This home is based on the Donegal plan.
Call: (629) 222-5028
- 35 days
- on Zillow |
- 31 |
- 0 |
Zillow last checked: August 21, 2025 at 11:09am
Listing updated: August 21, 2025 at 11:09am
Listed by:
Toll Brothers
Source: Toll Brothers Inc.
Travel times
Facts & features
Interior
Bedrooms & bathrooms
- Bedrooms: 4
- Bathrooms: 4
- Full bathrooms: 3
- 1/2 bathrooms: 1
Interior area
- Total interior livable area: 2,906 sqft
Video & virtual tour
Property
Parking
- Total spaces: 2
- Parking features: Garage
- Garage spaces: 2
Features
- Levels: 2.0
- Stories: 2
Construction
Type & style
- Home type: SingleFamily
- Property subtype: Single Family Residence
Condition
- New Construction,Under Construction
- New construction: Yes
- Year built: 2025
Details
- Builder name: Toll Brothers
Community & HOA
Community
- Subdivision: Tomlinson Pointe - Carlow Collection
Location
- Region: Mount Juliet
Financial & listing details
- Price per square foot: $253/sqft
- Date on market: 8/16/2025
About the community
Tomlinson Pointe - Carlow Collection is a community of new two-story homes in Mt. Juliet, Tennessee. This community features dynamic, open-concept floor plans ranging from 2,400 to 2,900 square feet with 2-car garages and sophisticated options for personalization. Residents can enjoy easy access to a fine selection of amenities that include an outdoor pool, a tot lot, ample green space, and more. Tomlinson Pointe - Carlow Collection provides the ideal blend of convenience and luxury, surrounded by upscale shopping centers and eclectic restaurants while being just a short drive from Nashville. Home price does not include any home site premium.
Source: Toll Brothers Inc.

