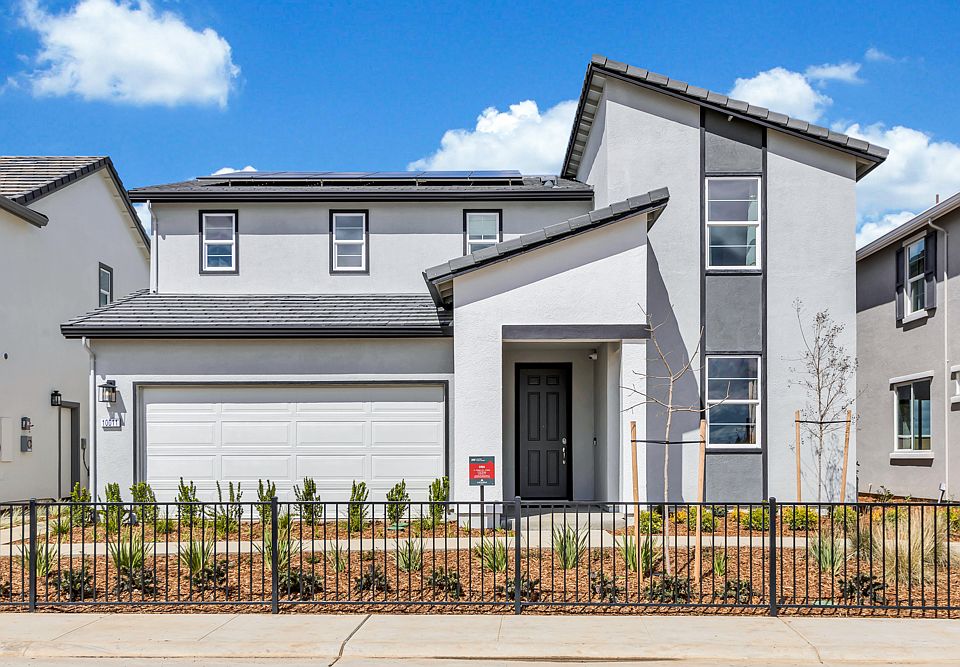What's Special: Larger Lot | Close to Park | Corner Lot
Welcome to the Hawkins at 9944 Mesa Verde Way in Trailhead at Wildhawk North! This two-story home is designed for connection and comfort. Step inside the welcoming foyer and discover an open layout that brings the kitchen, great room, and dining area together. A guest bedroom with a nearby full bath sits just off the entry, offering privacy and convenience. Upstairs, a versatile loft adds extra living space, while two secondary bedrooms share a full bath. The laundry room is right where you need it, close to all the bedrooms. Your primary suite is a private retreat with a dual-sink vanity, spacious shower, and walk-in closet. A two-car garage completes this thoughtful design. Welcome to Wildhawk, a lively community in a prime Sacramento location where everyday essentials like Walmart, Safeway, and Target are just minutes away. Future plans include two neighborhood parks, scenic trails, and peaceful spots to unwind. Wildhawk Golf Club is next door, and when adventure calls, Sacramento International Airport is only 28 miles away. Additional highlights include: a main floor secondary bedroom with a full bathroom close by. MLS#225124404
New construction
$637,325
9944 Mesa Verde Way, Sacramento, CA 95829
4beds
2,227sqft
Single Family Residence
Built in 2025
-- sqft lot
$630,900 Zestimate®
$286/sqft
$-- HOA
Under construction (available April 2026)
Currently being built and ready to move in soon. Reserve today by contacting the builder.
What's special
Versatile loftOpen layoutCorner lotSpacious showerWalk-in closet
This home is based on the Hawkins Plan 10 plan.
Call: (530) 298-8030
- 8 days |
- 145 |
- 13 |
Zillow last checked: October 01, 2025 at 09:35am
Listing updated: October 01, 2025 at 09:35am
Listed by:
Taylor Morrison
Source: Taylor Morrison
Travel times
Schedule tour
Select your preferred tour type — either in-person or real-time video tour — then discuss available options with the builder representative you're connected with.
Facts & features
Interior
Bedrooms & bathrooms
- Bedrooms: 4
- Bathrooms: 3
- Full bathrooms: 3
Interior area
- Total interior livable area: 2,227 sqft
Video & virtual tour
Property
Parking
- Total spaces: 2
- Parking features: Garage
- Garage spaces: 2
Features
- Levels: 2.0
- Stories: 2
Details
- Parcel number: 12209300030000
Construction
Type & style
- Home type: SingleFamily
- Property subtype: Single Family Residence
Condition
- New Construction,Under Construction
- New construction: Yes
- Year built: 2025
Details
- Builder name: Taylor Morrison
Community & HOA
Community
- Subdivision: Trailhead at Wildhawk North
Location
- Region: Sacramento
Financial & listing details
- Price per square foot: $286/sqft
- Tax assessed value: $132,600
- Date on market: 9/24/2025
About the community
PlaygroundParkTrailsViews
Explore Trailhead at Wildhawk North in Sacramento, CA. Our new homes feature open-concept designs, ideal for any lifestyle, whether you enjoy entertaining or prefer quiet nights at home. Located in a fantastic area of Sacramento, you'll be near local shopping centers including Walmart, Safeway and Target. Plus, exciting new amenities are coming soon! Get excited for two neighborhood parks, an extensive trail system with scenic overlooks and seating areas to take in the sights and sounds around your community.
Discover more reasons to love our new homes in Sacramento, CA, below.
Source: Taylor Morrison

